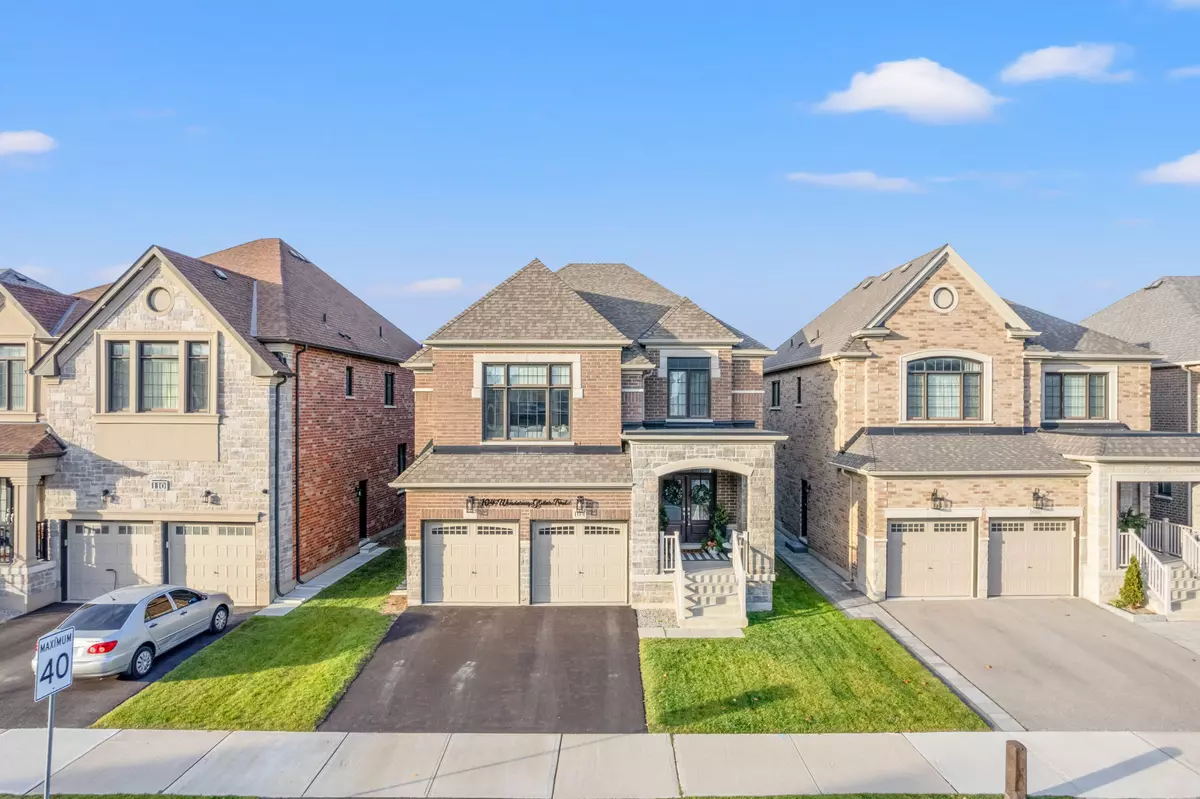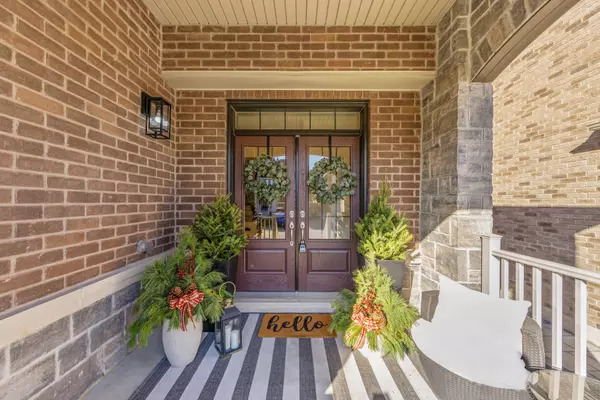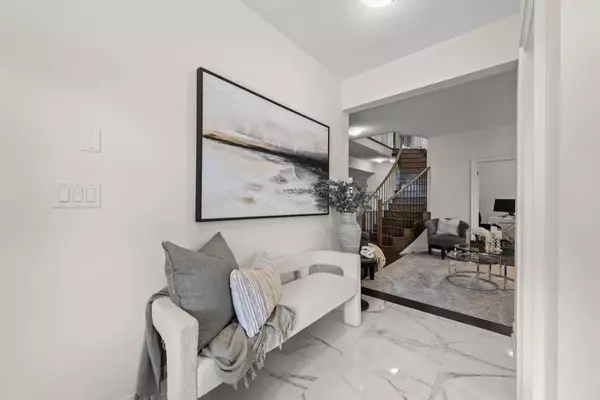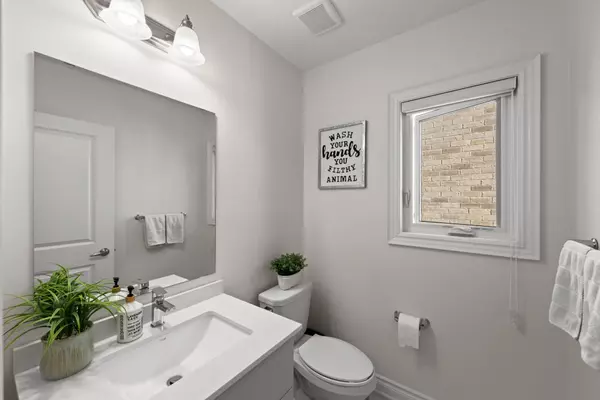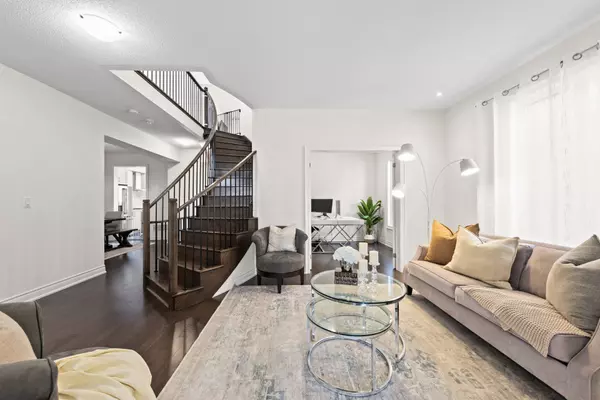REQUEST A TOUR
In-PersonVirtual Tour

$ 1,450,000
Est. payment | /mo
4 Beds
4 Baths
$ 1,450,000
Est. payment | /mo
4 Beds
4 Baths
Key Details
Property Type Single Family Home
Sub Type Detached
Listing Status Active
Purchase Type For Sale
Approx. Sqft 3000-3500
MLS Listing ID N10432322
Style 2-Storey
Bedrooms 4
Annual Tax Amount $7,552
Tax Year 2024
Property Description
Stunning 4 Bedroom, 3.5 Bathroom Home in the Heart of Bradford. 9 Foot Ceilings & Hardwood Floor throughout. Chef's Kitchen with S/S Steel Appliances, Gas Stove, Quartz Countertops and 2 Pantries. Main floor includes a spacious office. Oak Staircase with wrought iron pickets. Media Room above the Garage includes a vaulted ceiling. Primary Bedroom includes a 5-pc Ensuite, and walk-in closet. Bedroom 2 & 3 have Semi-Ensuite, while Bedroom 4 has 4pc Ensuite. Walk-in linen closet, all bathrooms upgraded with Quartz Countertop. Central Vacuum, Water Softener, 200 Amp Electrical.
Location
Province ON
County Simcoe
Area Bradford
Rooms
Family Room Yes
Basement Partially Finished, Full
Kitchen 1
Interior
Interior Features Central Vacuum
Cooling Central Air
Fireplace Yes
Heat Source Gas
Exterior
Garage Private
Garage Spaces 4.0
Pool None
Waterfront No
Roof Type Asphalt Shingle
Total Parking Spaces 6
Building
Foundation Poured Concrete
Listed by RIGHT AT HOME REALTY

"My job is to find and attract mastery-based agents to the office, protect the culture, and make sure everyone is happy! "
130 King St. W. Unit 1800B, M5X1E3, Toronto, Ontario, Canada

