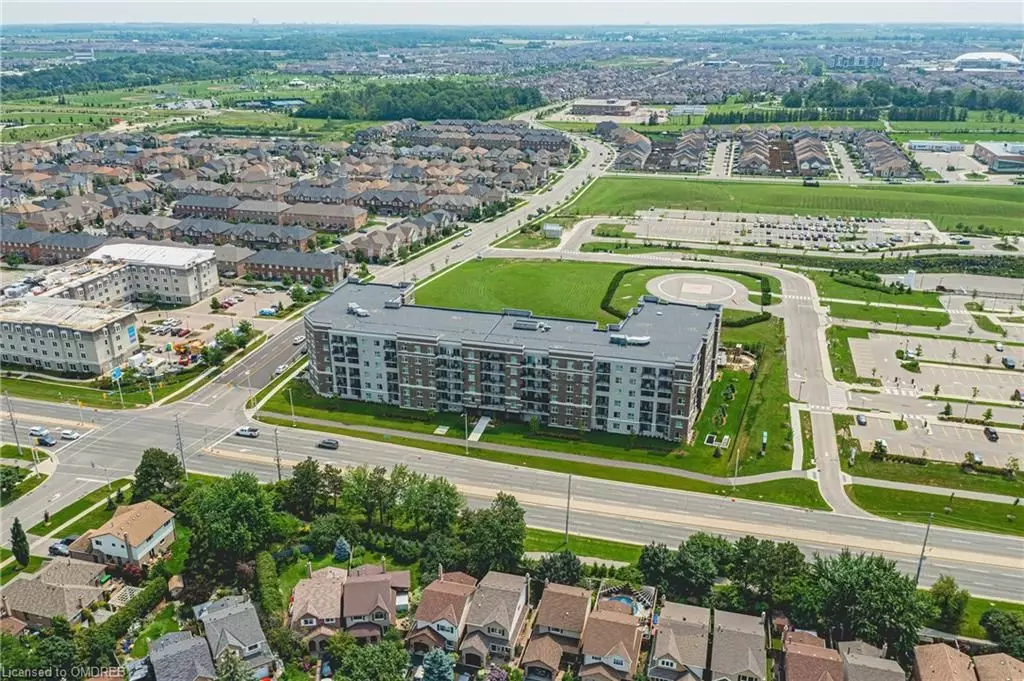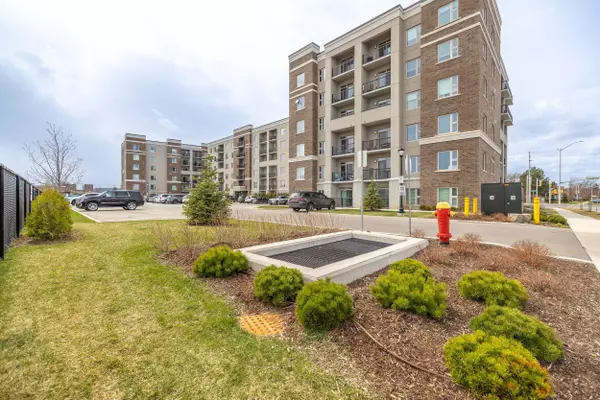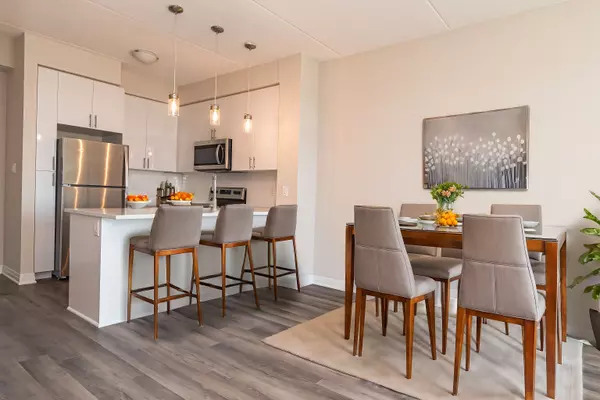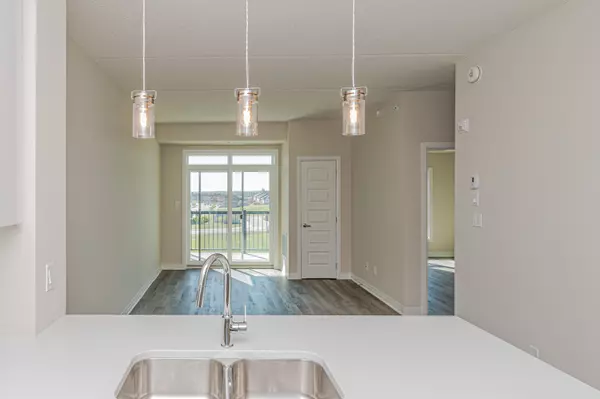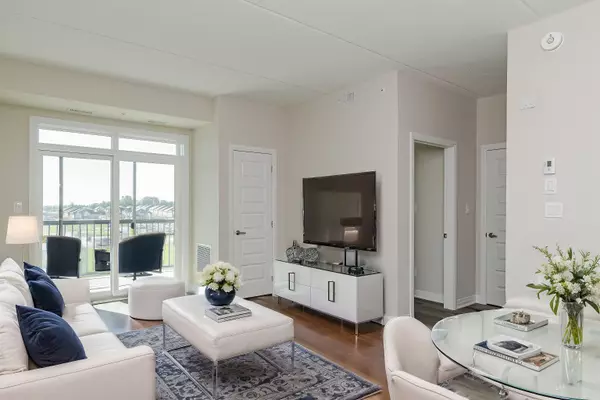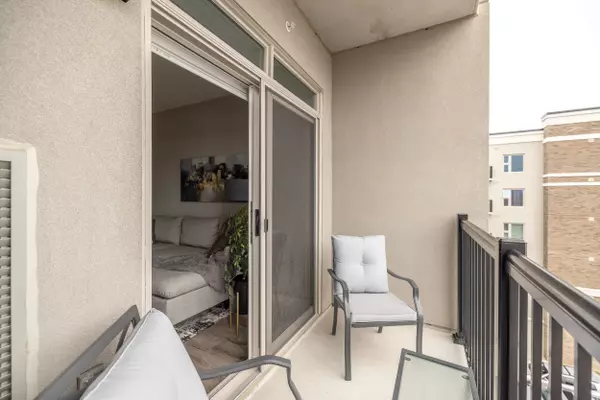REQUEST A TOUR
In-PersonVirtual Tour

$ 619,990
Est. payment | /mo
1 Bed
1 Bath
$ 619,990
Est. payment | /mo
1 Bed
1 Bath
Key Details
Property Type Condo
Sub Type Condo Apartment
Listing Status Active
Purchase Type For Sale
Approx. Sqft 700-799
MLS Listing ID W10432735
Style Apartment
Bedrooms 1
HOA Fees $319
Annual Tax Amount $2,047
Tax Year 2024
Property Description
Beautiful Newly Built Condo In A Central Milton Location! This Executive Top Floor Unit Offers An Open Concept Floor Plan, 9 Ft Ceilings, Underground Parking Space And Storage Locker. Just Steps To Milton District Hospital, Sunny Mount Park/Leash Free Dog Park, Shopping, Schools, Easy Access To 401 And 407 Highways And Just Minutes To Oakville. Large Open Concept Kitchen Offers Modern Cabinetry And Counter Space With Luxury Finishes; Quartz Countertops, SS Appliances, Pantry And Breakfast Bar Overlooking The Dining And Living Room And Walkout To The Private Balcony Space. The Spacious Bedroom Offers A Large Closet And Den Can Be Use For A Office Or Second Bedroom. This Boutique Building Offers Fantastic Amenities Including; Gym, Party Room, And Tons Of Visitor Parking, With All Amenities At Your Doorstep. Book Your Showing Today!
Location
Province ON
County Halton
Area 1038 - Wi Willmott
Rooms
Family Room Yes
Basement None
Kitchen 1
Separate Den/Office 1
Interior
Interior Features Wheelchair Access
Cooling Central Air
Fireplace No
Heat Source Gas
Exterior
Garage Underground
Garage Spaces 1.0
Waterfront No
Total Parking Spaces 1
Building
Story 6
Locker Owned
Others
Pets Description Restricted
Listed by IPRO REALTY LTD.

"My job is to find and attract mastery-based agents to the office, protect the culture, and make sure everyone is happy! "
130 King St. W. Unit 1800B, M5X1E3, Toronto, Ontario, Canada

