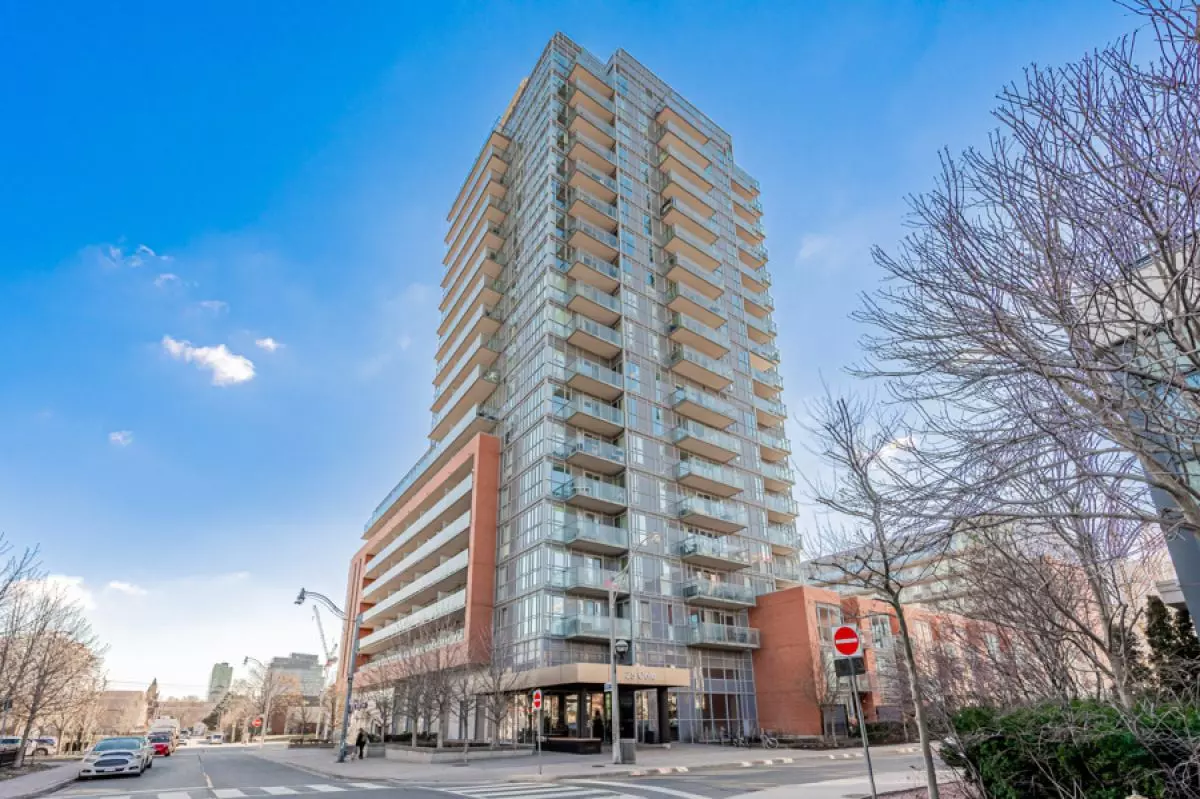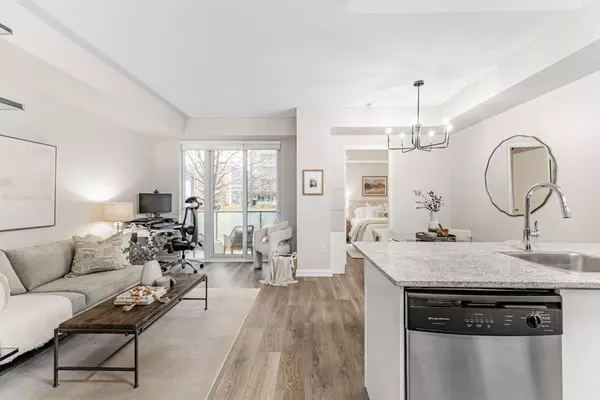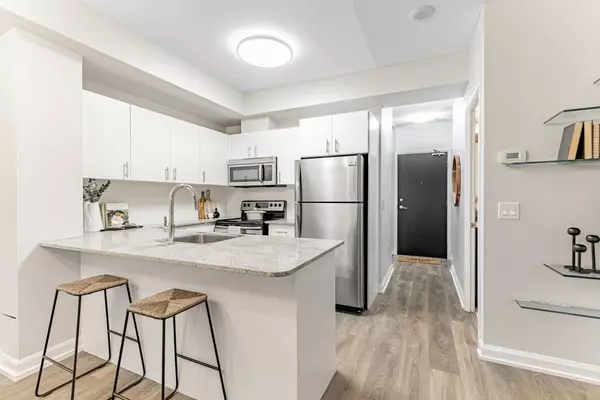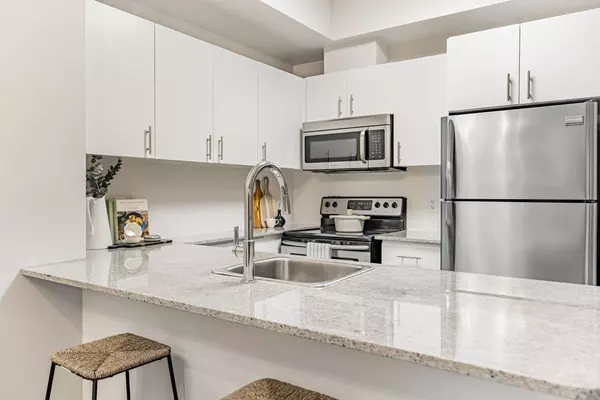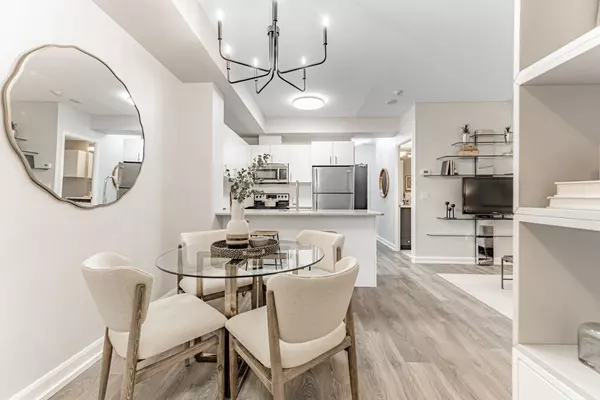
1 Bed
2 Baths
1 Bed
2 Baths
Key Details
Property Type Condo
Sub Type Condo Apartment
Listing Status Active
Purchase Type For Sale
Approx. Sqft 600-699
MLS Listing ID C10433565
Style Apartment
Bedrooms 1
HOA Fees $655
Annual Tax Amount $2,582
Tax Year 2024
Property Description
Location
Province ON
County Toronto
Area Regent Park
Rooms
Family Room No
Basement None
Kitchen 1
Separate Den/Office 1
Interior
Interior Features Carpet Free, ERV/HRV
Cooling Central Air
Fireplace No
Heat Source Gas
Exterior
Garage Underground
Waterfront No
View Park/Greenbelt
Total Parking Spaces 1
Building
Story 3
Unit Features Arts Centre,Hospital,Park,Public Transit,Rec./Commun.Centre,Library
Locker Ensuite
Others
Security Features Concierge/Security
Pets Description Restricted

"My job is to find and attract mastery-based agents to the office, protect the culture, and make sure everyone is happy! "
130 King St. W. Unit 1800B, M5X1E3, Toronto, Ontario, Canada

