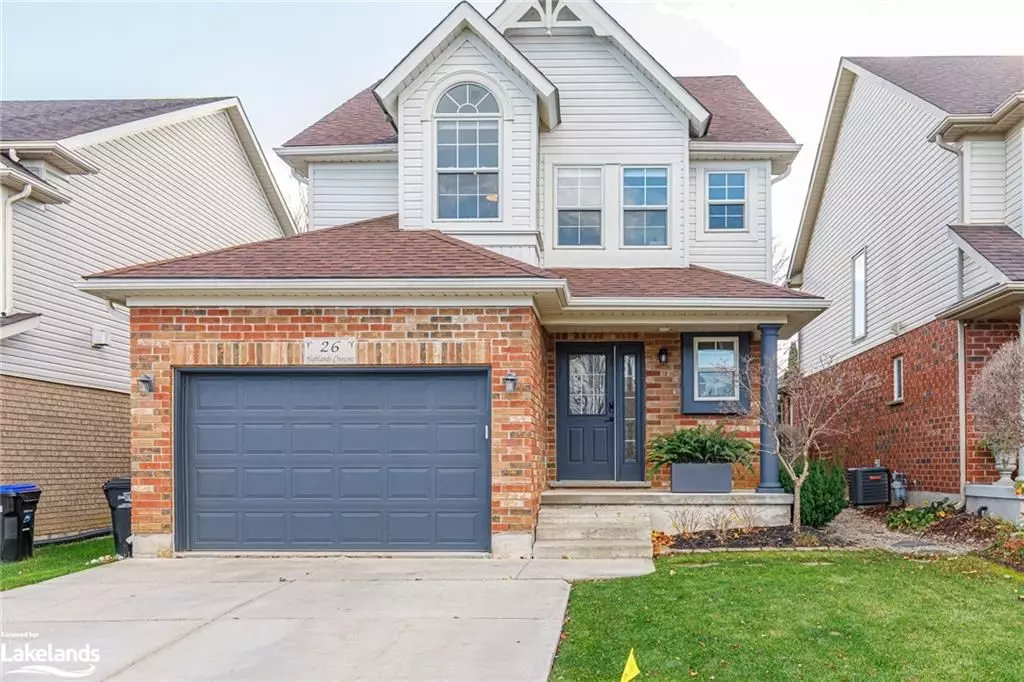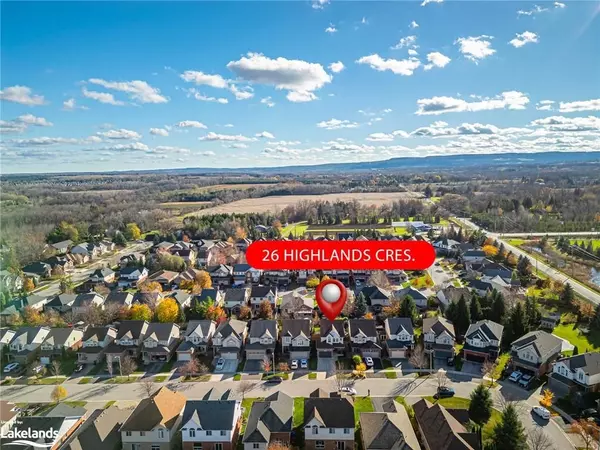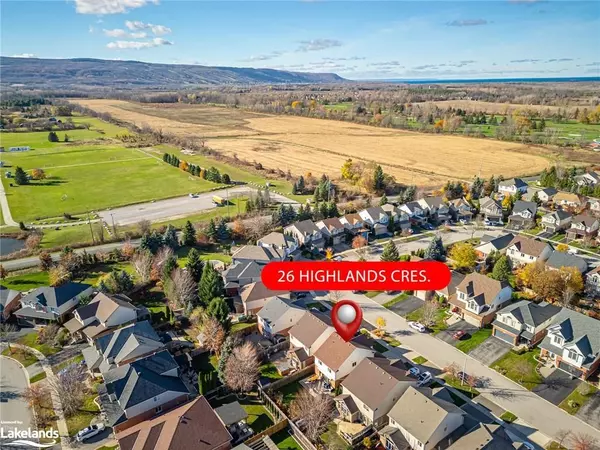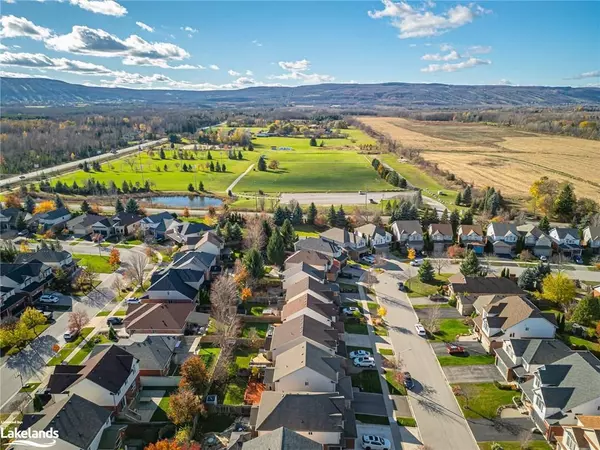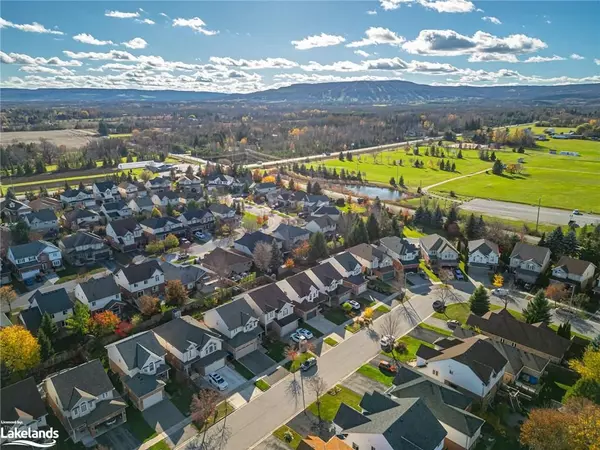3 Beds
3 Baths
2,227 SqFt
3 Beds
3 Baths
2,227 SqFt
Key Details
Property Type Single Family Home
Sub Type Detached
Listing Status Pending
Purchase Type For Sale
Square Footage 2,227 sqft
Price per Sqft $415
MLS Listing ID S10440385
Style 2-Storey
Bedrooms 3
Annual Tax Amount $3,627
Tax Year 2023
Property Description
Location
Province ON
County Simcoe
Community Collingwood
Area Simcoe
Zoning R3
Region Collingwood
City Region Collingwood
Rooms
Basement Finished, Full
Kitchen 1
Interior
Interior Features Bar Fridge, Sump Pump
Cooling Central Air
Fireplaces Number 1
Fireplaces Type Living Room
Inclusions Built-in Microwave, Carbon Monoxide Detector, Dishwasher, Dryer, Refrigerator, Smoke Detector, Stove, Washer, Window Coverings, Wine Cooler
Laundry Ensuite, Laundry Room
Exterior
Exterior Feature Awnings, Deck, Lawn Sprinkler System, Recreational Area, Year Round Living
Parking Features Private Double, Other, Reserved/Assigned
Garage Spaces 3.0
Pool None
View Clear
Roof Type Asphalt Shingle
Lot Frontage 36.09
Lot Depth 109.9
Exposure South
Total Parking Spaces 3
Building
Foundation Poured Concrete
New Construction true
Others
Senior Community Yes
Security Features Carbon Monoxide Detectors,Smoke Detector
"My job is to find and attract mastery-based agents to the office, protect the culture, and make sure everyone is happy! "
130 King St. W. Unit 1800B, M5X1E3, Toronto, Ontario, Canada

