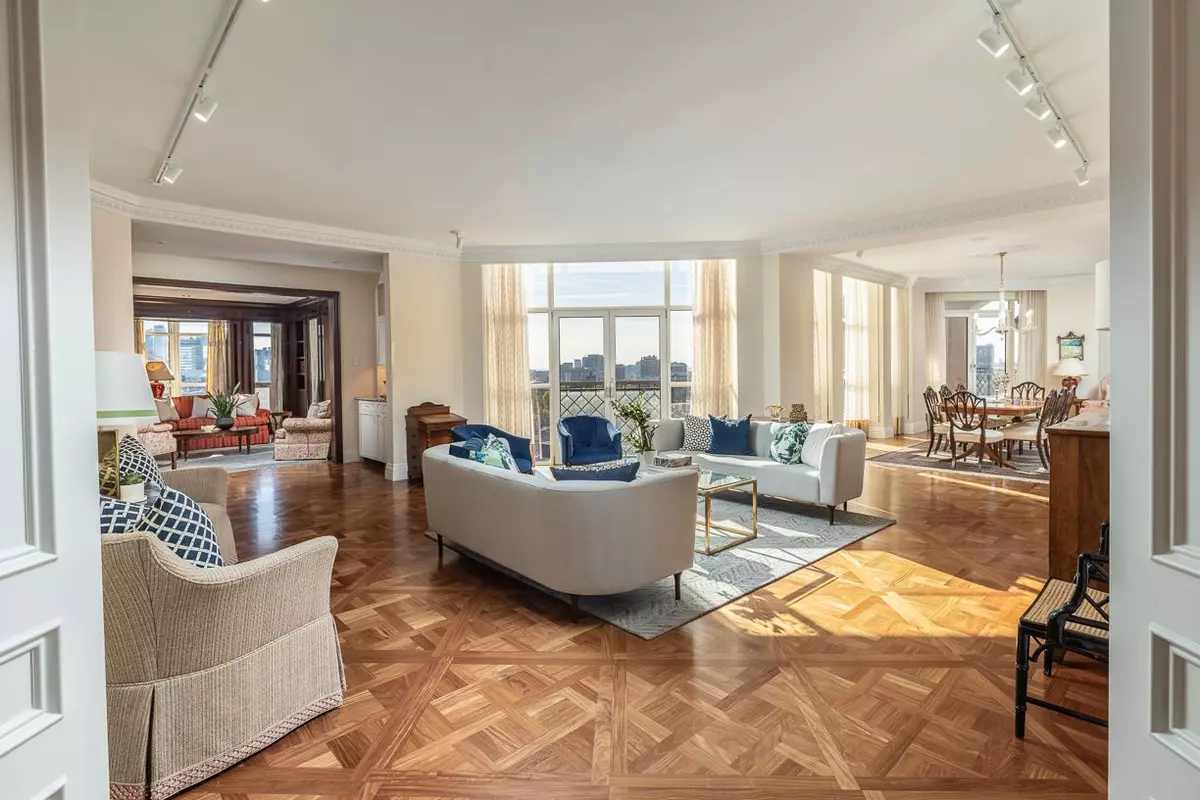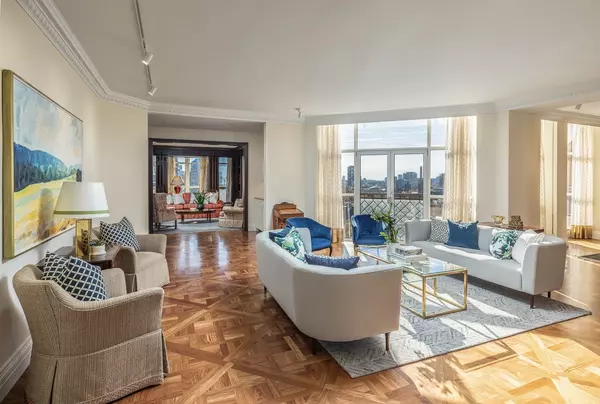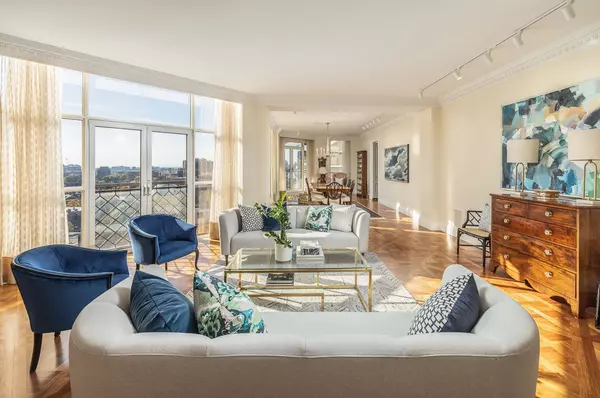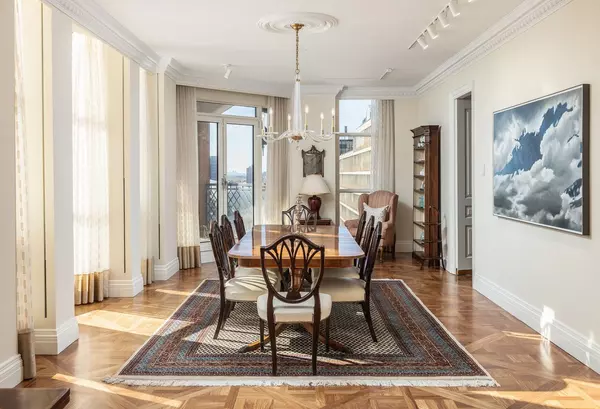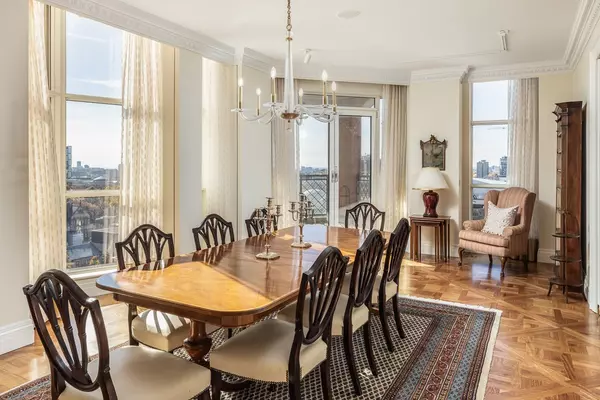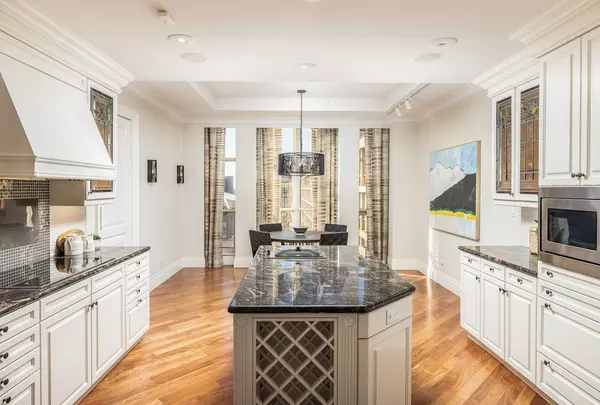
3 Beds
4 Baths
3 Beds
4 Baths
Key Details
Property Type Condo
Sub Type Condo Apartment
Listing Status Active
Purchase Type For Sale
Approx. Sqft 3750-3999
MLS Listing ID C10440682
Style Apartment
Bedrooms 3
HOA Fees $6,106
Annual Tax Amount $23,869
Tax Year 2024
Property Description
Location
Province ON
County Toronto
Area Bay Street Corridor
Rooms
Family Room Yes
Basement None
Kitchen 1
Interior
Interior Features Other
Heating Yes
Cooling Central Air
Fireplace Yes
Heat Source Electric
Exterior
Garage Underground
Garage Spaces 2.0
Waterfront No
View Clear, Downtown, Panoramic
Total Parking Spaces 2
Building
Story 10
Unit Features Clear View,Public Transit,School
Locker Owned
Others
Security Features Concierge/Security
Pets Description Restricted

"My job is to find and attract mastery-based agents to the office, protect the culture, and make sure everyone is happy! "
130 King St. W. Unit 1800B, M5X1E3, Toronto, Ontario, Canada

