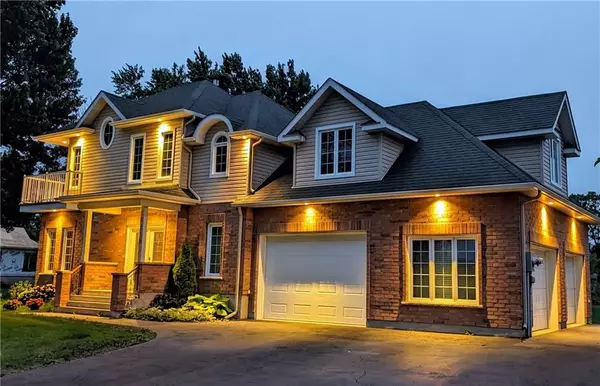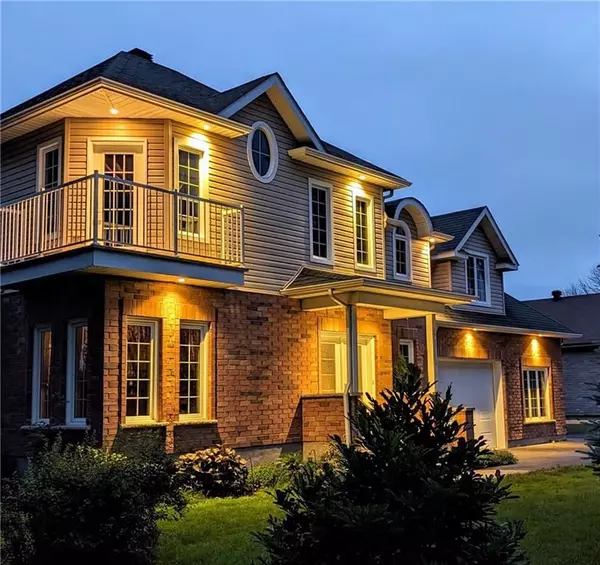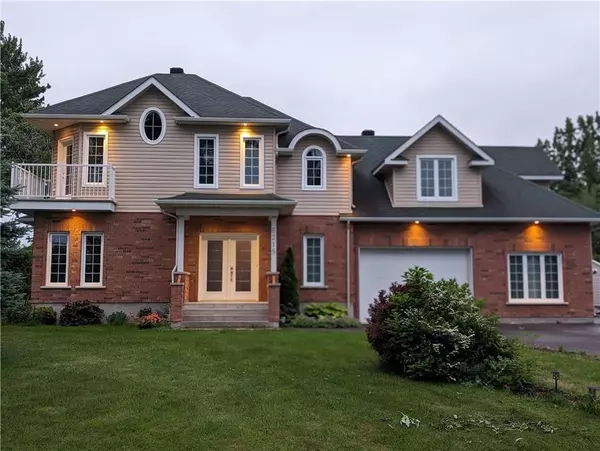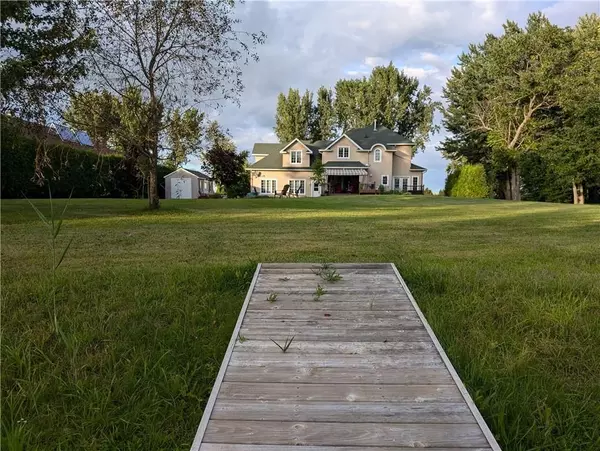
3 Beds
2 Baths
0.5 Acres Lot
3 Beds
2 Baths
0.5 Acres Lot
Key Details
Property Type Single Family Home
Sub Type Detached
Listing Status Active
Purchase Type For Rent
MLS Listing ID X10440731
Style 2-Storey
Bedrooms 3
Annual Tax Amount $6,118
Tax Year 2024
Lot Size 0.500 Acres
Property Description
Enjoy the spacious open areas that are perfect for family living and entertaining. Its prime location along a navigable canal offers a rare opportunity to dock your boat right at the end of the property, complete with a private dock.
A large three-car attached garage. Inside, a central propane fireplace creates a warm and inviting atmosphere in one of the two living rooms, positioned directly beneath the television.
The home is distinguished by its three-sided brick, ensuring a stylish and durable appearance.
Don’t miss this unique opportunity to live in a character home that blends modern comfort with a stunning natural setting. Contact us to arrange your visit and discover the splendor this exceptional property has to offer.
Location
Province ON
County Stormont, Dundas And Glengarry
Zoning Residential
Rooms
Family Room Yes
Basement None, None
Interior
Interior Features Water Heater Owned, Air Exchanger
Cooling Central Air
Fireplaces Number 1
Fireplaces Type Natural Gas
Inclusions Stove, Dryer, Washer, Refrigerator, Dishwasher, Hood Fan
Exterior
Exterior Feature Deck
Garage Unknown
Garage Spaces 8.0
Pool None
Waterfront Description River Front,Other
Roof Type Asphalt Shingle
Total Parking Spaces 8
Building
Foundation Slab
Others
Security Features Unknown
Pets Description Unknown

"My job is to find and attract mastery-based agents to the office, protect the culture, and make sure everyone is happy! "
130 King St. W. Unit 1800B, M5X1E3, Toronto, Ontario, Canada






