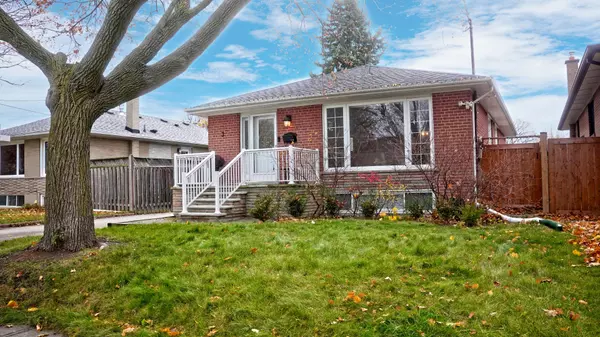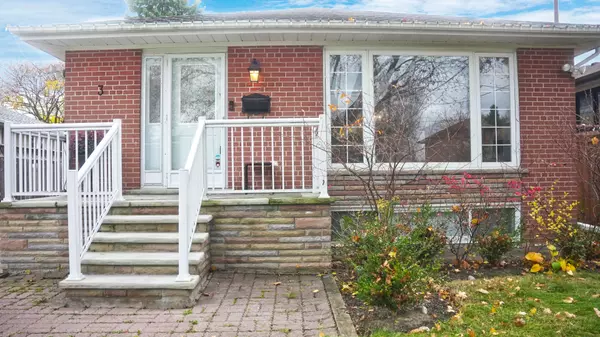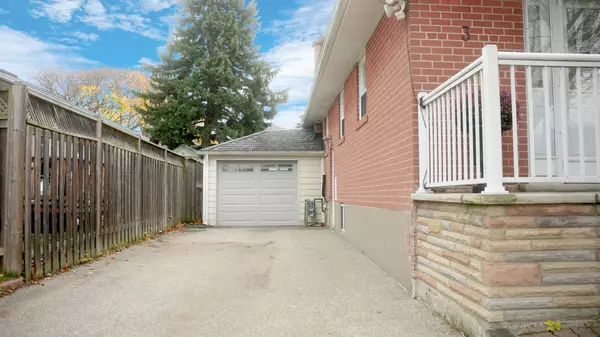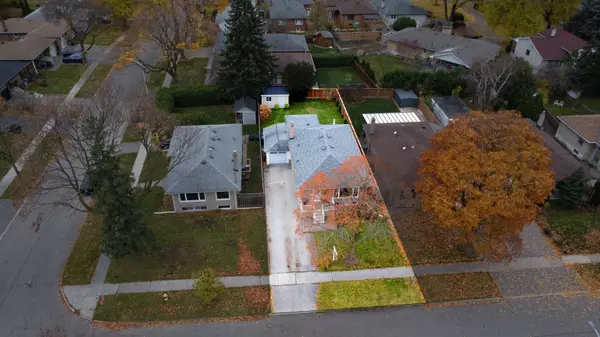REQUEST A TOUR
In-PersonVirtual Tour

$ 1,049,000
Est. payment | /mo
3 Beds
2 Baths
$ 1,049,000
Est. payment | /mo
3 Beds
2 Baths
Key Details
Property Type Single Family Home
Sub Type Detached
Listing Status Active
Purchase Type For Sale
MLS Listing ID W10441161
Style Bungalow
Bedrooms 3
Annual Tax Amount $4,637
Tax Year 2024
Property Description
Welcome to 3 Paragon Road, a meticulously maintained and thoughtfully updated detached bungalow, a true gem nestled in the heart of Etobicoke. Offering 3+1 bedrooms, 2 full bathrooms, and 2 kitchens, this home is designed to provide comfort, functionality, and style for families, professionals, or investors alike. The main floor boasts a bright, open layout perfect for modern living, featuring an updated kitchen with contemporary finishes, gleaming hardwood floors throughout, and newer windows that fill the space with natural light. Enjoy the added convenience and elegance of remote-control shutters on the front window, ensuring privacy at the touch of a button. The fully renovated basement is a standout feature, showcasing a large open-concept living and recreation area, a sleek modern kitchen with an eat-in dining space, and a beautifully finished 4-piece bathroom. This versatile space is perfect for additional family members, guests, or as a nanny or in-law suite. The outdoor spaces are equally impressive. The oversized, private rear yard offers a serene escape with a custom-built shed for extra storage, a spacious deck for entertaining, and a covered loggia for all-season enjoyment. The fully fenced yard ensures privacy, making it ideal for family gatherings, gardening, or relaxing. Set on a generous lot, this property includes a private driveway with parking for up to four cars, complemented by a convenient 1-car garage. Ideally situated, it offers easy access to transit routes, major highways, Pearson Airport, reputable schools, and various shopping options. With its neutral decor and pristine condition, this home is completely move-in ready and waiting for you to make it your own.
Location
Province ON
County Toronto
Area Kingsview Village-The Westway
Rooms
Family Room Yes
Basement Separate Entrance
Kitchen 2
Separate Den/Office 1
Interior
Interior Features In-Law Suite
Cooling Central Air
Fireplace No
Heat Source Gas
Exterior
Garage Private Double
Garage Spaces 4.0
Pool None
Waterfront No
Roof Type Asphalt Shingle
Total Parking Spaces 5
Building
Foundation Block
Listed by CENTURY 21 FINE LIVING REALTY INC.

"My job is to find and attract mastery-based agents to the office, protect the culture, and make sure everyone is happy! "
130 King St. W. Unit 1800B, M5X1E3, Toronto, Ontario, Canada






