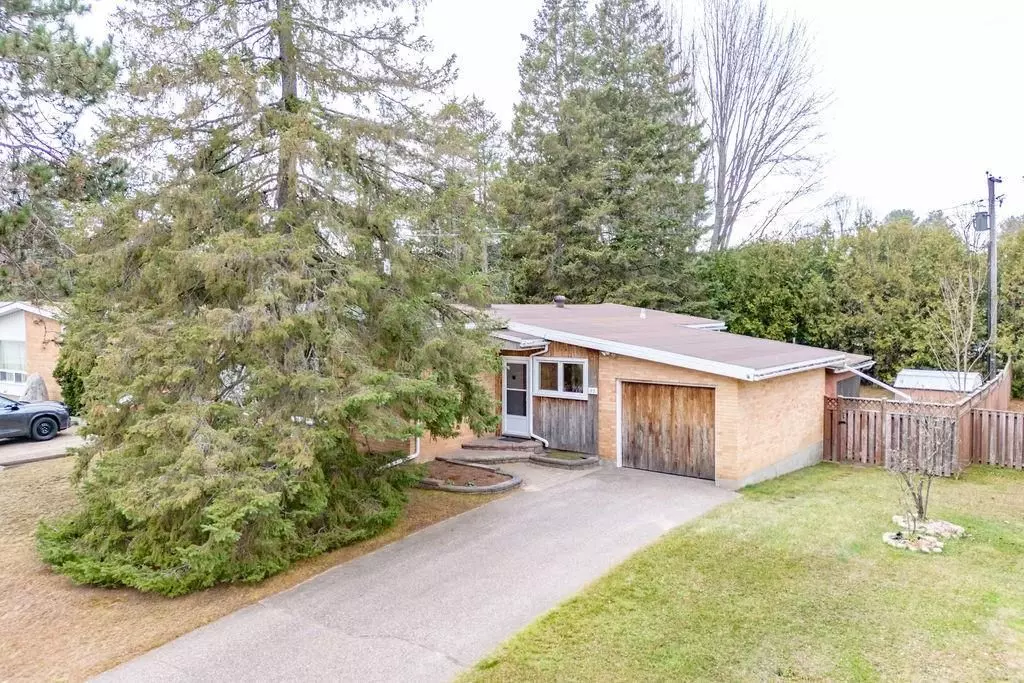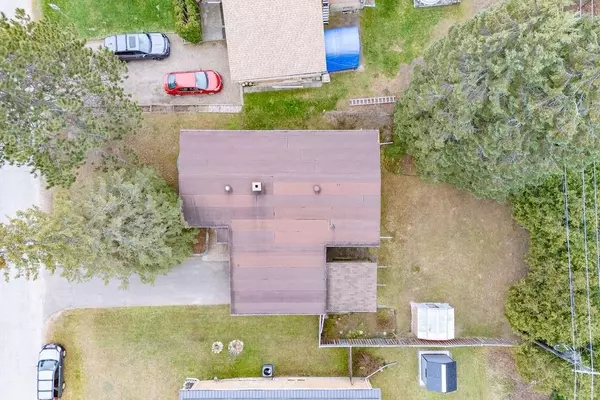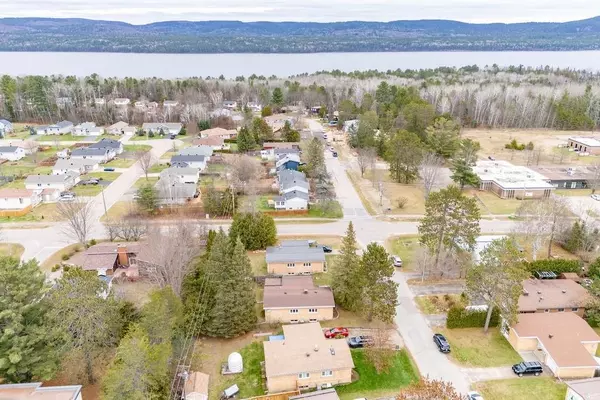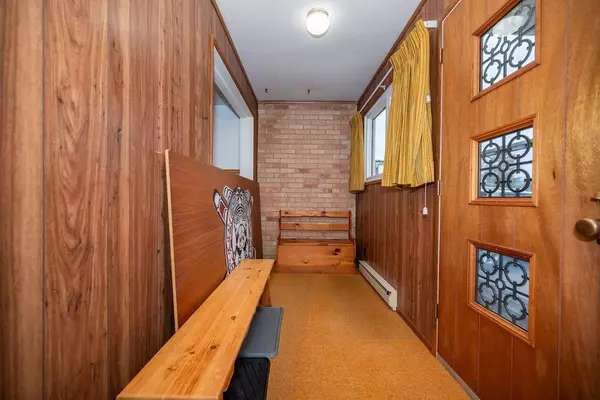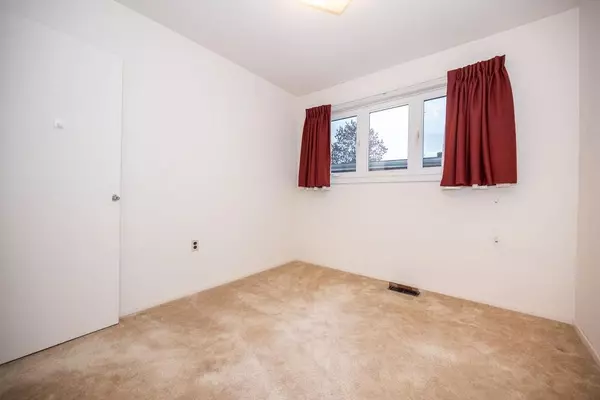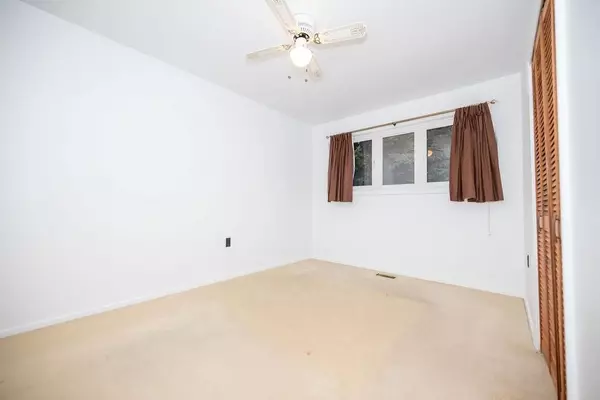4 Beds
2 Baths
4 Beds
2 Baths
Key Details
Property Type Single Family Home
Sub Type Detached
Listing Status Active
Purchase Type For Sale
MLS Listing ID X10441249
Style Bungalow
Bedrooms 4
Annual Tax Amount $3,512
Tax Year 2024
Property Description
Location
Province ON
County Renfrew
Community 510 - Deep River
Area Renfrew
Zoning Residential R2
Region 510 - Deep River
City Region 510 - Deep River
Rooms
Family Room No
Basement Full, Finished
Kitchen 1
Separate Den/Office 1
Interior
Interior Features Unknown
Cooling Central Air
Inclusions Stove, Dryer, Washer, Refrigerator, Dishwasher
Exterior
Exterior Feature Porch Enclosed
Parking Features Unknown, Private
Garage Spaces 3.0
Pool None
Roof Type Rolled
Lot Frontage 57.8
Lot Depth 110.0
Total Parking Spaces 3
Building
Foundation Block
Others
Security Features Unknown
"My job is to find and attract mastery-based agents to the office, protect the culture, and make sure everyone is happy! "
130 King St. W. Unit 1800B, M5X1E3, Toronto, Ontario, Canada

