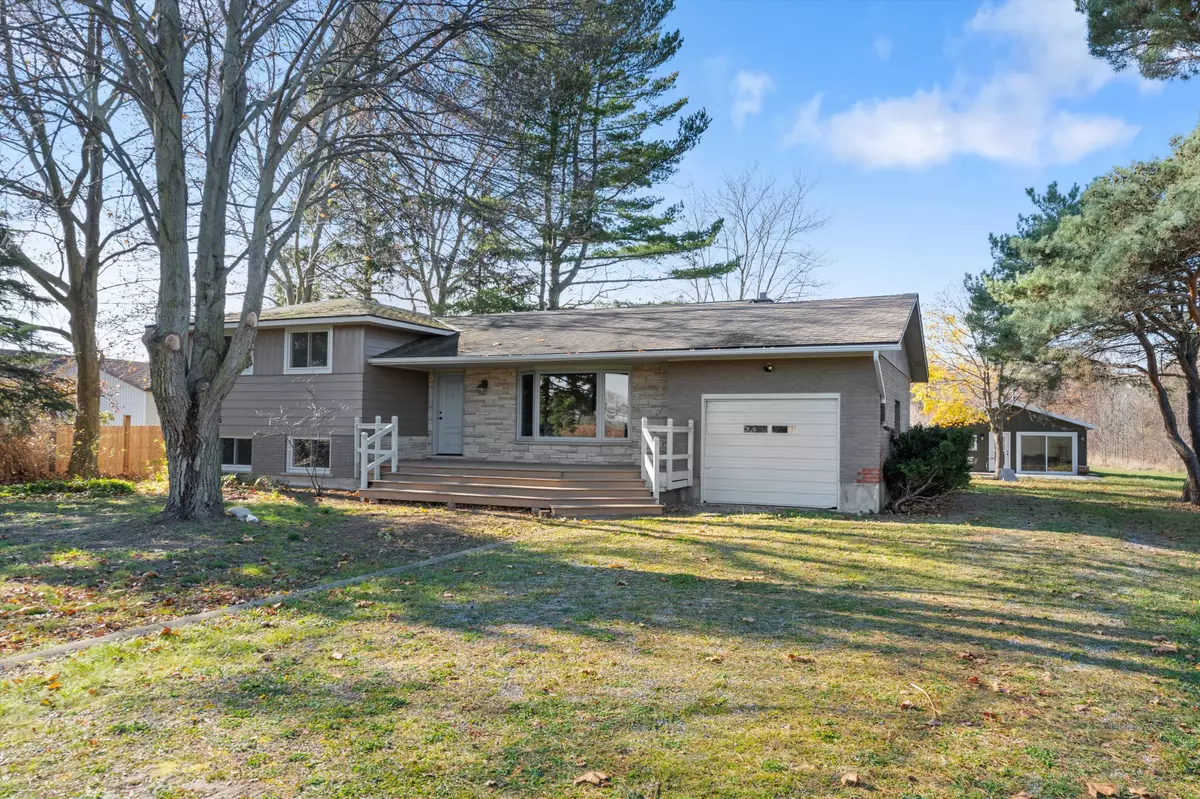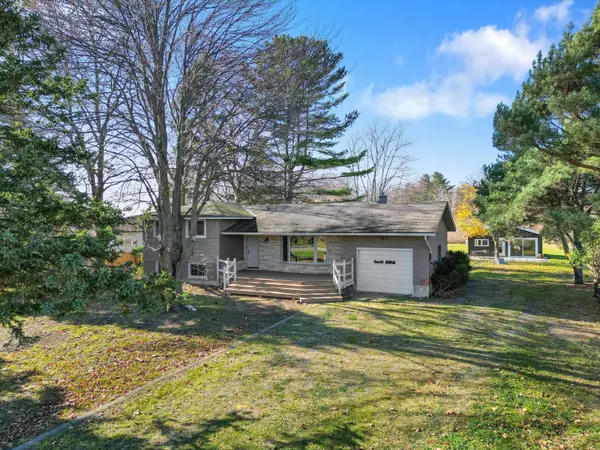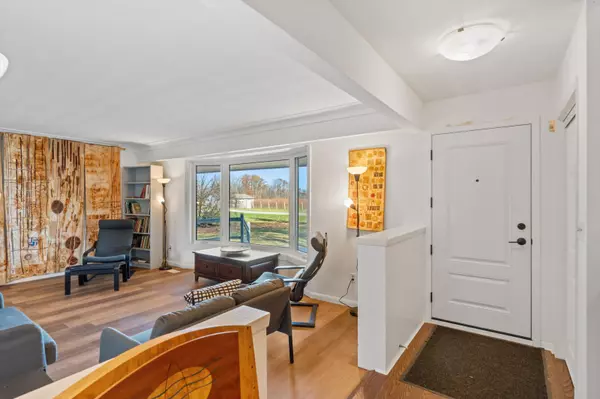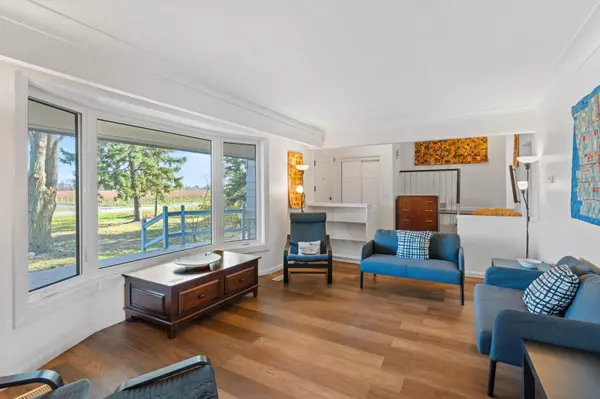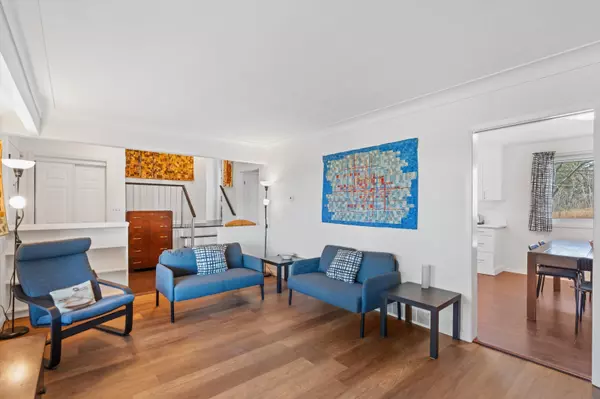
3 Beds
2 Baths
10 Acres Lot
3 Beds
2 Baths
10 Acres Lot
Key Details
Property Type Single Family Home
Sub Type Detached
Listing Status Active
Purchase Type For Sale
MLS Listing ID X10441407
Style Sidesplit 3
Bedrooms 3
Annual Tax Amount $4,077
Tax Year 2024
Lot Size 10.000 Acres
Property Description
Location
Province ON
County Niagara
Zoning A
Rooms
Family Room Yes
Basement Unfinished
Kitchen 1
Interior
Interior Features Water Treatment, Countertop Range, In-Law Capability, Sump Pump
Cooling Central Air
Inclusions Refrigerator, stove top, microwave, dishwasher, washer and dryer.
Exterior
Garage Private Double
Garage Spaces 5.0
Pool None
Roof Type Asphalt Shingle
Total Parking Spaces 5
Building
Foundation Poured Concrete

"My job is to find and attract mastery-based agents to the office, protect the culture, and make sure everyone is happy! "
130 King St. W. Unit 1800B, M5X1E3, Toronto, Ontario, Canada

