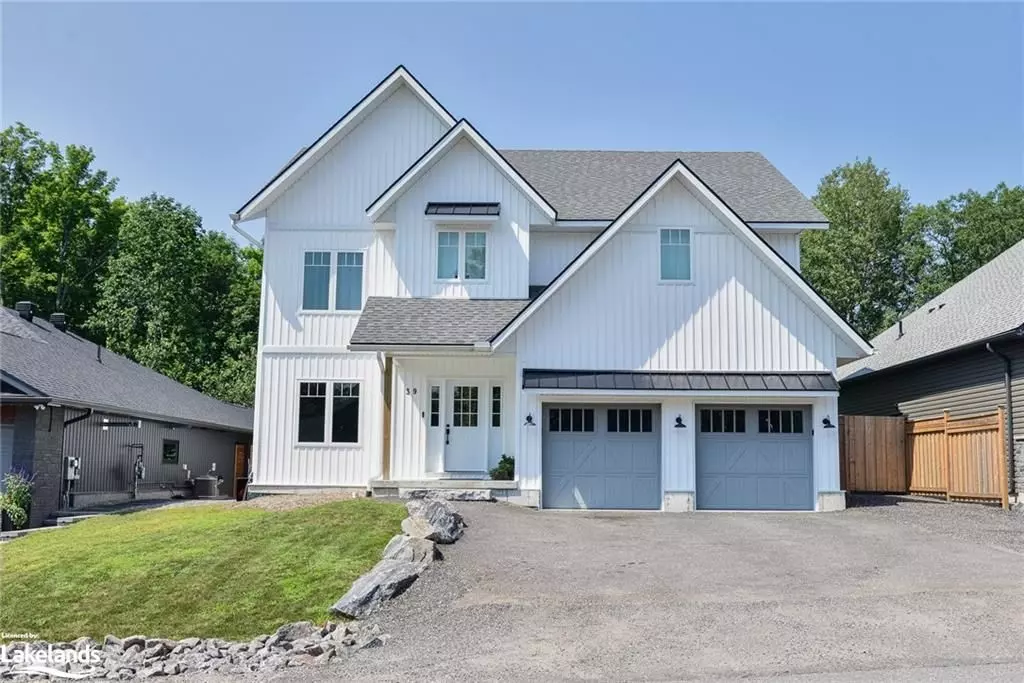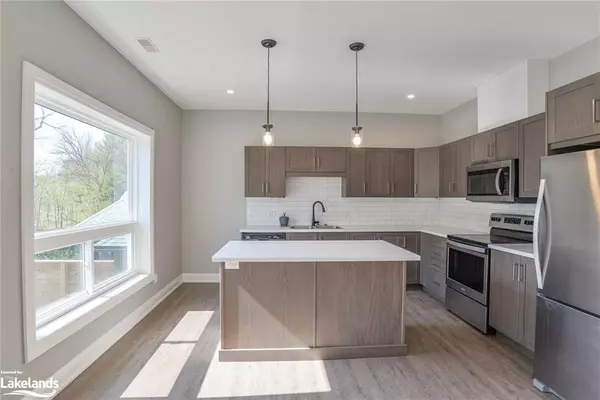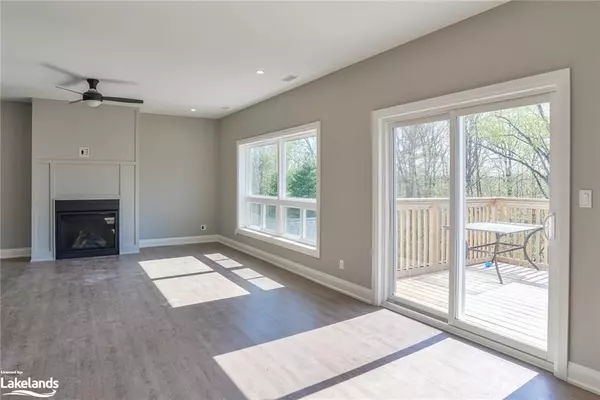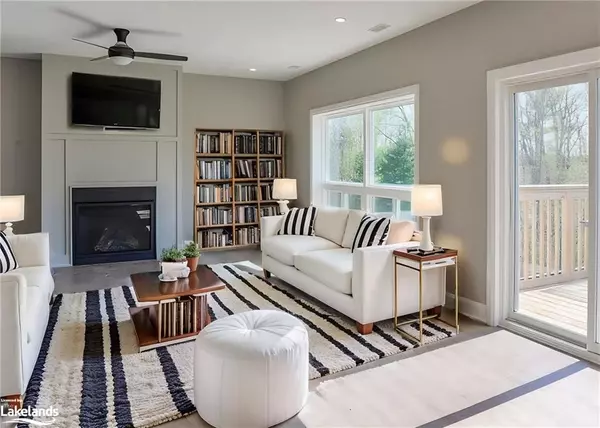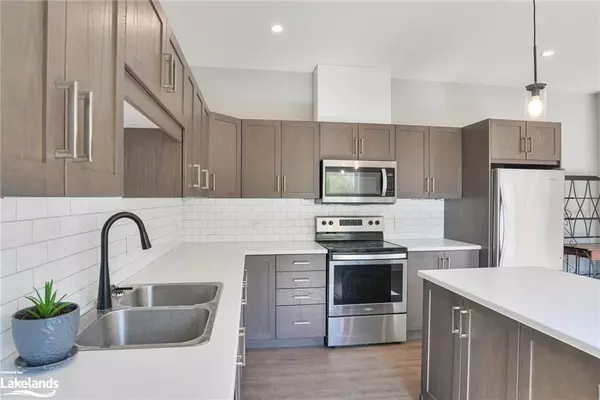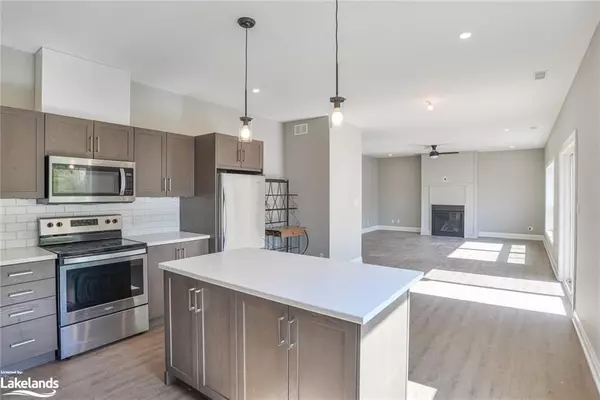
6 Beds
3 Baths
3,046 SqFt
6 Beds
3 Baths
3,046 SqFt
Key Details
Property Type Single Family Home
Sub Type Detached
Listing Status Pending
Purchase Type For Sale
Square Footage 3,046 sqft
Price per Sqft $324
MLS Listing ID X10437303
Style Multi-Level
Bedrooms 6
Annual Tax Amount $4,921
Tax Year 2024
Property Description
Location
Province ON
County Muskoka
Zoning RU
Rooms
Basement Unfinished, Crawl Space
Kitchen 2
Interior
Interior Features Separate Heating Controls, Water Meter, Water Heater Owned
Cooling Central Air
Inclusions Dishwasher, Dryer, Microwave, Refrigerator, Stove, Washer
Exterior
Garage Other
Garage Spaces 6.0
Pool None
Roof Type Asphalt Shingle
Total Parking Spaces 6
Building
Foundation Poured Concrete
New Construction false
Others
Senior Community Yes

"My job is to find and attract mastery-based agents to the office, protect the culture, and make sure everyone is happy! "
130 King St. W. Unit 1800B, M5X1E3, Toronto, Ontario, Canada

