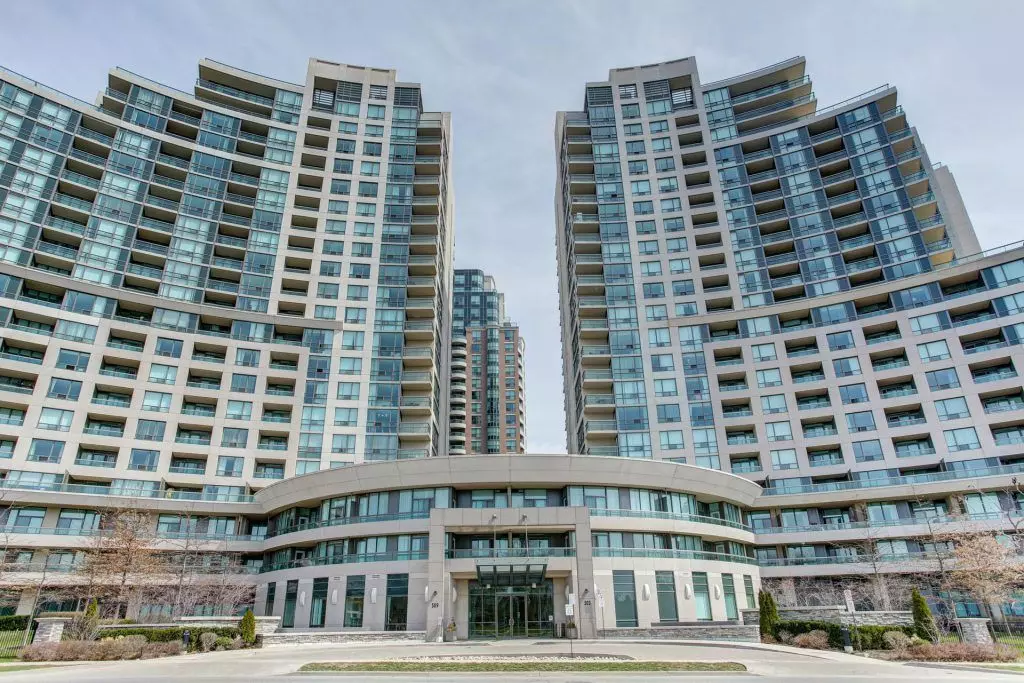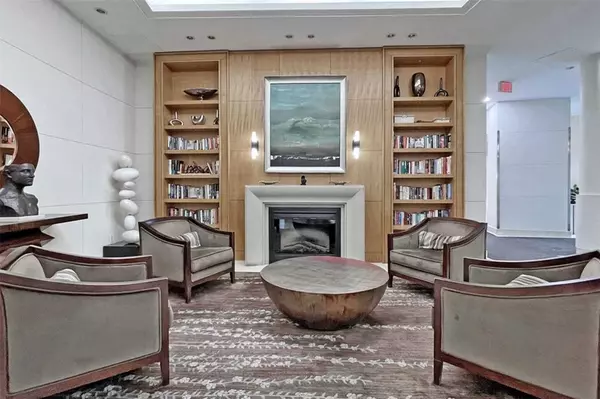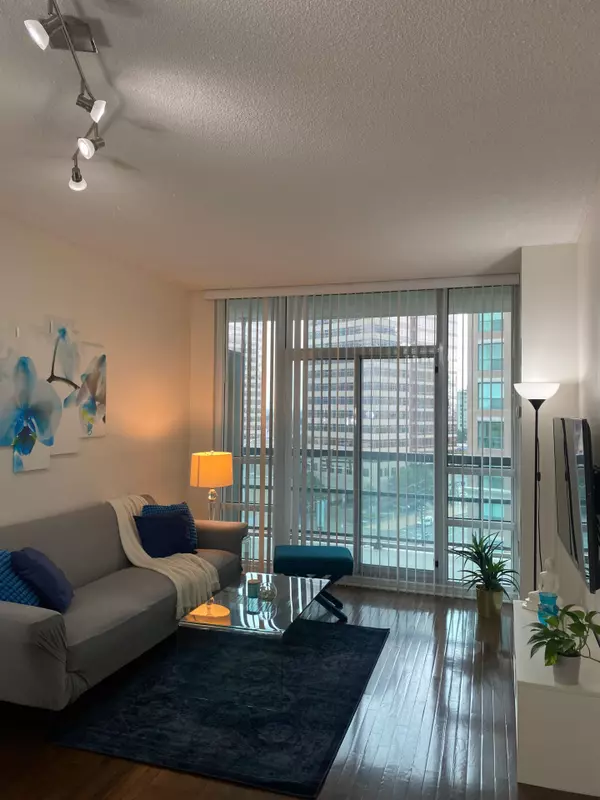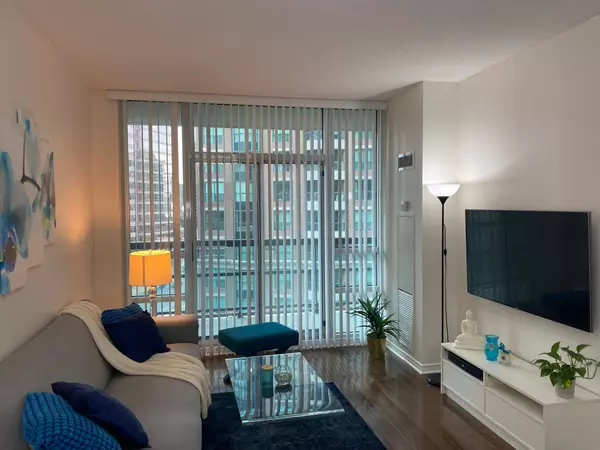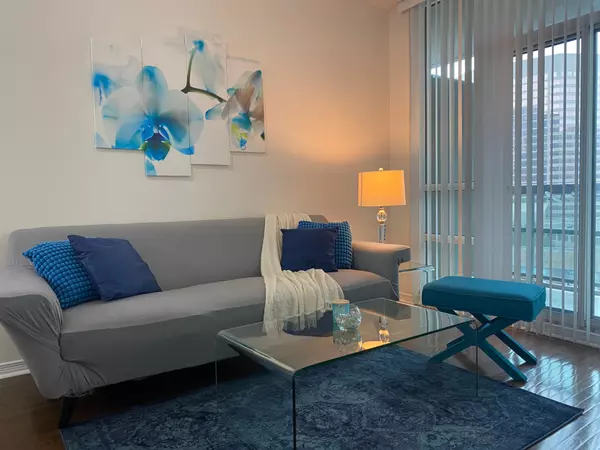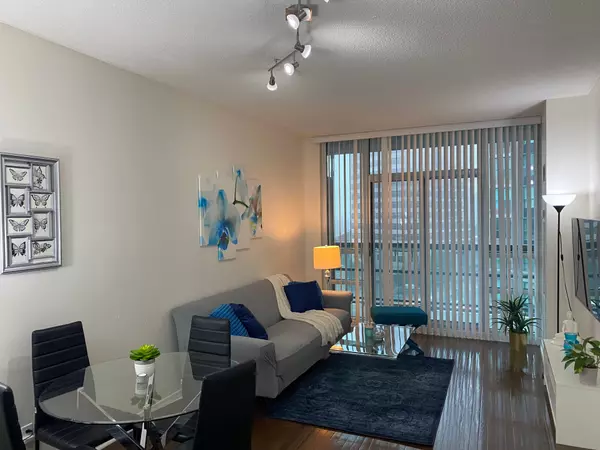1 Bed
1 Bath
1 Bed
1 Bath
Key Details
Property Type Condo
Sub Type Common Element Condo
Listing Status Active
Purchase Type For Sale
Approx. Sqft 700-799
Subdivision Willowdale West
MLS Listing ID C10454126
Style Apartment
Bedrooms 1
HOA Fees $763
Annual Tax Amount $2,460
Tax Year 2023
Property Sub-Type Common Element Condo
Property Description
Location
Province ON
County Toronto
Community Willowdale West
Area Toronto
Rooms
Family Room No
Basement None
Kitchen 1
Separate Den/Office 1
Interior
Interior Features None
Cooling Central Air
Fireplace No
Heat Source Gas
Exterior
Parking Features Underground
Garage Spaces 1.0
Waterfront Description None
View City
Exposure North East
Total Parking Spaces 1
Building
Story 10
Unit Features Library,Public Transit,Rec./Commun.Centre,School,School Bus Route
Locker Owned
Others
Security Features Carbon Monoxide Detectors,Concierge/Security,Smoke Detector
Pets Allowed Restricted
"My job is to find and attract mastery-based agents to the office, protect the culture, and make sure everyone is happy! "
130 King St. W. Unit 1800B, M5X1E3, Toronto, Ontario, Canada

