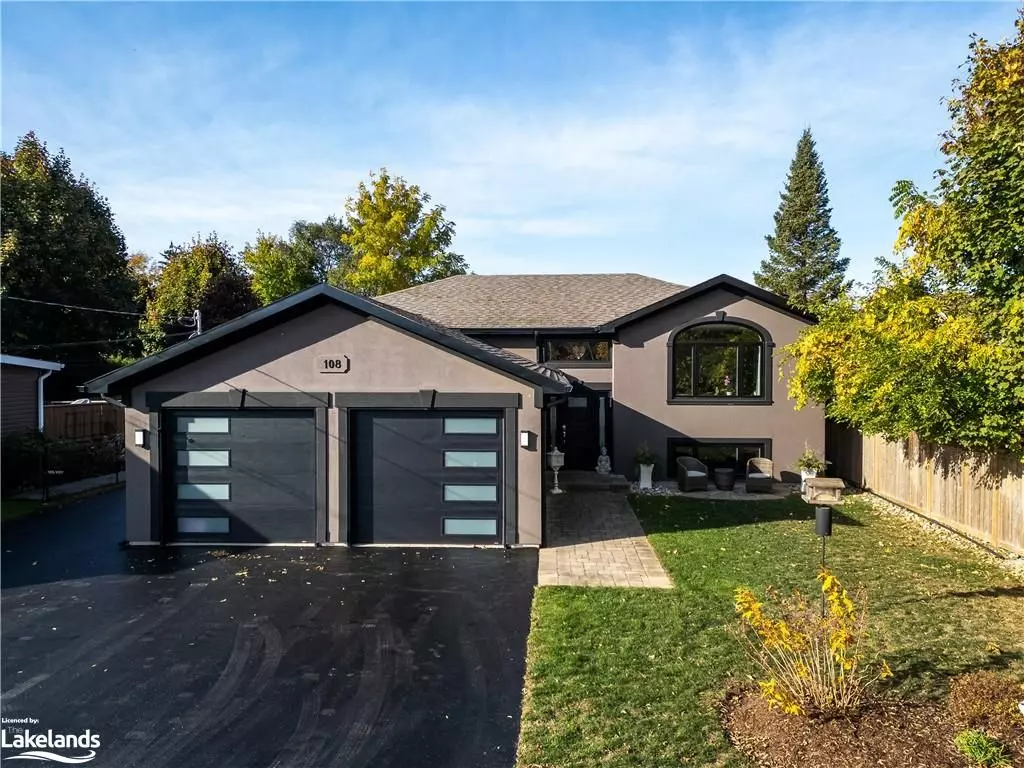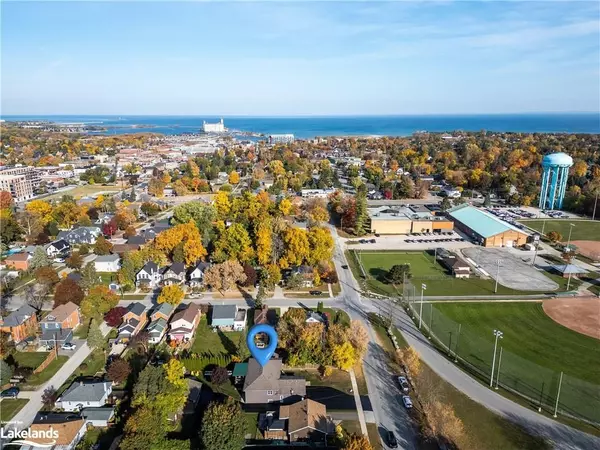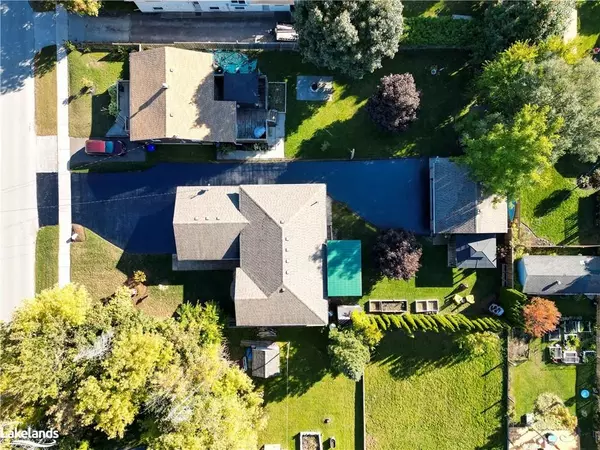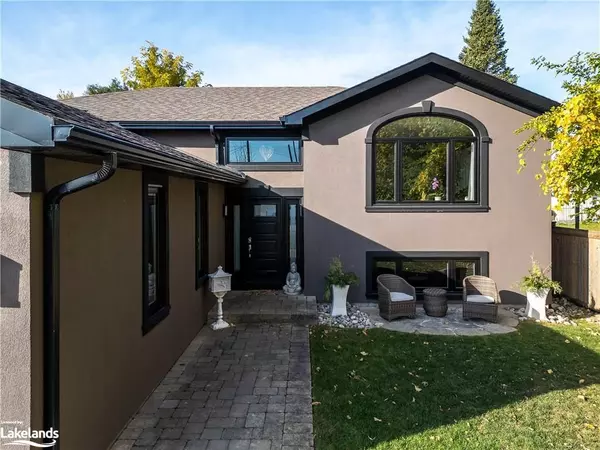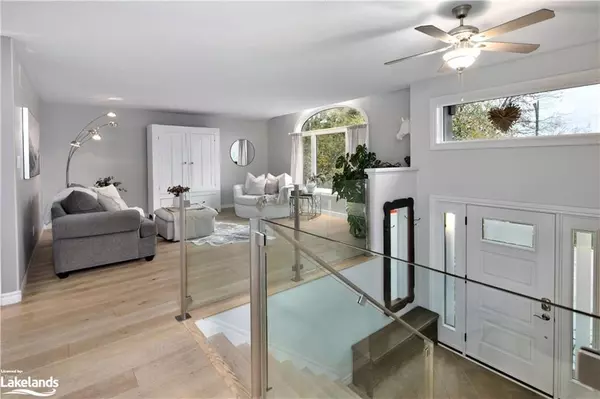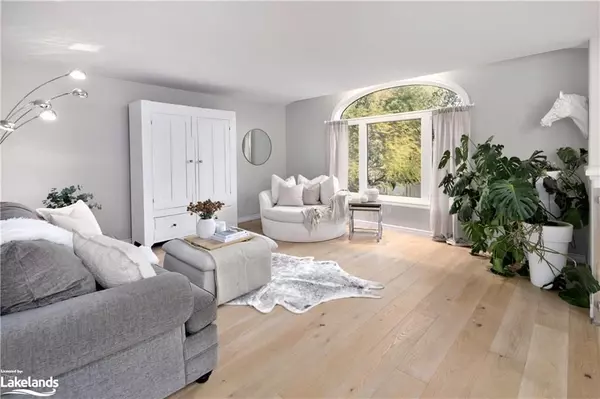4 Beds
3 Baths
2,790 SqFt
4 Beds
3 Baths
2,790 SqFt
Key Details
Property Type Single Family Home
Sub Type Detached
Listing Status Pending
Purchase Type For Sale
Square Footage 2,790 sqft
Price per Sqft $378
MLS Listing ID S10439991
Style Bungalow-Raised
Bedrooms 4
Annual Tax Amount $3,547
Tax Year 2024
Property Description
Location
Province ON
County Simcoe
Community Collingwood
Area Simcoe
Zoning R2
Region Collingwood
City Region Collingwood
Rooms
Basement Finished, Full
Kitchen 1
Separate Den/Office 2
Interior
Interior Features Water Heater, Air Exchanger
Cooling Central Air
Fireplaces Number 1
Inclusions Detached garage heater. Shelving and hooks attached to walls in garages. Rubber flooring in garage. Metal pergola on back deck(beside detached garage). Raised garden beds. Water feature in backyard. Garden Shed., Dishwasher, Dryer, Freezer, Garage Door Opener, Microwave, Refrigerator, Stove, Washer, Window Coverings
Laundry In Basement
Exterior
Exterior Feature Deck
Parking Features Private Double, Other
Garage Spaces 10.0
Pool None
Roof Type Asphalt Shingle
Lot Frontage 66.0
Lot Depth 165.0
Exposure East
Total Parking Spaces 10
Building
Foundation Block
New Construction false
Others
Senior Community Yes
"My job is to find and attract mastery-based agents to the office, protect the culture, and make sure everyone is happy! "
130 King St. W. Unit 1800B, M5X1E3, Toronto, Ontario, Canada

