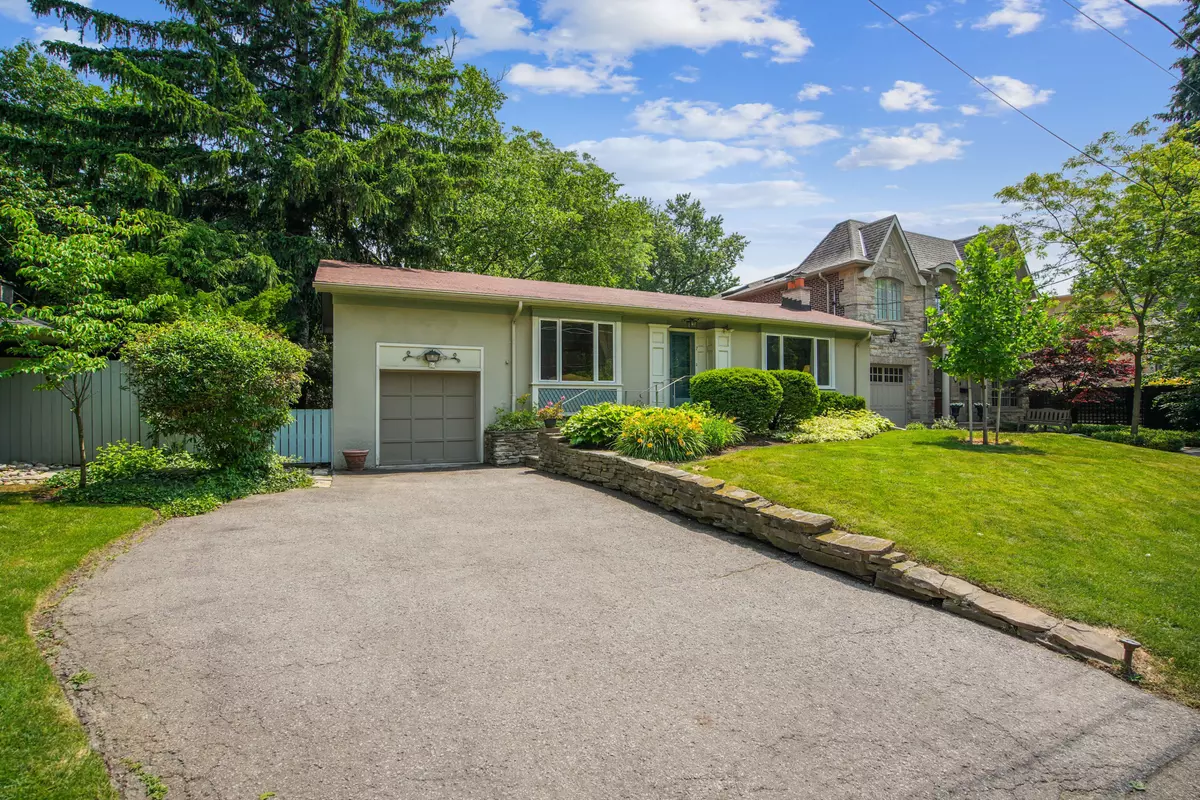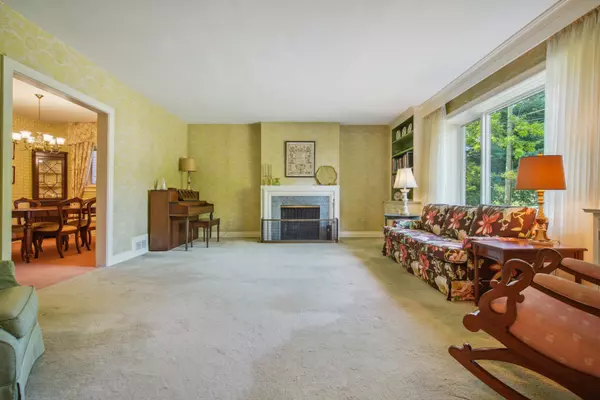3 Beds
2 Baths
3 Beds
2 Baths
Key Details
Property Type Single Family Home
Sub Type Detached
Listing Status Active
Purchase Type For Rent
Approx. Sqft 1500-2000
Subdivision Leaside
MLS Listing ID C10929331
Style Bungalow
Bedrooms 3
Property Sub-Type Detached
Property Description
Location
Province ON
County Toronto
Community Leaside
Area Toronto
Rooms
Family Room No
Basement Partially Finished, Walk-Out
Kitchen 1
Interior
Interior Features None
Cooling Central Air
Fireplace Yes
Heat Source Gas
Exterior
Exterior Feature Landscaped
Parking Features Private
Garage Spaces 1.0
Pool None
Waterfront Description None
View Trees/Woods
Roof Type Asphalt Shingle
Lot Frontage 59.17
Lot Depth 97.83
Total Parking Spaces 3
Building
Unit Features Fenced Yard,Public Transit,Ravine,Place Of Worship,Wooded/Treed,Park
Foundation Concrete Block
"My job is to find and attract mastery-based agents to the office, protect the culture, and make sure everyone is happy! "
130 King St. W. Unit 1800B, M5X1E3, Toronto, Ontario, Canada






