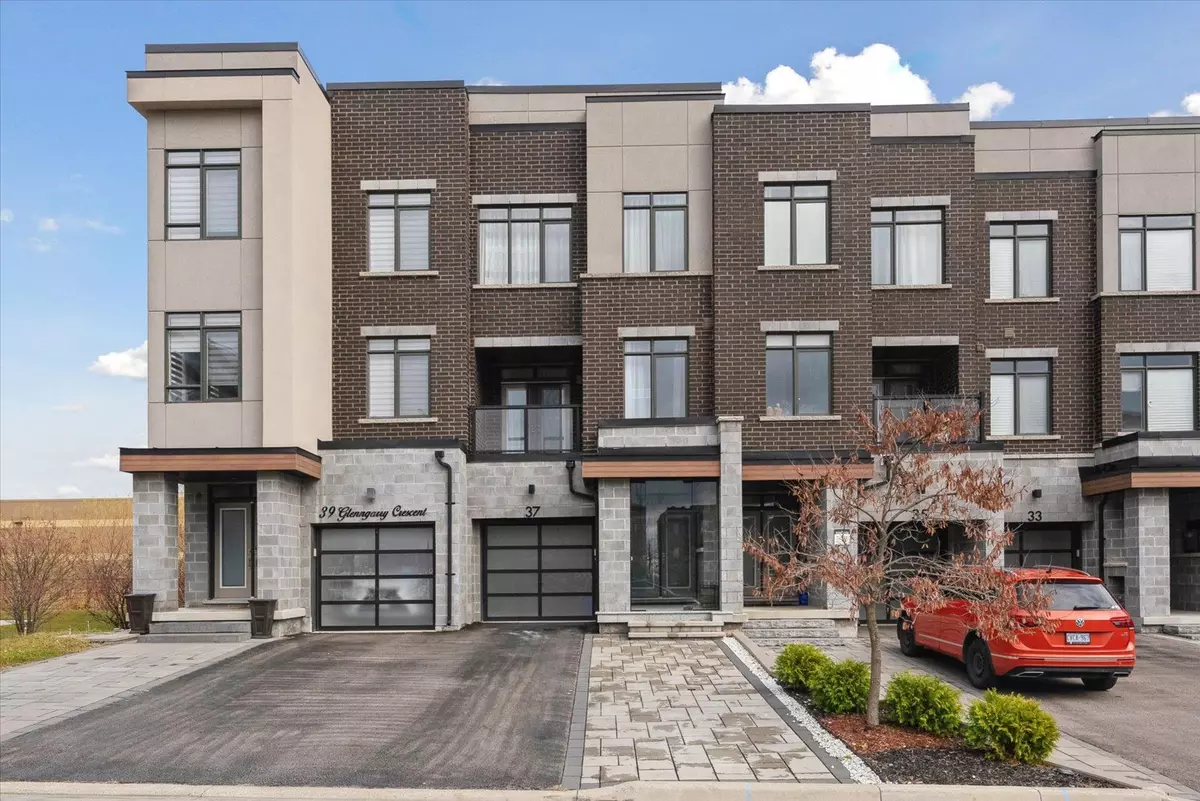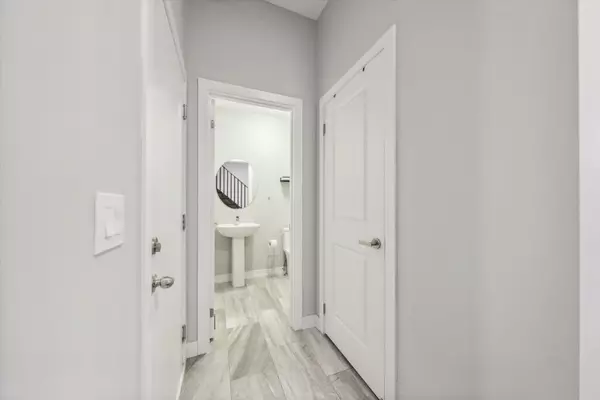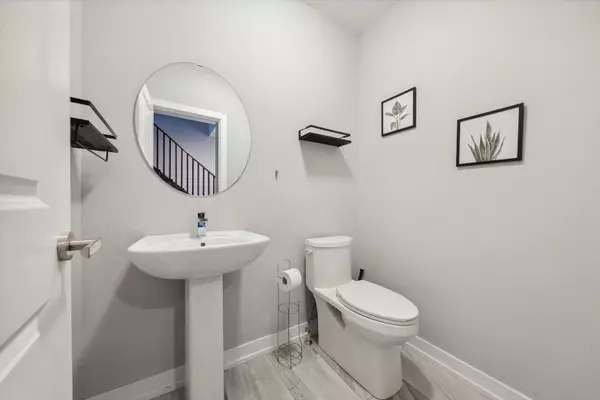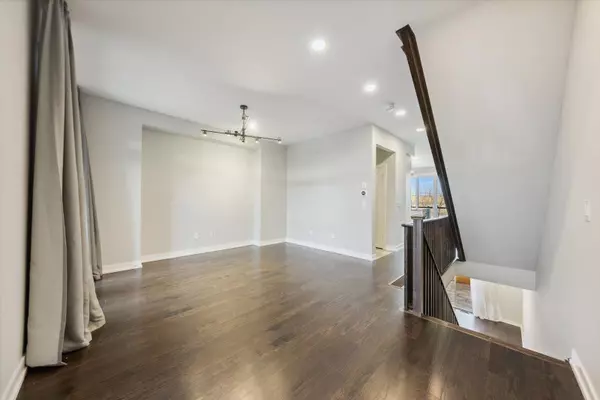
3 Beds
3 Baths
3 Beds
3 Baths
Key Details
Property Type Townhouse
Sub Type Att/Row/Townhouse
Listing Status Active
Purchase Type For Lease
Approx. Sqft 2000-2500
MLS Listing ID N10929797
Style 3-Storey
Bedrooms 3
Property Description
Location
Province ON
County York
Area Maple
Region Maple
City Region Maple
Rooms
Family Room Yes
Basement None
Kitchen 1
Separate Den/Office 1
Interior
Interior Features Auto Garage Door Remote
Cooling Central Air
Fireplace No
Heat Source Gas
Exterior
Exterior Feature Landscaped, Paved Yard, Privacy
Garage Private
Garage Spaces 1.0
Pool None
Roof Type Unknown
Total Parking Spaces 2
Building
Unit Features Cul de Sac/Dead End,Fenced Yard,Hospital,Library,Public Transit,Rec./Commun.Centre
Foundation Unknown
Others
Security Features Smoke Detector

"My job is to find and attract mastery-based agents to the office, protect the culture, and make sure everyone is happy! "
130 King St. W. Unit 1800B, M5X1E3, Toronto, Ontario, Canada






