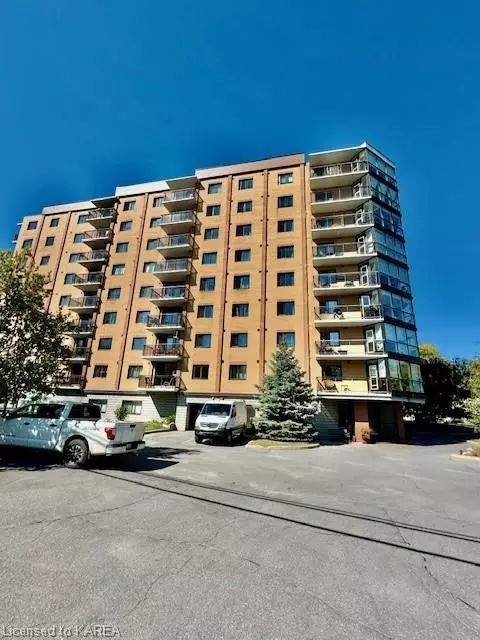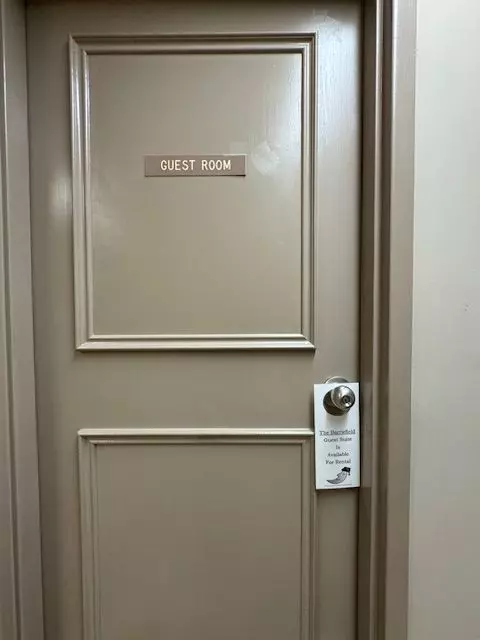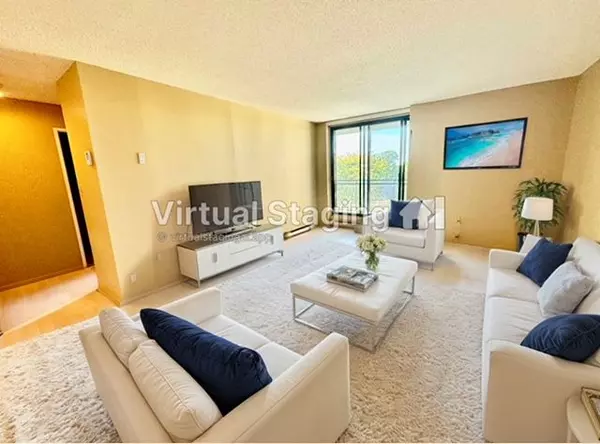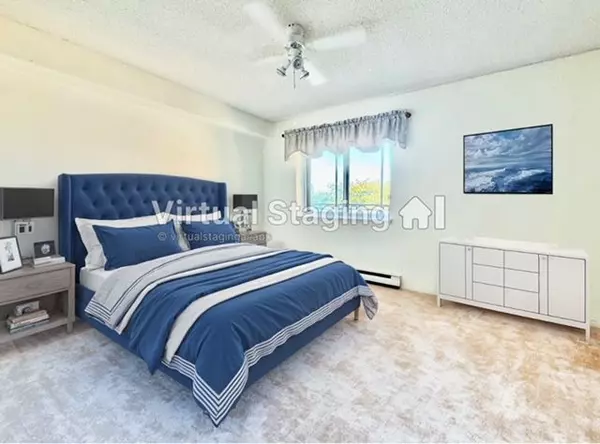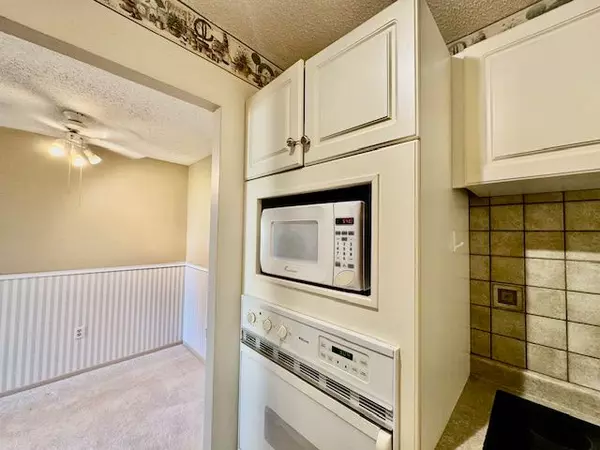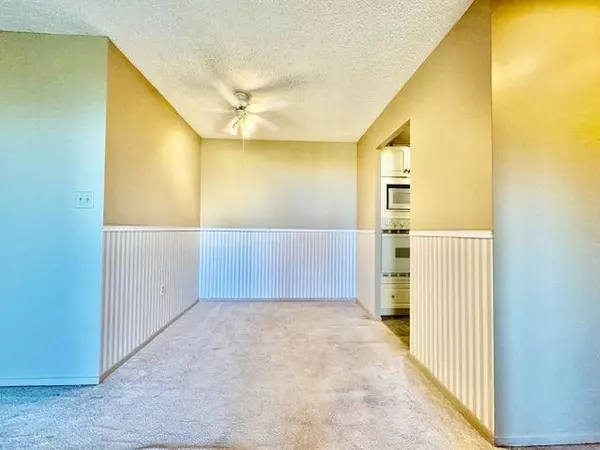1 Bed
1 Bath
1 Bed
1 Bath
Key Details
Property Type Condo
Sub Type Condo Apartment
Listing Status Active
Purchase Type For Sale
Approx. Sqft 600-699
MLS Listing ID X10976991
Style Apartment
Bedrooms 1
HOA Fees $447
Annual Tax Amount $2,754
Tax Year 2024
Property Description
Location
Province ON
County Frontenac
Community Kingston East (Incl Barret Crt)
Area Frontenac
Region Kingston East (Incl Barret Crt)
City Region Kingston East (Incl Barret Crt)
Rooms
Family Room No
Basement Other
Kitchen 1
Interior
Interior Features Other
Cooling None
Fireplace No
Heat Source Electric
Exterior
Exterior Feature Landscaped
Parking Features Reserved/Assigned
Garage Spaces 1.0
Waterfront Description None
View Water
Roof Type Tar and Gravel
Topography Flat
Exposure North West
Total Parking Spaces 1
Building
Story 5
Unit Features Golf,Library,Place Of Worship
Foundation Unknown
Locker None
Others
Security Features Security System
Pets Allowed Restricted
"My job is to find and attract mastery-based agents to the office, protect the culture, and make sure everyone is happy! "
130 King St. W. Unit 1800B, M5X1E3, Toronto, Ontario, Canada

