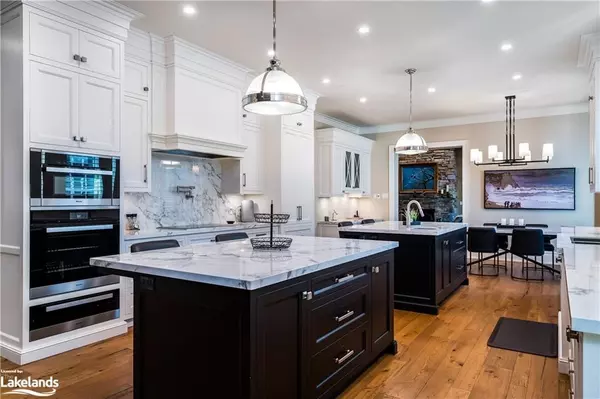5 Beds
6 Baths
12,111 SqFt
5 Beds
6 Baths
12,111 SqFt
Key Details
Property Type Single Family Home
Sub Type Detached
Listing Status Active
Purchase Type For Sale
Square Footage 12,111 sqft
Price per Sqft $536
MLS Listing ID S10434840
Style 3-Storey
Bedrooms 5
Annual Tax Amount $32,390
Tax Year 2024
Lot Size 50.000 Acres
Property Description
Location
Province ON
County Simcoe
Community Rural Clearview
Area Simcoe
Region Rural Clearview
City Region Rural Clearview
Rooms
Family Room Yes
Basement Finished, Full
Kitchen 1
Interior
Interior Features Propane Tank, Bar Fridge, Water Treatment, Water Heater Owned, Sump Pump, Air Exchanger, Central Vacuum
Cooling Central Air
Fireplaces Type Propane
Fireplace Yes
Heat Source Propane
Exterior
Exterior Feature Hot Tub, Privacy, Year Round Living
Parking Features Private, Circular Drive, Other
Garage Spaces 12.0
Pool None
Roof Type Shingles
Topography Flat
Lot Depth 1971.5
Exposure South
Total Parking Spaces 15
Building
Unit Features Lake/Pond,Golf,Hospital
Foundation Concrete
New Construction false
Others
Security Features Security System
"My job is to find and attract mastery-based agents to the office, protect the culture, and make sure everyone is happy! "
130 King St. W. Unit 1800B, M5X1E3, Toronto, Ontario, Canada






