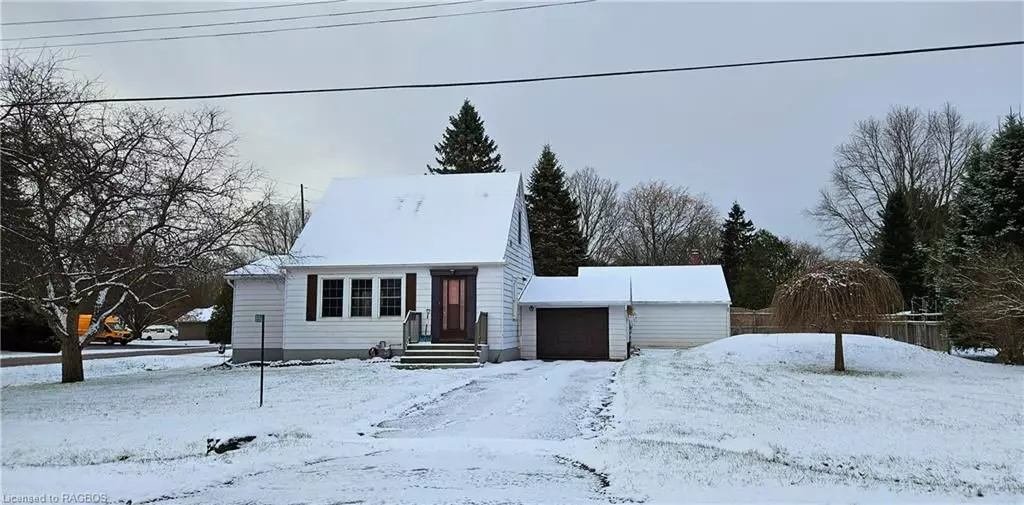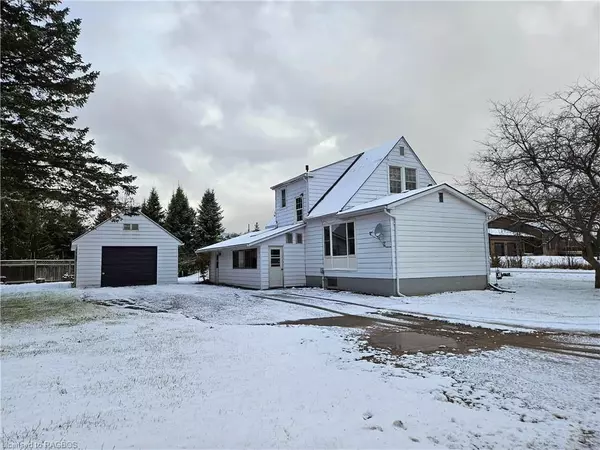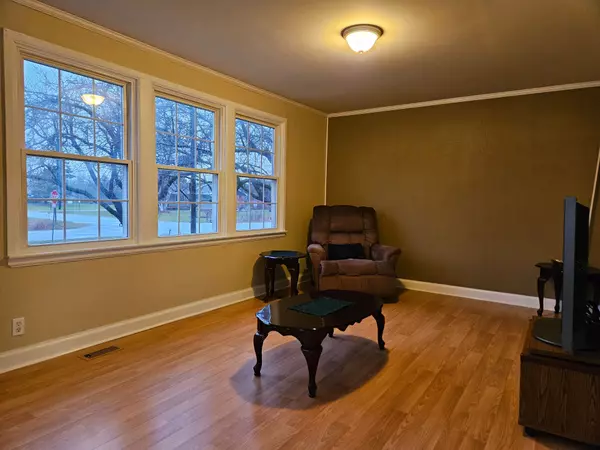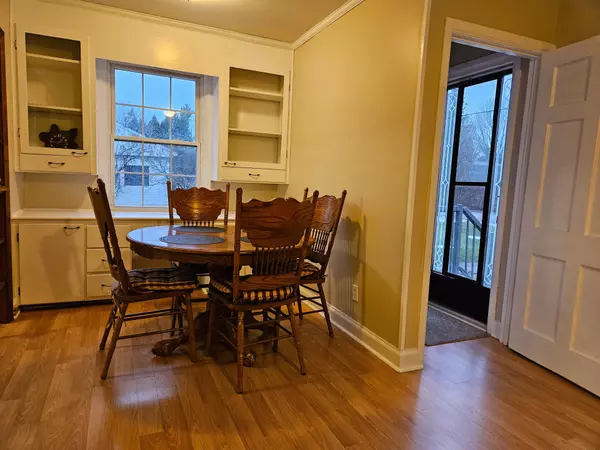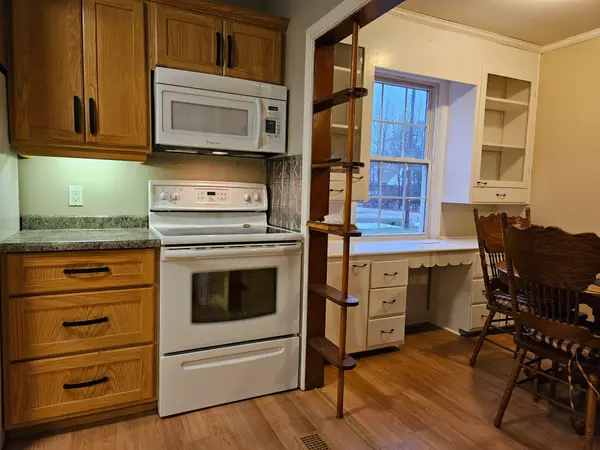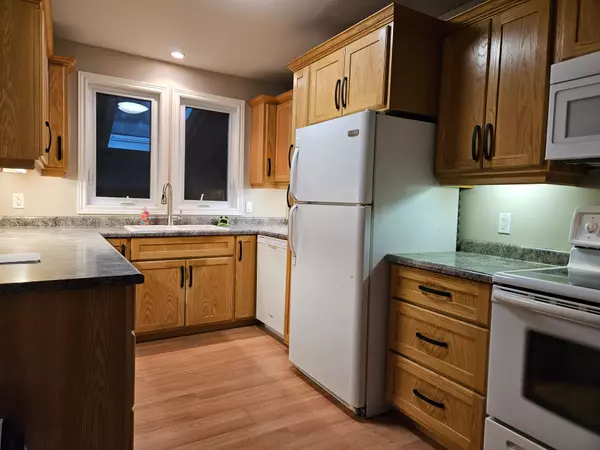2 Beds
2 Baths
1,461 SqFt
2 Beds
2 Baths
1,461 SqFt
Key Details
Property Type Single Family Home
Sub Type Detached
Listing Status Active
Purchase Type For Sale
Approx. Sqft 1100-1500
Square Footage 1,461 sqft
Price per Sqft $359
MLS Listing ID X10846750
Style 1 1/2 Storey
Bedrooms 2
Annual Tax Amount $1,100
Tax Year 2023
Property Description
Location
Province ON
County Grey County
Community Rural Georgian Bluffs
Area Grey County
Region Rural Georgian Bluffs
City Region Rural Georgian Bluffs
Rooms
Family Room Yes
Basement Unfinished, Partial Basement
Kitchen 1
Interior
Interior Features Water Heater Owned, Sump Pump
Cooling None
Fireplace No
Heat Source Gas
Exterior
Parking Features Private, Private Double
Garage Spaces 6.0
Pool None
Roof Type Asphalt Shingle
Lot Depth 104.0
Exposure South
Total Parking Spaces 8
Building
Foundation Block
New Construction false
Others
Security Features Smoke Detector
"My job is to find and attract mastery-based agents to the office, protect the culture, and make sure everyone is happy! "
130 King St. W. Unit 1800B, M5X1E3, Toronto, Ontario, Canada

