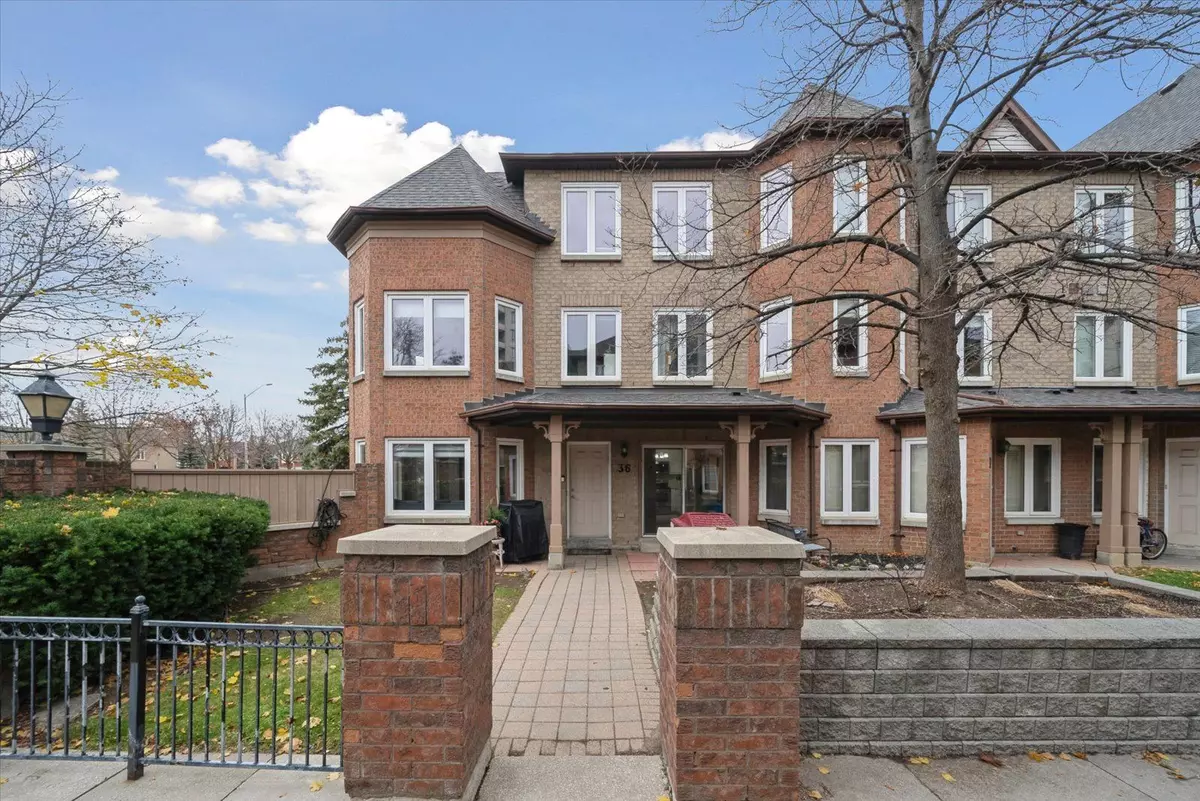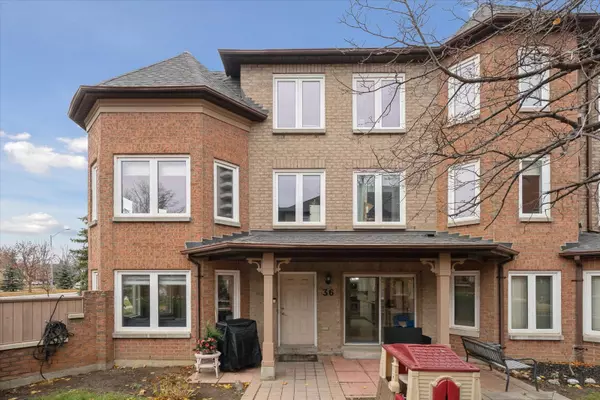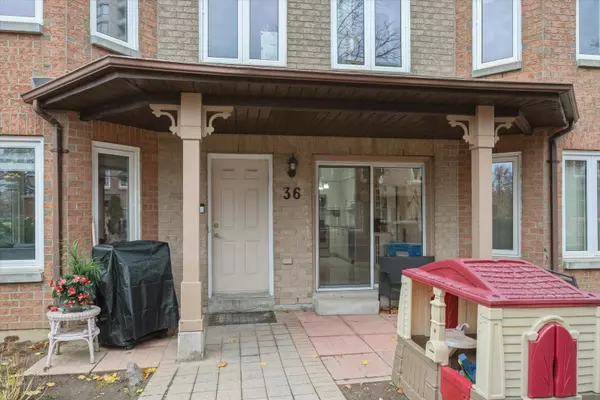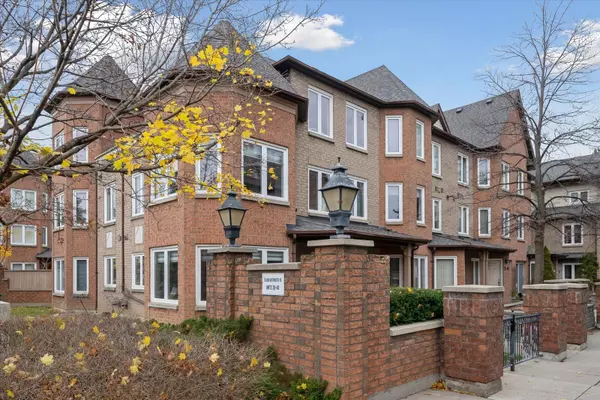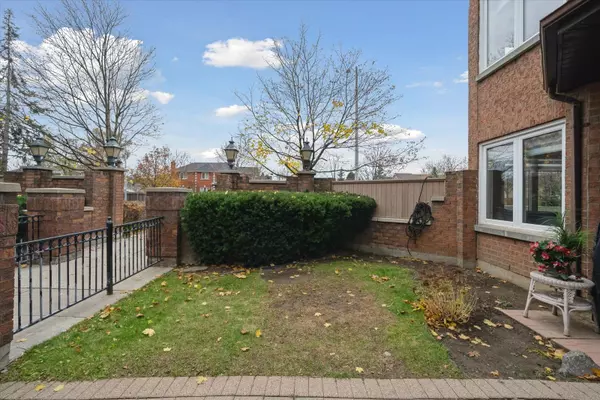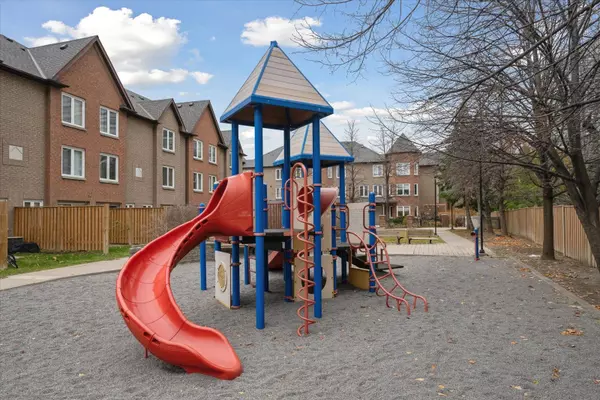
3 Beds
3 Baths
3 Beds
3 Baths
Key Details
Property Type Condo
Sub Type Condo Townhouse
Listing Status Active
Purchase Type For Sale
Approx. Sqft 1400-1599
MLS Listing ID N11152531
Style 3-Storey
Bedrooms 3
HOA Fees $743
Annual Tax Amount $3,676
Tax Year 2024
Property Description
Location
Province ON
County York
Area Crestwood-Springfarm-Yorkhill
Region Crestwood-Springfarm-Yorkhill
City Region Crestwood-Springfarm-Yorkhill
Rooms
Family Room No
Basement Finished
Kitchen 1
Interior
Interior Features Other
Cooling Central Air
Fireplace No
Heat Source Gas
Exterior
Garage Underground
Waterfront Description None
Total Parking Spaces 2
Building
Story A
Locker Exclusive
Others
Pets Description Restricted

"My job is to find and attract mastery-based agents to the office, protect the culture, and make sure everyone is happy! "
130 King St. W. Unit 1800B, M5X1E3, Toronto, Ontario, Canada

