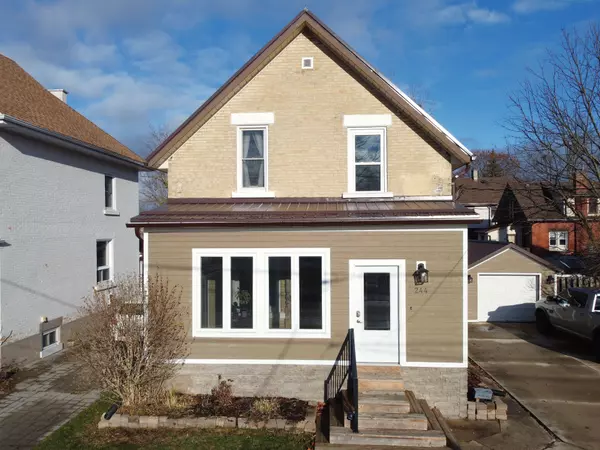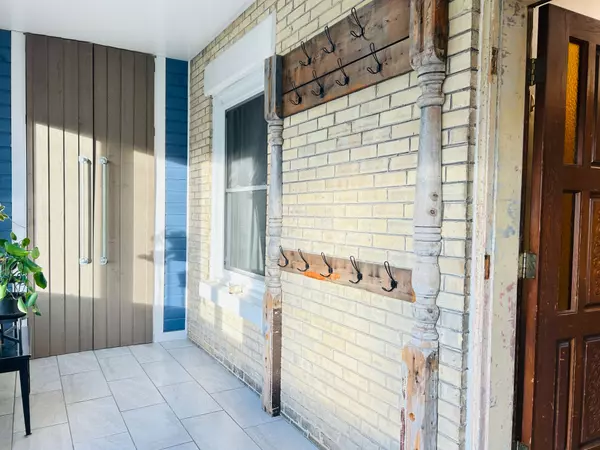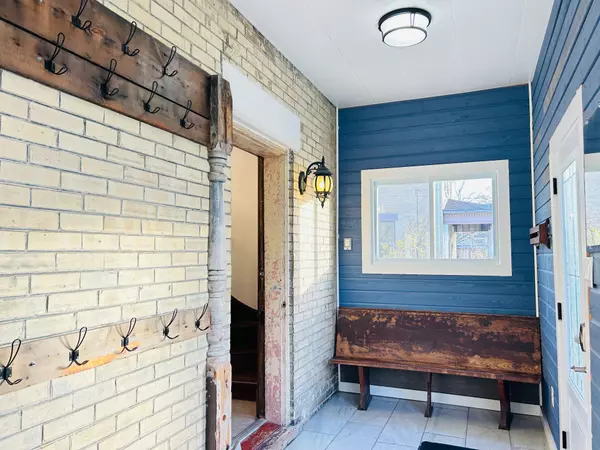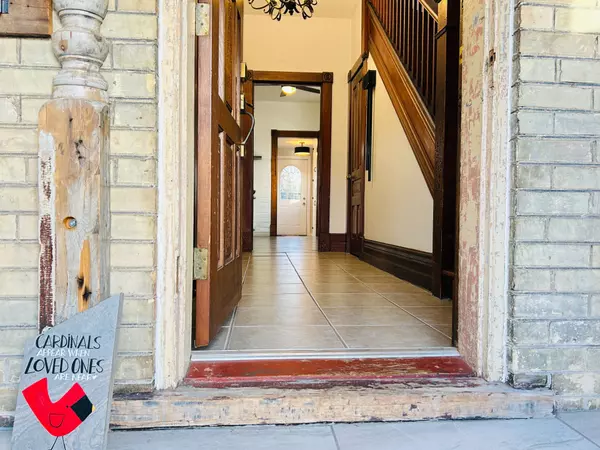3 Beds
2 Baths
3 Beds
2 Baths
Key Details
Property Type Single Family Home
Sub Type Detached
Listing Status Active
Purchase Type For Sale
Approx. Sqft 1100-1500
MLS Listing ID X11170325
Style 1 1/2 Storey
Bedrooms 3
Annual Tax Amount $2,564
Tax Year 2024
Property Description
Location
Province ON
County Grey County
Community Hanover
Area Grey County
Region Hanover
City Region Hanover
Rooms
Family Room No
Basement Partially Finished
Kitchen 1
Interior
Interior Features Sump Pump, Water Heater Owned, Water Treatment, Water Softener
Cooling None
Fireplace No
Heat Source Gas
Exterior
Exterior Feature Landscaped, Deck, Year Round Living
Parking Features Private Double
Garage Spaces 4.0
Pool None
Roof Type Metal
Lot Depth 132.0
Total Parking Spaces 5
Building
Foundation Stone
"My job is to find and attract mastery-based agents to the office, protect the culture, and make sure everyone is happy! "
130 King St. W. Unit 1800B, M5X1E3, Toronto, Ontario, Canada






