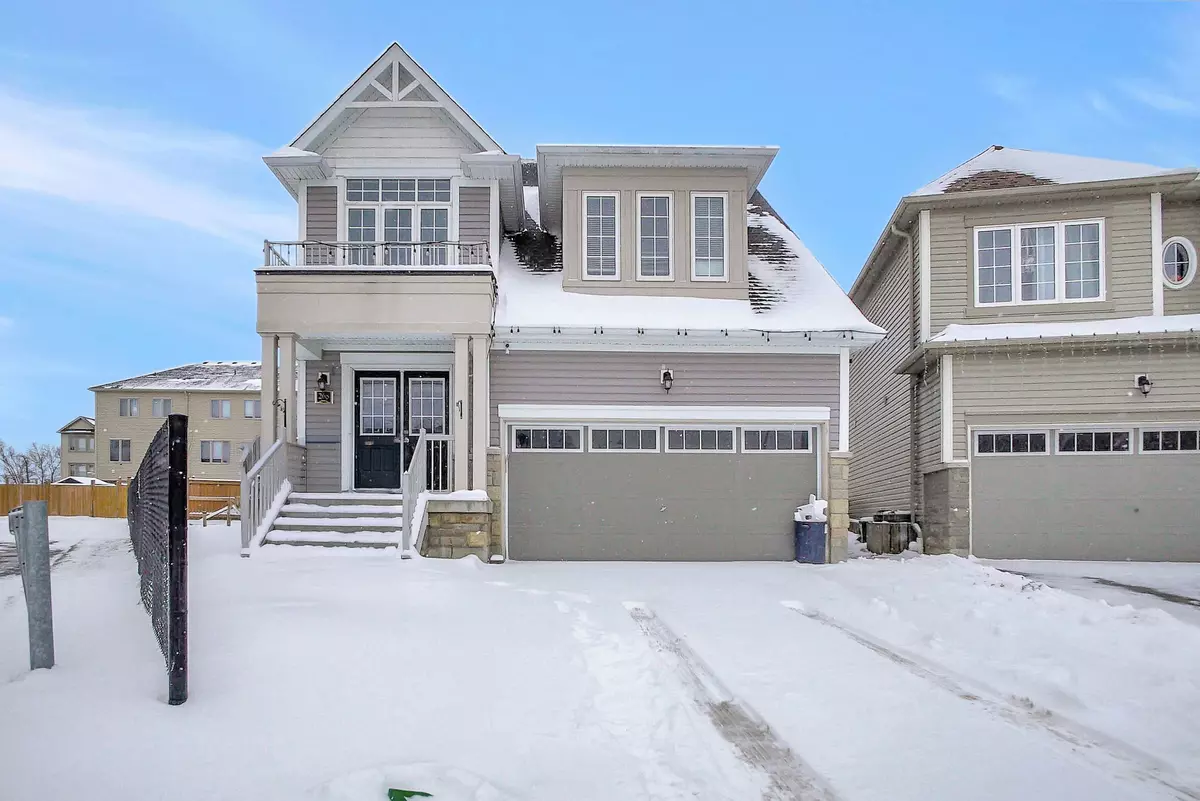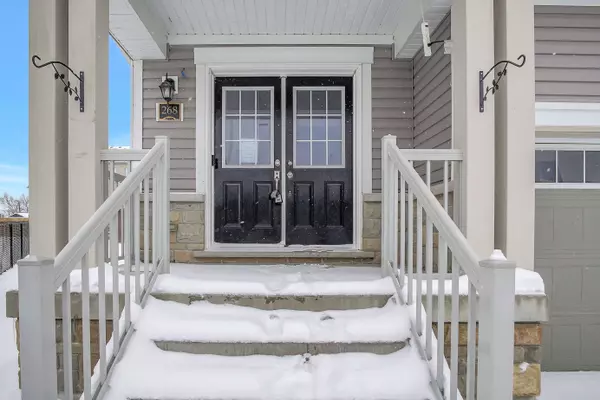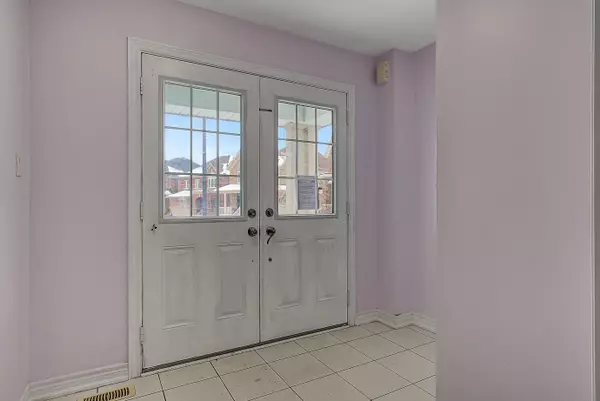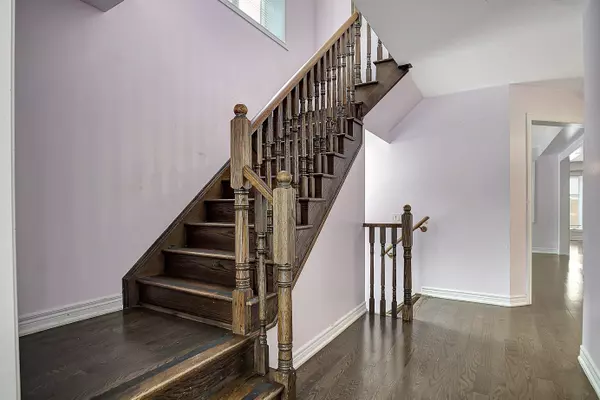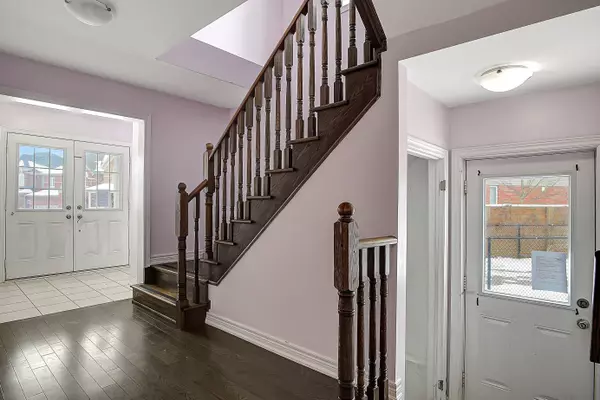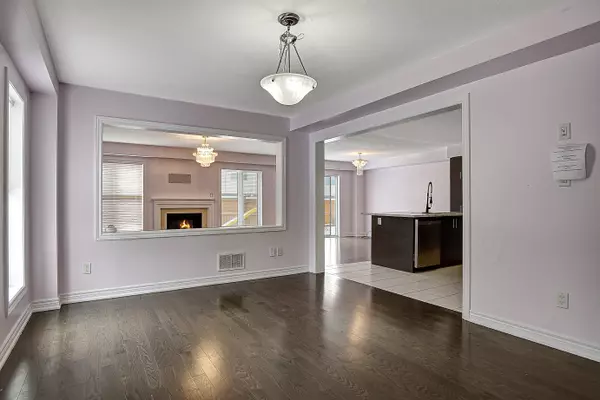3 Beds
4 Baths
3 Beds
4 Baths
Key Details
Property Type Single Family Home
Sub Type Detached
Listing Status Active
Purchase Type For Sale
Approx. Sqft 2500-3000
MLS Listing ID X11238202
Style 2-Storey
Bedrooms 3
Annual Tax Amount $6,770
Tax Year 2024
Property Description
Location
Province ON
County Waterloo
Area Waterloo
Rooms
Family Room No
Basement Finished
Kitchen 1
Interior
Interior Features Water Heater Owned, Water Softener
Cooling Central Air
Inclusions Appliances & window coverings
Exterior
Parking Features Private Double
Garage Spaces 4.0
Pool None
Roof Type Asphalt Shingle
Lot Frontage 21.46
Lot Depth 105.3
Total Parking Spaces 4
Building
Foundation Poured Concrete
"My job is to find and attract mastery-based agents to the office, protect the culture, and make sure everyone is happy! "
130 King St. W. Unit 1800B, M5X1E3, Toronto, Ontario, Canada

