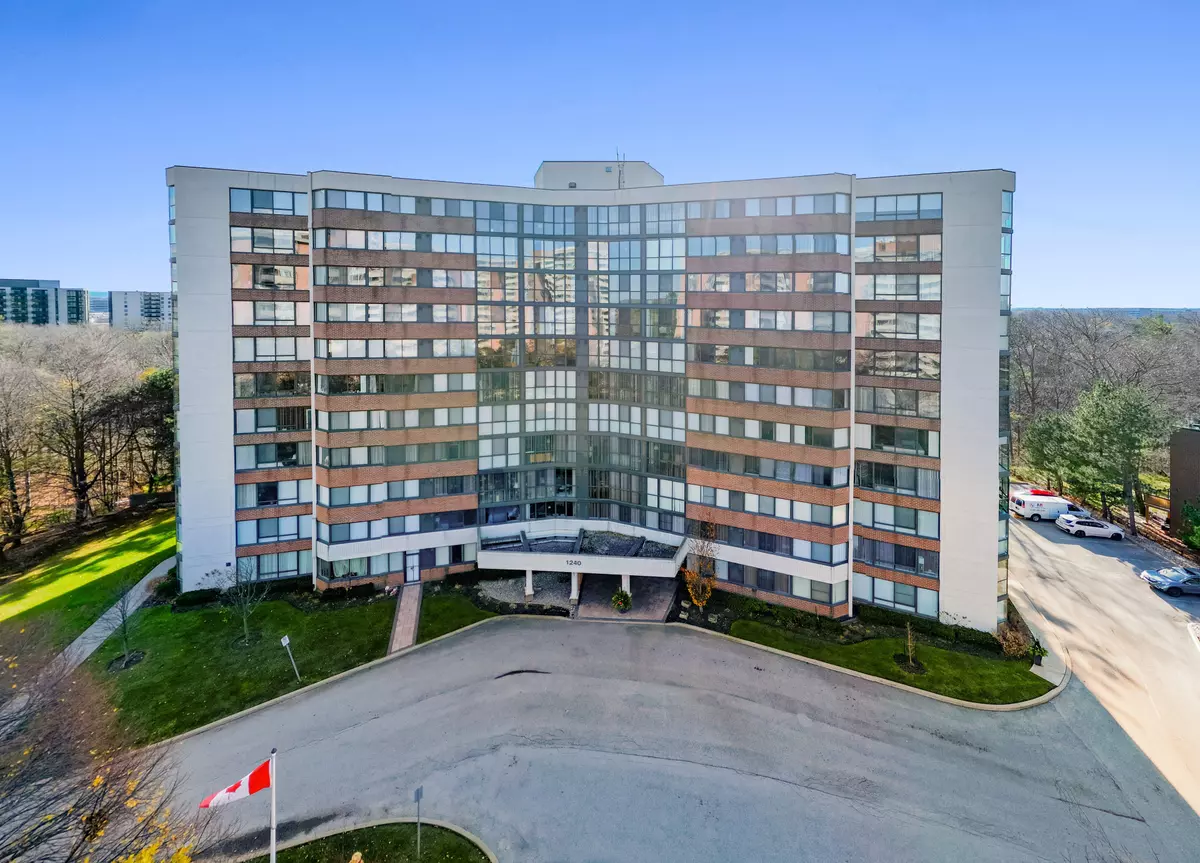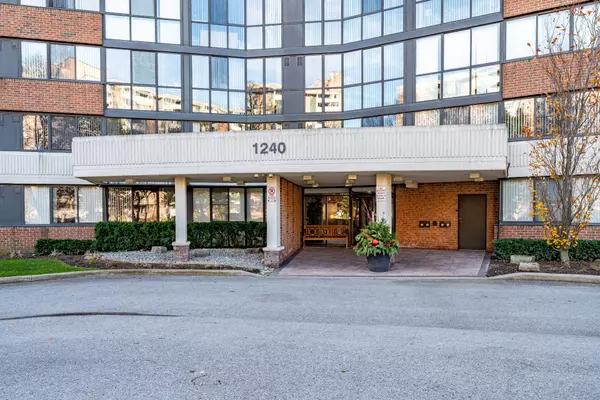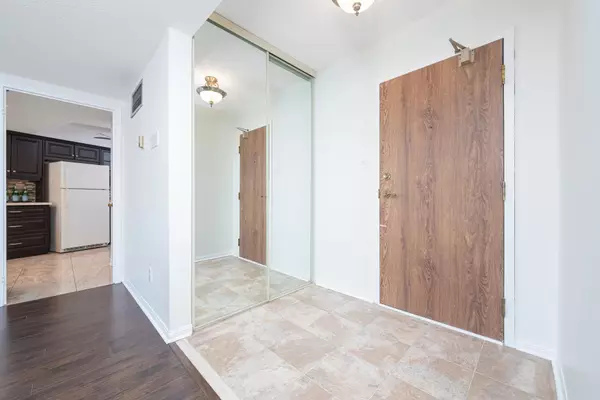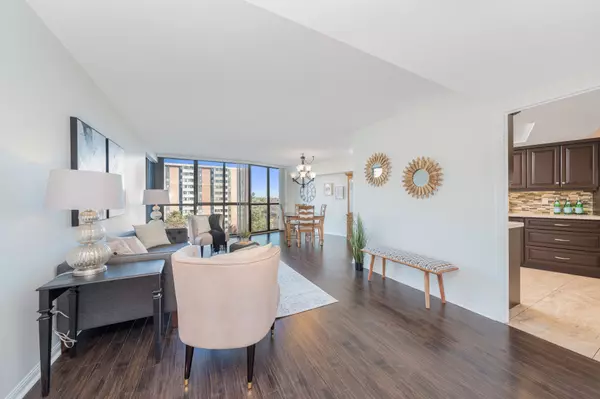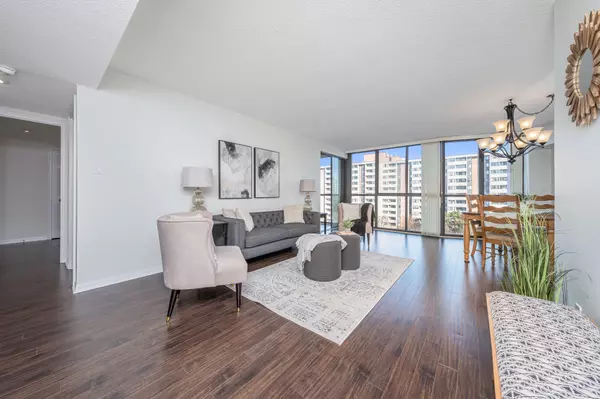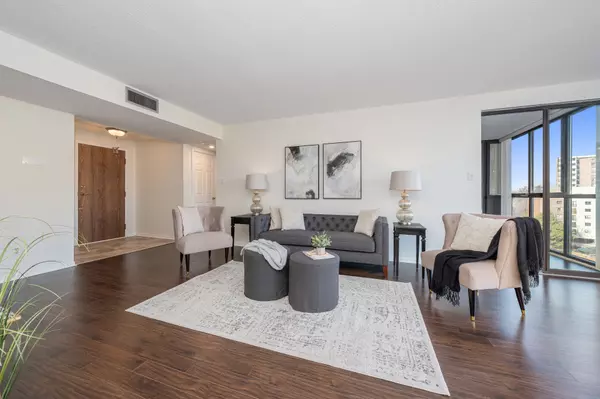2 Beds
2 Baths
2 Beds
2 Baths
Key Details
Property Type Condo
Sub Type Condo Apartment
Listing Status Active
Purchase Type For Sale
Approx. Sqft 1200-1399
MLS Listing ID W11430634
Style Apartment
Bedrooms 2
HOA Fees $1,014
Annual Tax Amount $2,451
Tax Year 2024
Property Description
Location
Province ON
County Halton
Community College Park
Area Halton
Region College Park
City Region College Park
Rooms
Family Room No
Basement None
Kitchen 1
Interior
Interior Features None
Cooling Central Air
Fireplace No
Heat Source Electric
Exterior
Parking Features Underground
Exposure North
Total Parking Spaces 1
Building
Story 8
Unit Features Cul de Sac/Dead End,Public Transit
Locker Exclusive
Others
Pets Allowed Restricted
"My job is to find and attract mastery-based agents to the office, protect the culture, and make sure everyone is happy! "
130 King St. W. Unit 1800B, M5X1E3, Toronto, Ontario, Canada

