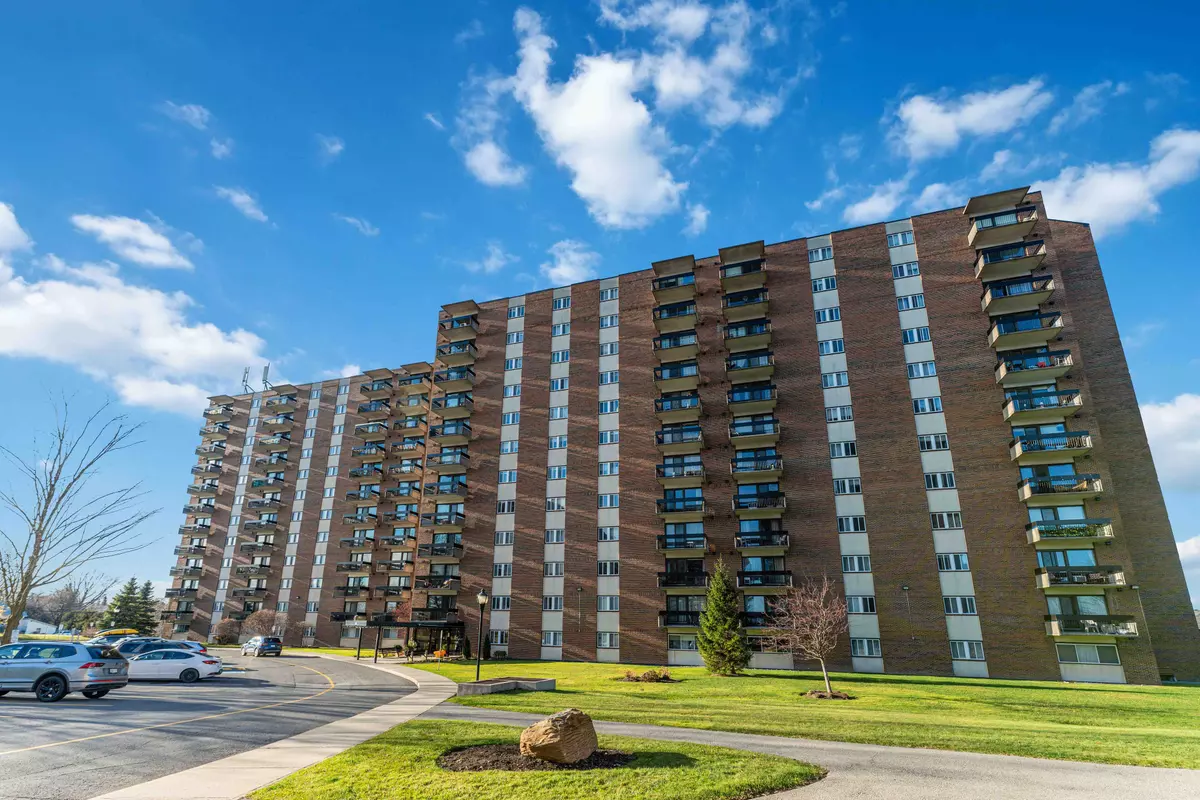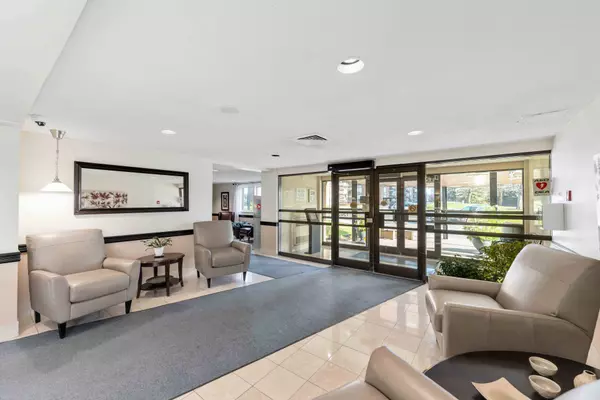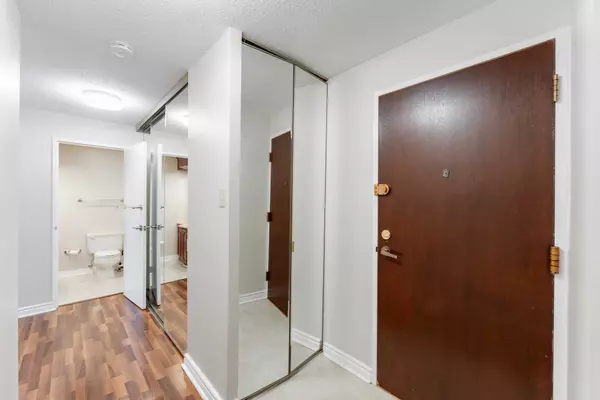
2 Beds
1 Bath
2 Beds
1 Bath
Key Details
Property Type Condo
Sub Type Condo Apartment
Listing Status Active
Purchase Type For Sale
Approx. Sqft 800-899
MLS Listing ID X11430981
Style Apartment
Bedrooms 2
HOA Fees $674
Annual Tax Amount $2,183
Tax Year 2024
Property Description
Location
Province ON
County Ottawa
Community 5406 - Copeland Park
Area Ottawa
Region 5406 - Copeland Park
City Region 5406 - Copeland Park
Rooms
Family Room No
Basement Apartment
Kitchen 1
Interior
Interior Features None
Cooling Window Unit(s)
Fireplace No
Heat Source Gas
Exterior
Parking Features Underground
Total Parking Spaces 1
Building
Story 3
Locker Exclusive
Others
Pets Allowed Restricted

"My job is to find and attract mastery-based agents to the office, protect the culture, and make sure everyone is happy! "
130 King St. W. Unit 1800B, M5X1E3, Toronto, Ontario, Canada






