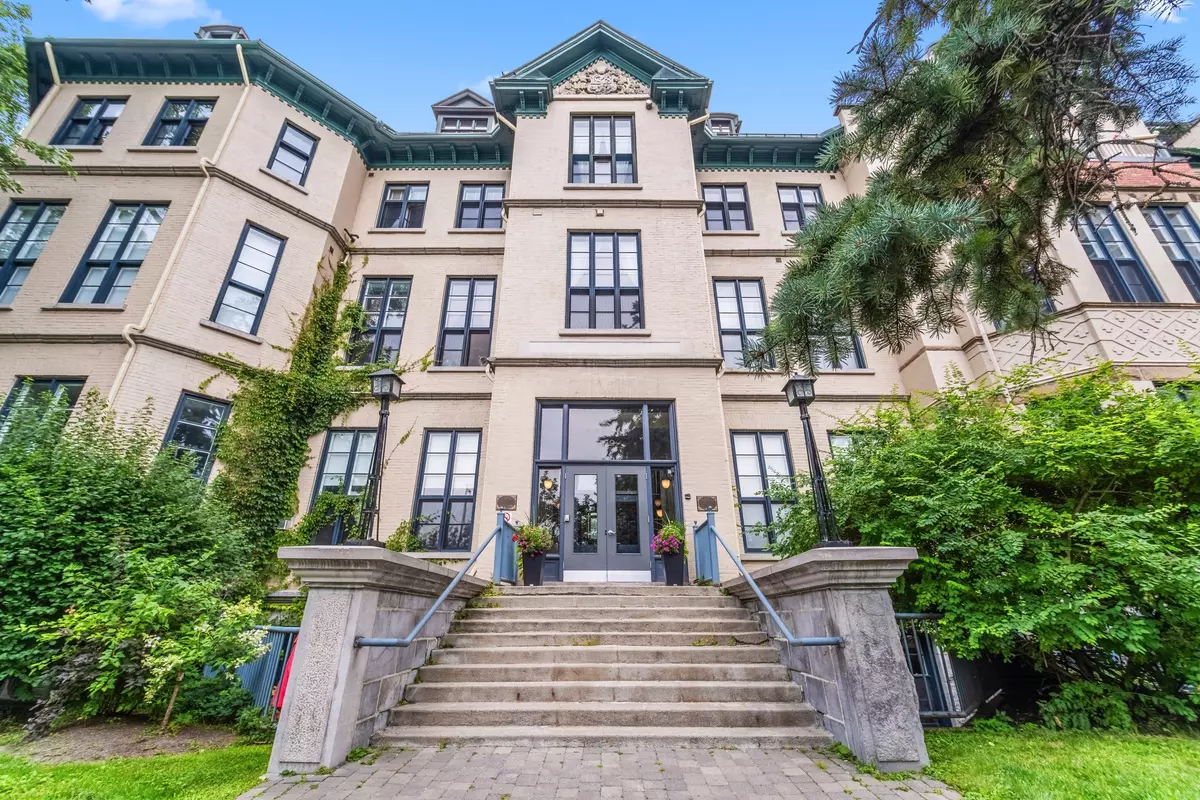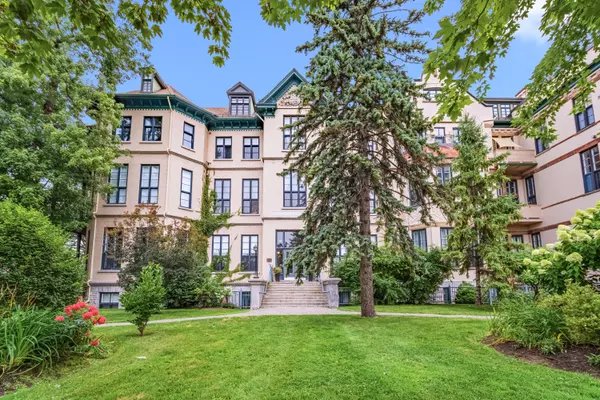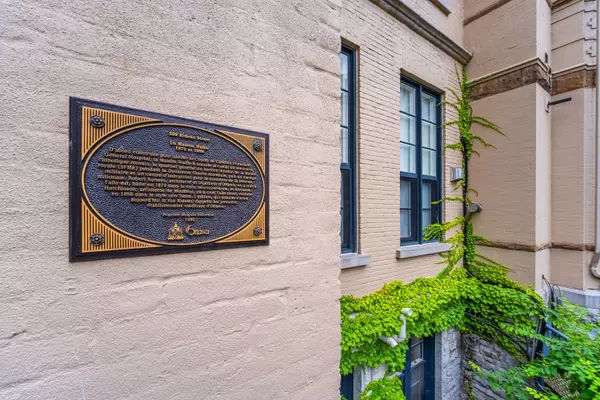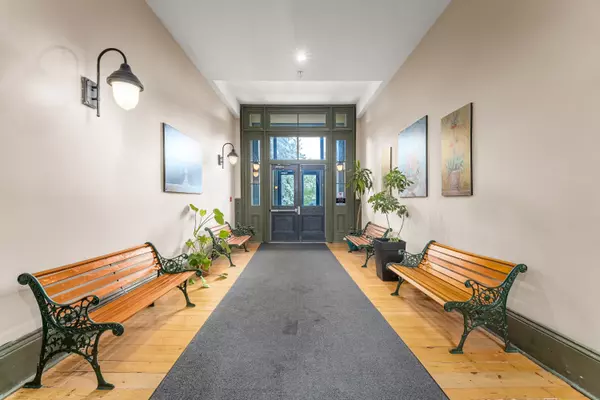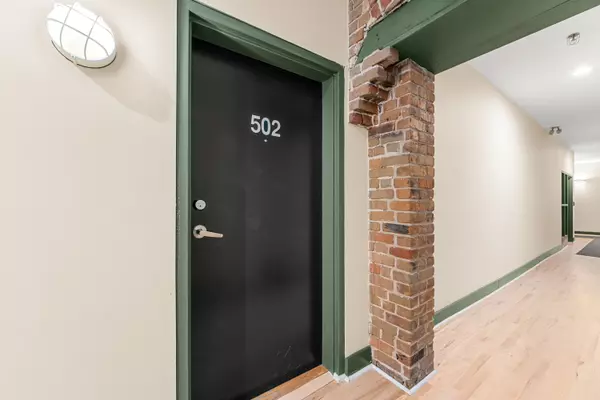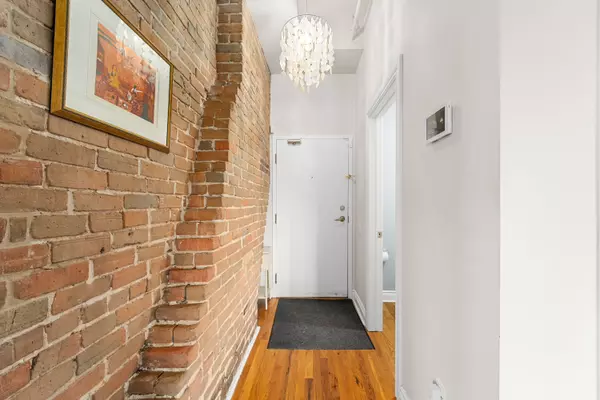1 Bed
2 Baths
1 Bed
2 Baths
Key Details
Property Type Condo
Sub Type Condo Apartment
Listing Status Active
Purchase Type For Sale
Approx. Sqft 1000-1199
MLS Listing ID X11433493
Style Apartment
Bedrooms 1
HOA Fees $863
Annual Tax Amount $4,000
Tax Year 2024
Property Description
Location
Province ON
County Ottawa
Community 4002 - Lower Town
Area Ottawa
Region 4002 - Lower Town
City Region 4002 - Lower Town
Rooms
Family Room Yes
Basement None
Kitchen 1
Interior
Interior Features Storage Area Lockers
Cooling Central Air
Fireplaces Type Natural Gas
Fireplace Yes
Heat Source Gas
Exterior
Parking Features Surface
Garage Spaces 1.0
Exposure North
Total Parking Spaces 1
Building
Story 4
Locker Exclusive
Others
Pets Allowed Restricted
"My job is to find and attract mastery-based agents to the office, protect the culture, and make sure everyone is happy! "
130 King St. W. Unit 1800B, M5X1E3, Toronto, Ontario, Canada

