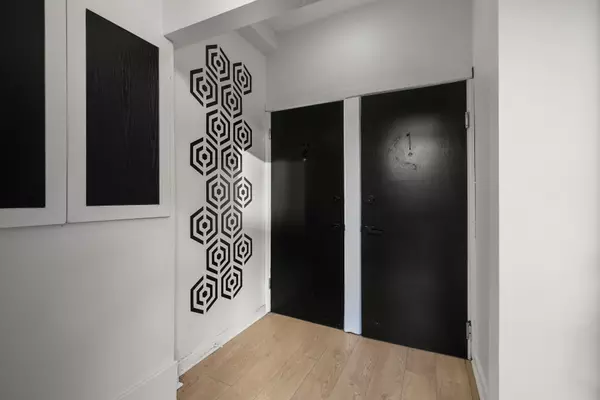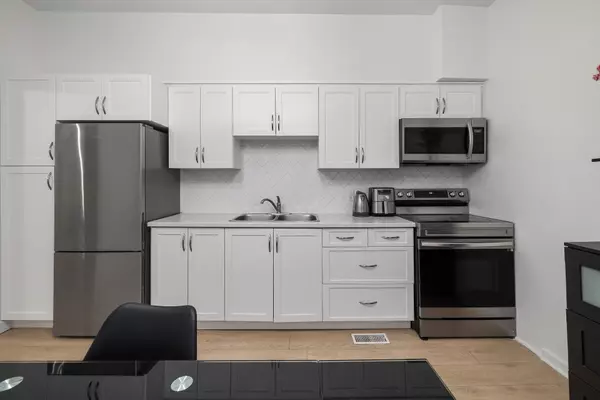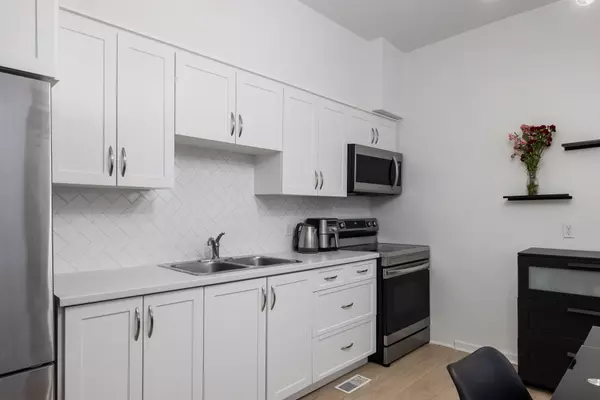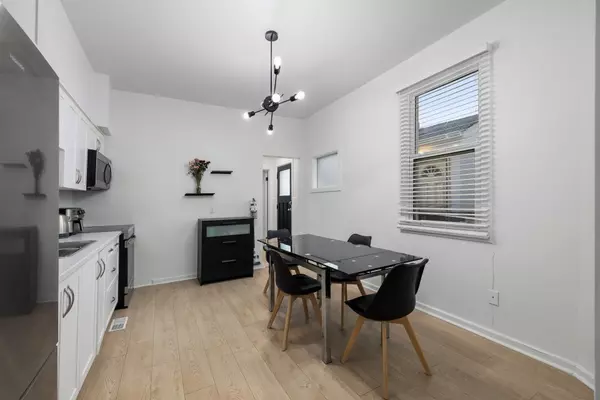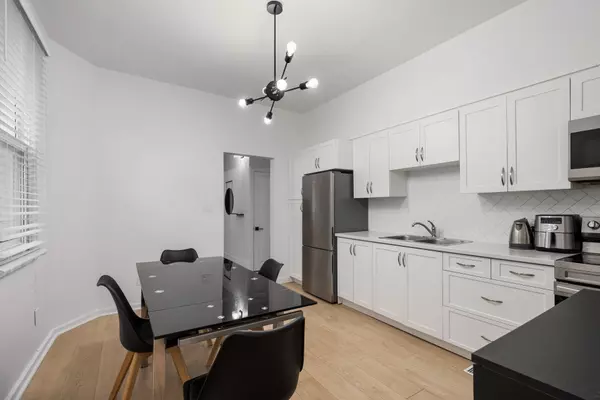4 Beds
2 Baths
4 Beds
2 Baths
Key Details
Property Type Multi-Family
Sub Type Duplex
Listing Status Active
Purchase Type For Sale
Approx. Sqft 1100-1500
MLS Listing ID X11436555
Style 2-Storey
Bedrooms 4
Annual Tax Amount $3,917
Tax Year 2024
Property Description
Location
Province ON
County Frontenac
Community East Of Sir John A. Blvd
Area Frontenac
Region East of Sir John A. Blvd
City Region East of Sir John A. Blvd
Rooms
Family Room No
Basement Partial Basement
Kitchen 2
Interior
Interior Features Primary Bedroom - Main Floor, Carpet Free, Accessory Apartment
Cooling None
Fireplace No
Heat Source Gas
Exterior
Exterior Feature Patio, Privacy, Year Round Living
Parking Features Private, Right Of Way, Covered
Pool None
Roof Type Asphalt Shingle
Lot Depth 95.5
Total Parking Spaces 1
Building
Unit Features Hospital,Public Transit,School
Foundation Stone, Concrete
"My job is to find and attract mastery-based agents to the office, protect the culture, and make sure everyone is happy! "
130 King St. W. Unit 1800B, M5X1E3, Toronto, Ontario, Canada


