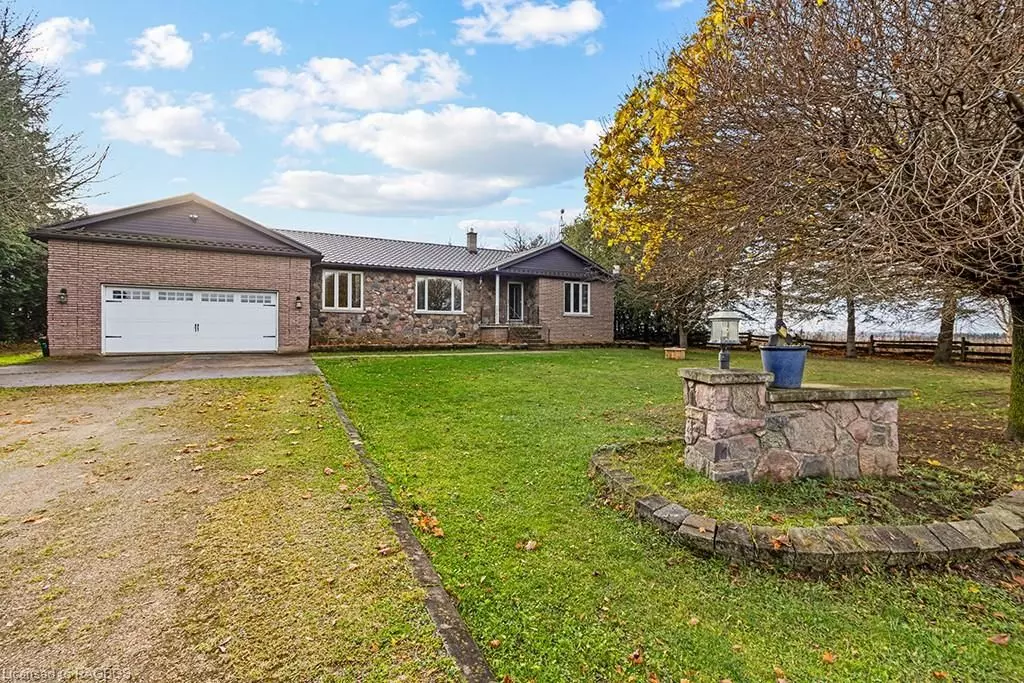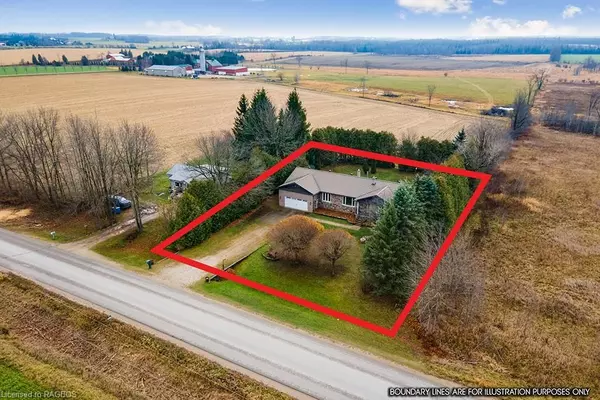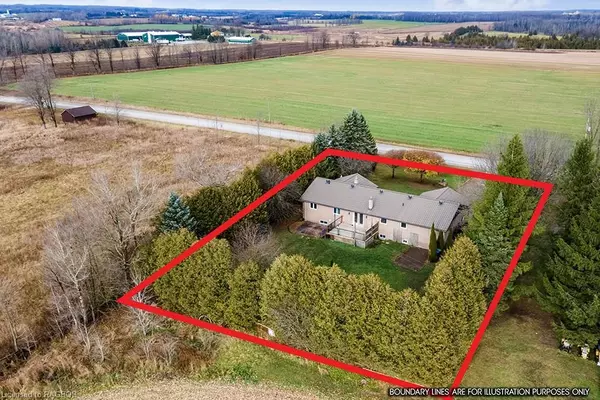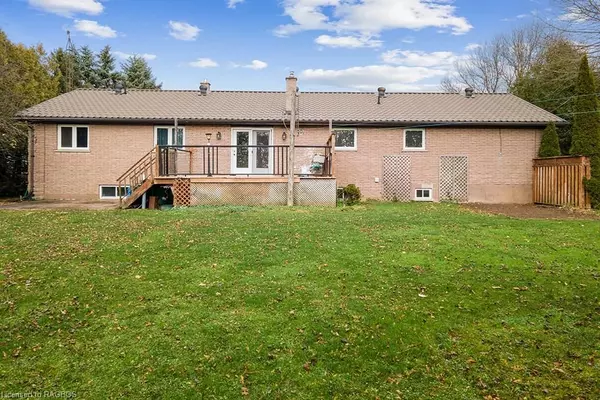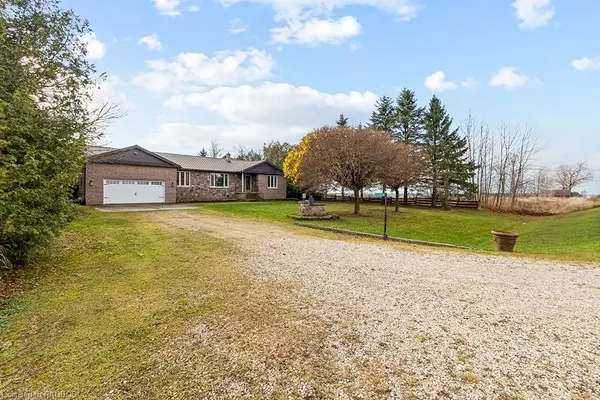3 Beds
3 Baths
2,370 SqFt
3 Beds
3 Baths
2,370 SqFt
Key Details
Property Type Single Family Home
Sub Type Detached
Listing Status Active
Purchase Type For Sale
Approx. Sqft 1500-2000
Square Footage 2,370 sqft
Price per Sqft $312
MLS Listing ID X11822789
Style Bungalow
Bedrooms 3
Annual Tax Amount $4,346
Tax Year 2024
Lot Size 0.500 Acres
Property Description
Location
Province ON
County Grey County
Community Rural Southgate
Area Grey County
Region Rural Southgate
City Region Rural Southgate
Rooms
Family Room Yes
Basement Partially Finished, Full
Kitchen 2
Separate Den/Office 1
Interior
Interior Features Workbench, Water Heater Owned, Air Exchanger, Water Softener, Central Vacuum
Cooling Central Air
Fireplaces Type Family Room
Fireplace Yes
Heat Source Gas
Exterior
Exterior Feature Deck, Year Round Living, Landscaped
Parking Features Private Double, Other
Garage Spaces 10.0
Pool None
Waterfront Description None
View Pasture, Trees/Woods
Roof Type Other
Topography Level
Lot Depth 119.31
Exposure West
Total Parking Spaces 13
Building
Unit Features Golf,Hospital,School Bus Route,School,Clear View,Level
Foundation Concrete
New Construction false
Others
Security Features Alarm System
"My job is to find and attract mastery-based agents to the office, protect the culture, and make sure everyone is happy! "
130 King St. W. Unit 1800B, M5X1E3, Toronto, Ontario, Canada

