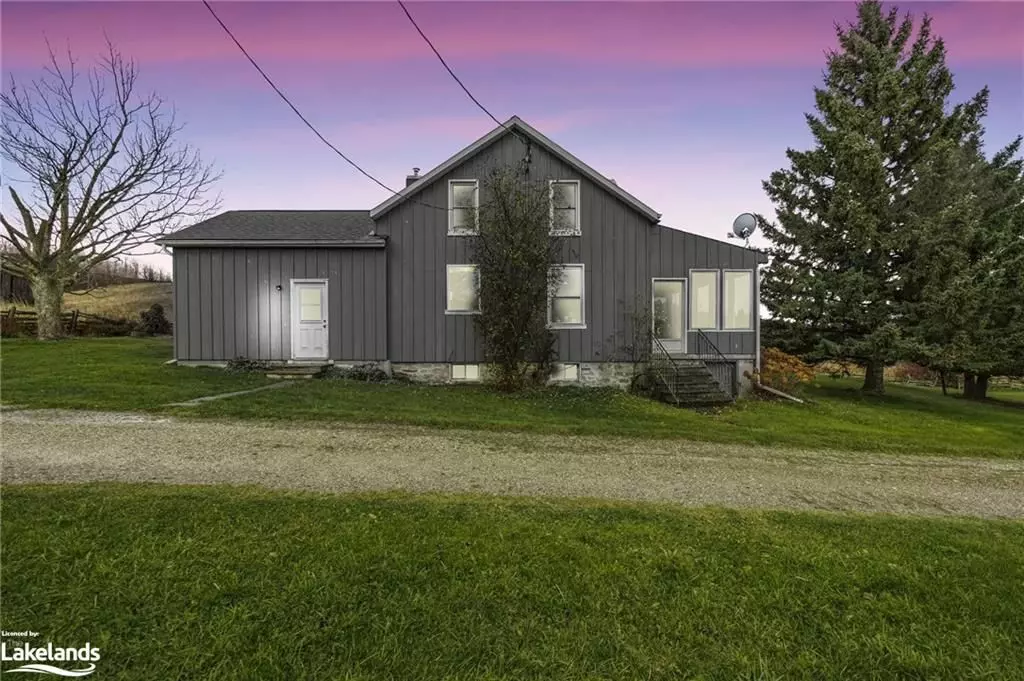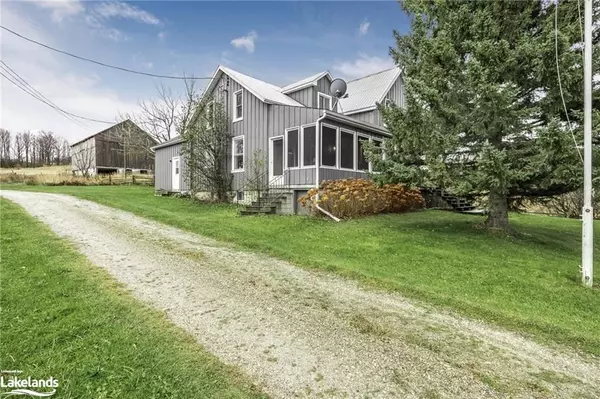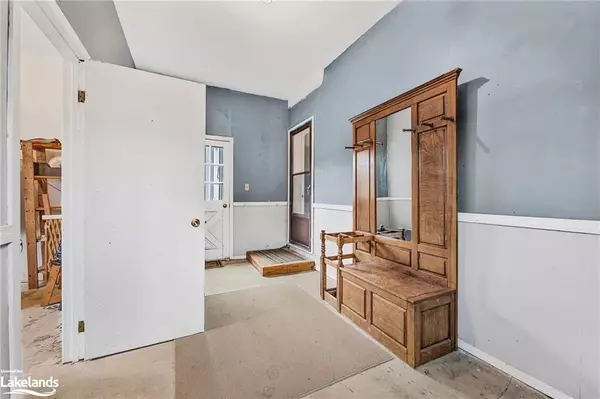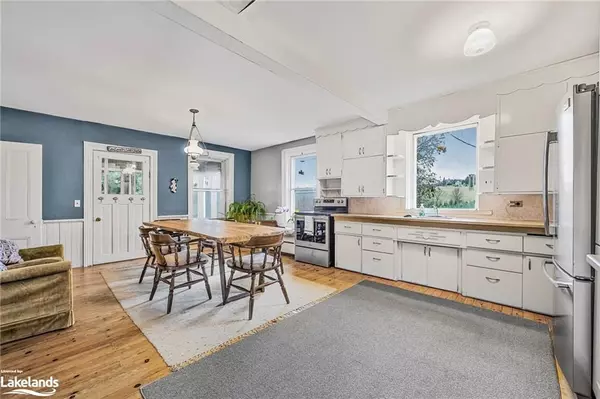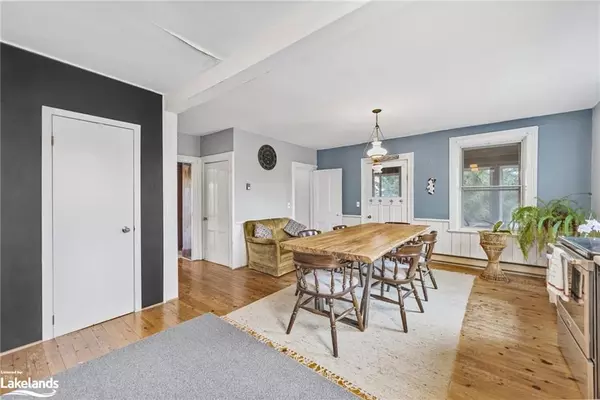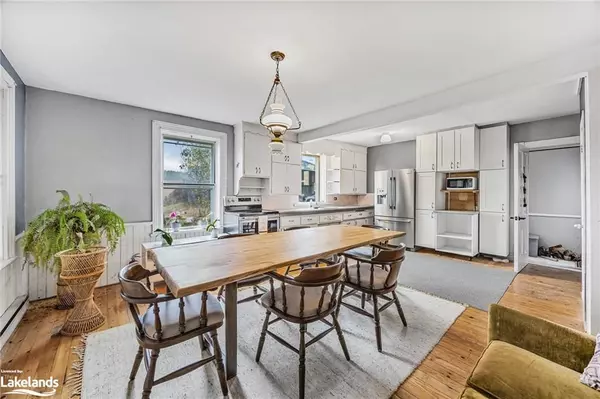6 Beds
2 Baths
2,580 SqFt
6 Beds
2 Baths
2,580 SqFt
Key Details
Property Type Single Family Home
Sub Type Detached
Listing Status Active
Purchase Type For Sale
Square Footage 2,580 sqft
Price per Sqft $610
MLS Listing ID X11823205
Style 2-Storey
Bedrooms 6
Annual Tax Amount $2,118
Tax Year 2023
Lot Size 50.000 Acres
Property Description
Location
Province ON
County Grey County
Community Rural Blue Mountains
Area Grey County
Region Rural Blue Mountains
City Region Rural Blue Mountains
Rooms
Family Room Yes
Basement Unfinished, Full
Kitchen 1
Interior
Interior Features None
Cooling None
Fireplaces Type Living Room
Fireplace Yes
Heat Source Propane
Exterior
Exterior Feature Deck
Parking Features Private
Garage Spaces 8.0
Pool None
View Valley, Hills, Pasture
Roof Type Metal,Asphalt Shingle
Lot Depth 2267.94
Exposure East
Total Parking Spaces 8
Building
Unit Features Golf
Foundation Stone
New Construction false
"My job is to find and attract mastery-based agents to the office, protect the culture, and make sure everyone is happy! "
130 King St. W. Unit 1800B, M5X1E3, Toronto, Ontario, Canada

