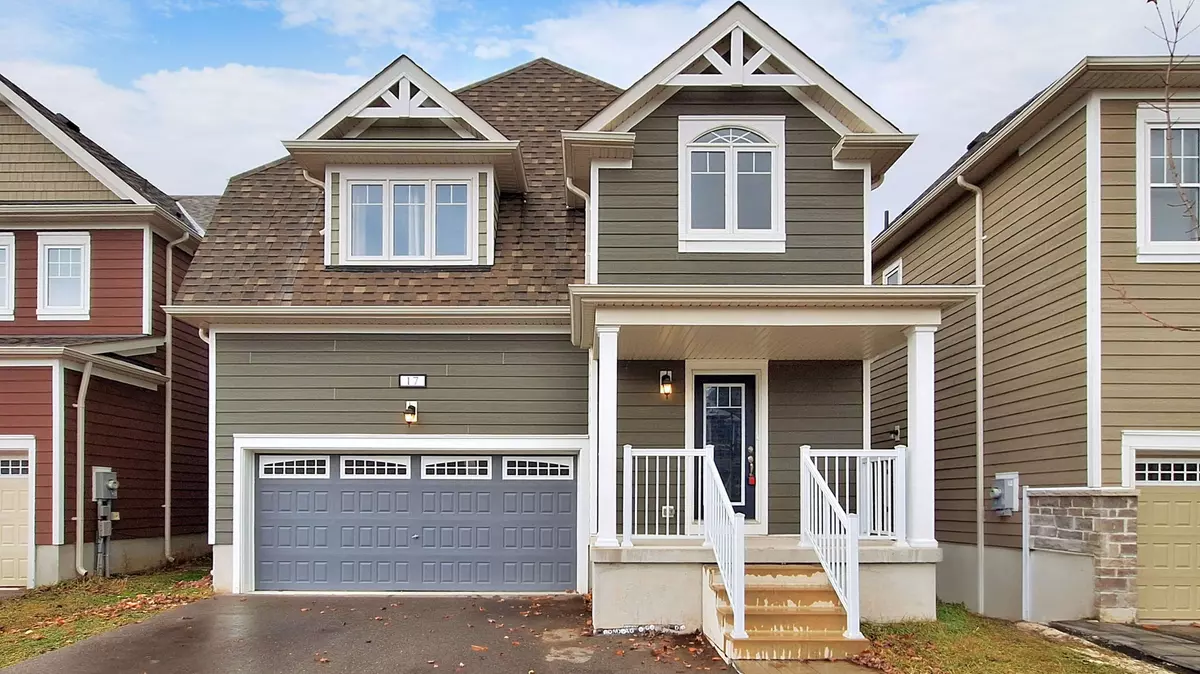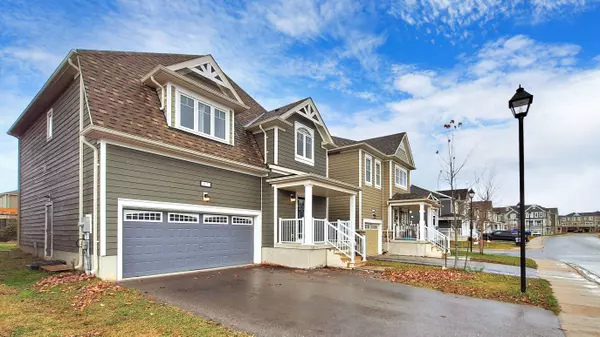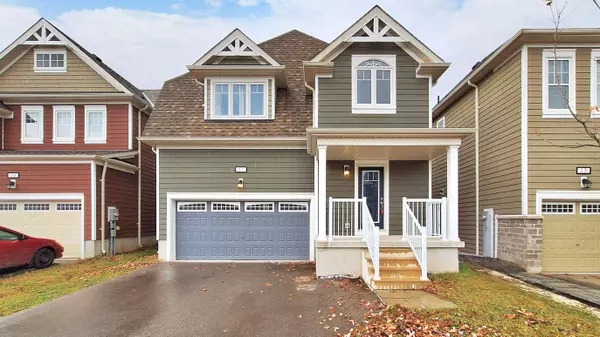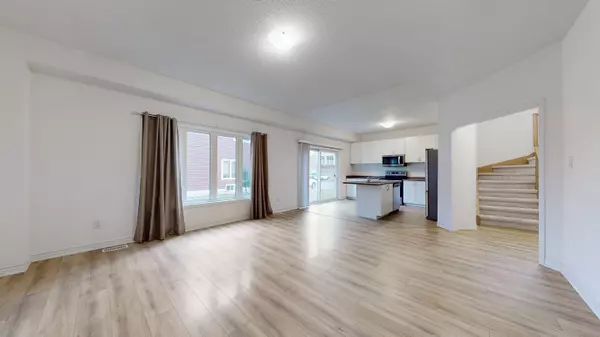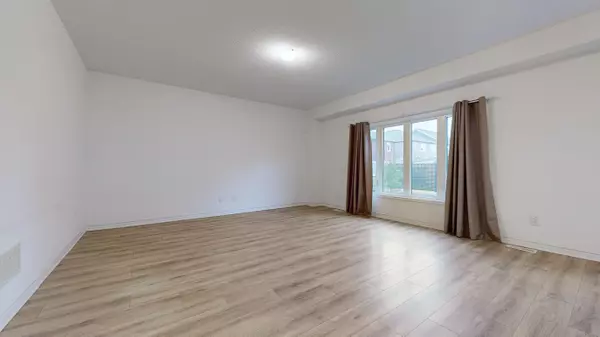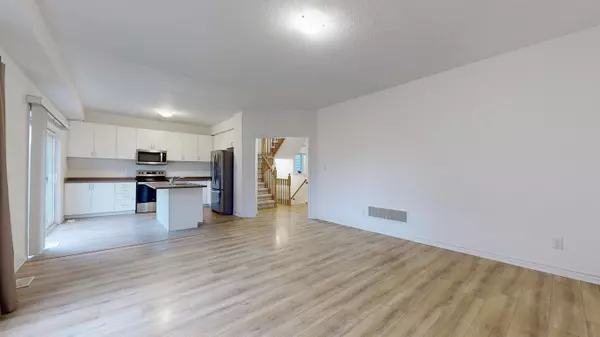4 Beds
3 Baths
4 Beds
3 Baths
Key Details
Property Type Single Family Home
Sub Type Detached
Listing Status Active
Purchase Type For Sale
MLS Listing ID S11823918
Style 2-Storey
Bedrooms 4
Annual Tax Amount $4,112
Tax Year 2024
Property Description
Location
Province ON
County Simcoe
Community Wasaga Beach
Area Simcoe
Region Wasaga Beach
City Region Wasaga Beach
Rooms
Family Room Yes
Basement Unfinished, Full
Kitchen 1
Interior
Interior Features Air Exchanger, Water Heater, Sump Pump
Cooling Central Air
Fireplace No
Heat Source Gas
Exterior
Parking Features Private
Garage Spaces 4.0
Pool None
Roof Type Asphalt Shingle
Lot Depth 95.87
Total Parking Spaces 6
Building
Foundation Concrete
"My job is to find and attract mastery-based agents to the office, protect the culture, and make sure everyone is happy! "
130 King St. W. Unit 1800B, M5X1E3, Toronto, Ontario, Canada

