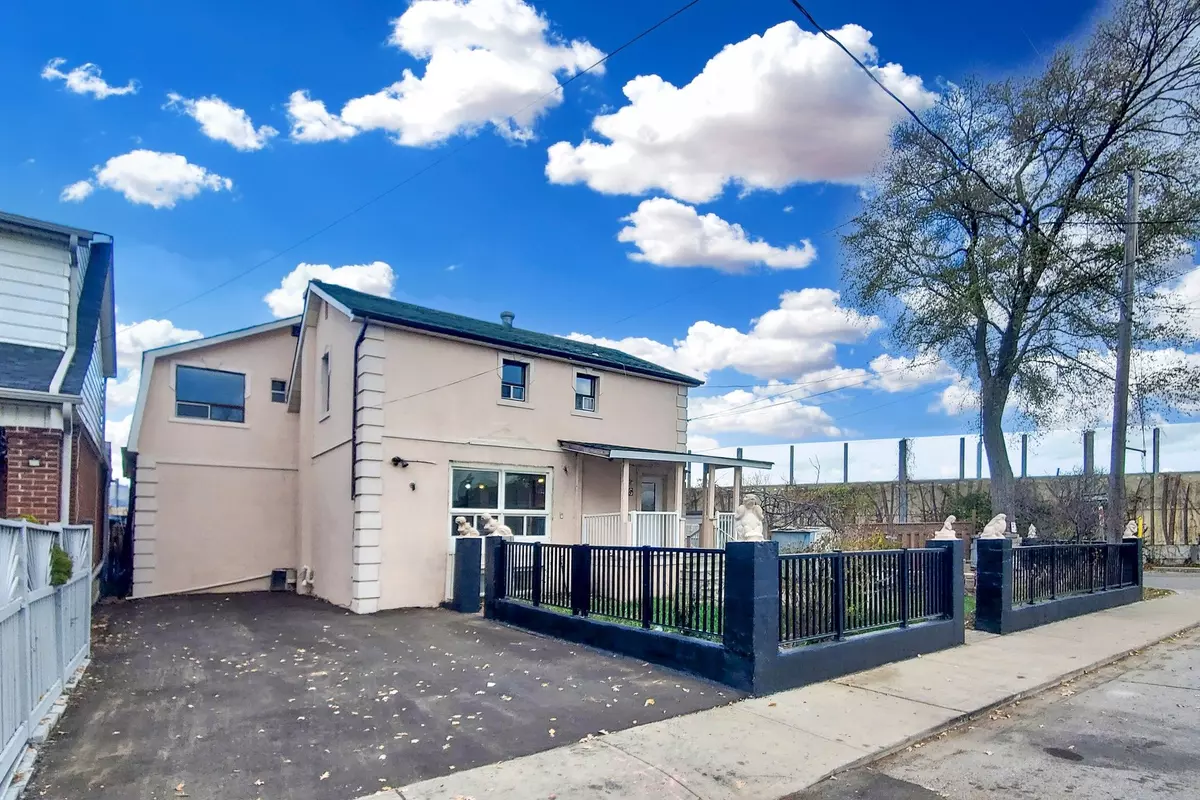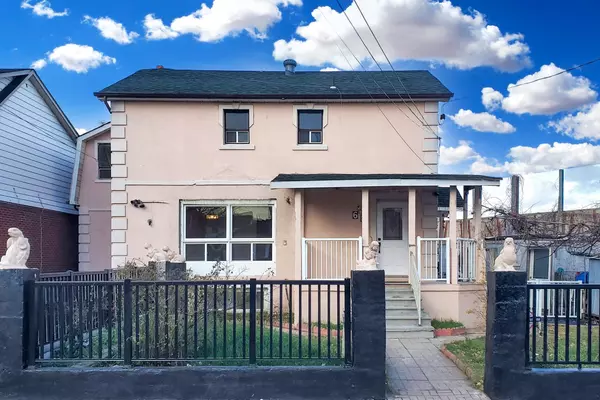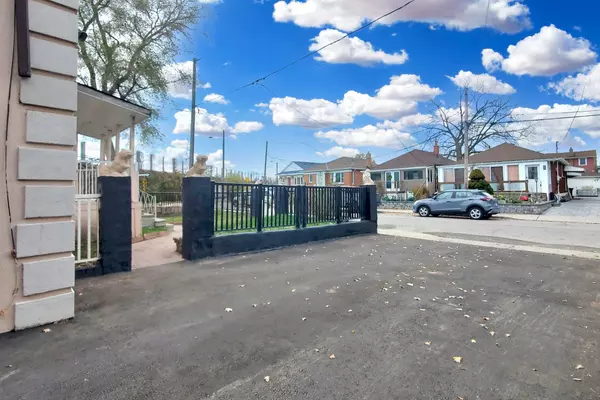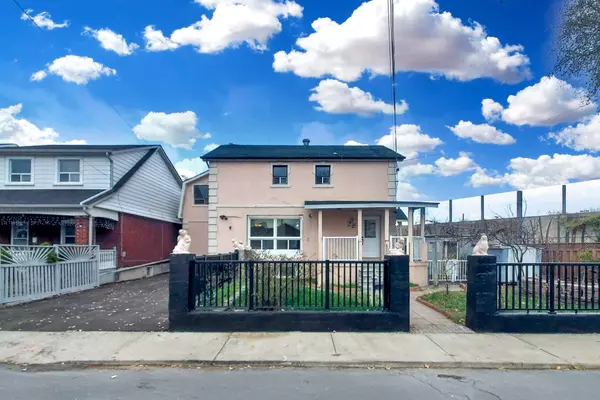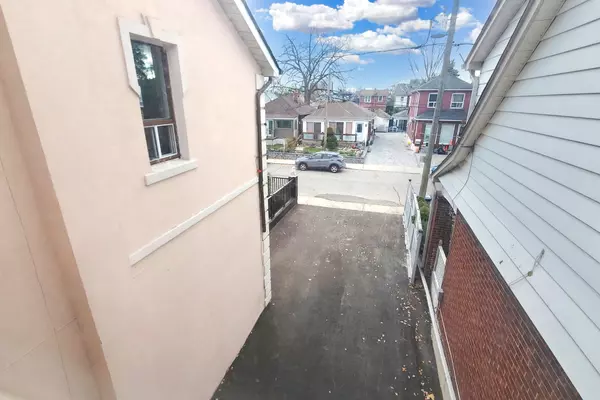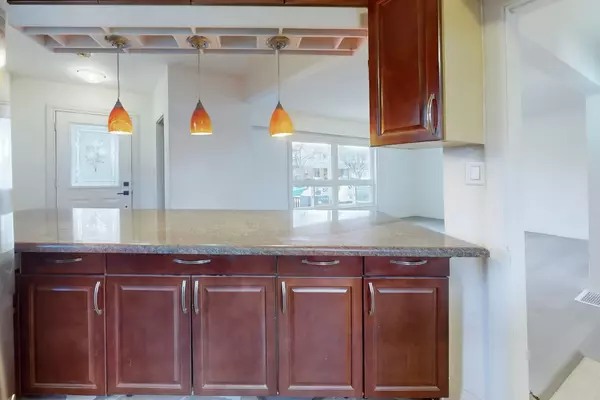7 Beds
5 Baths
7 Beds
5 Baths
Key Details
Property Type Single Family Home
Sub Type Detached
Listing Status Active
Purchase Type For Sale
MLS Listing ID W11825351
Style 2-Storey
Bedrooms 7
Annual Tax Amount $4,900
Tax Year 2024
Property Description
Location
Province ON
County Toronto
Community Mount Dennis
Area Toronto
Region Mount Dennis
City Region Mount Dennis
Rooms
Family Room No
Basement Finished with Walk-Out
Kitchen 5
Separate Den/Office 4
Interior
Interior Features None
Cooling Central Air
Fireplace No
Heat Source Gas
Exterior
Parking Features Private Double
Garage Spaces 5.0
Pool None
Roof Type Shingles
Lot Depth 55.0
Total Parking Spaces 6
Building
Unit Features Fenced Yard,Library,Park,Public Transit,School,School Bus Route
Foundation Concrete
"My job is to find and attract mastery-based agents to the office, protect the culture, and make sure everyone is happy! "
130 King St. W. Unit 1800B, M5X1E3, Toronto, Ontario, Canada

