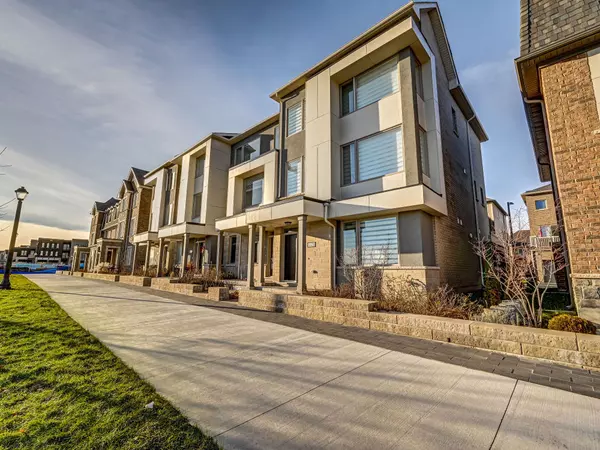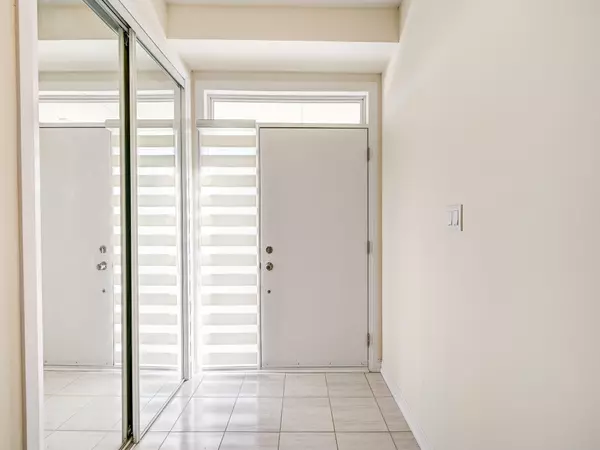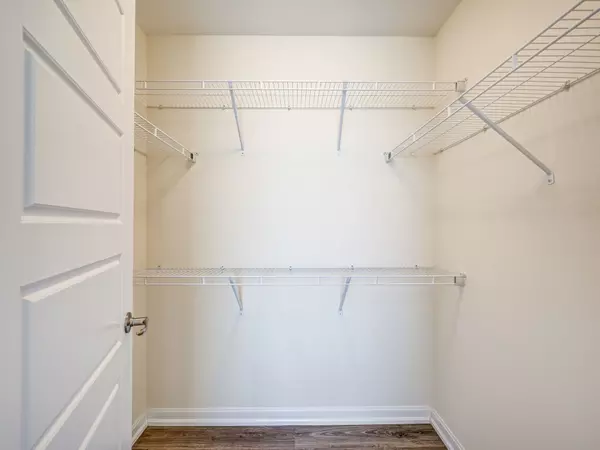4 Beds
4 Baths
4 Beds
4 Baths
Key Details
Property Type Townhouse
Sub Type Att/Row/Townhouse
Listing Status Active
Purchase Type For Rent
Approx. Sqft 1500-2000
MLS Listing ID W11836260
Style 3-Storey
Bedrooms 4
Property Description
Location
Province ON
County Halton
Community Rural Oakville
Area Halton
Region Rural Oakville
City Region Rural Oakville
Rooms
Family Room Yes
Basement None
Kitchen 1
Interior
Interior Features Air Exchanger, In-Law Capability, Water Heater, Auto Garage Door Remote
Cooling Central Air
Fireplace No
Heat Source Gas
Exterior
Exterior Feature Deck, Porch
Parking Features None
Pool None
View Park/Greenbelt, Pond
Roof Type Asphalt Shingle
Topography Flat
Total Parking Spaces 2
Building
Unit Features Clear View,Greenbelt/Conservation,Lake/Pond,Park
Foundation Concrete
Others
Security Features Carbon Monoxide Detectors,None,Smoke Detector
"My job is to find and attract mastery-based agents to the office, protect the culture, and make sure everyone is happy! "
130 King St. W. Unit 1800B, M5X1E3, Toronto, Ontario, Canada






