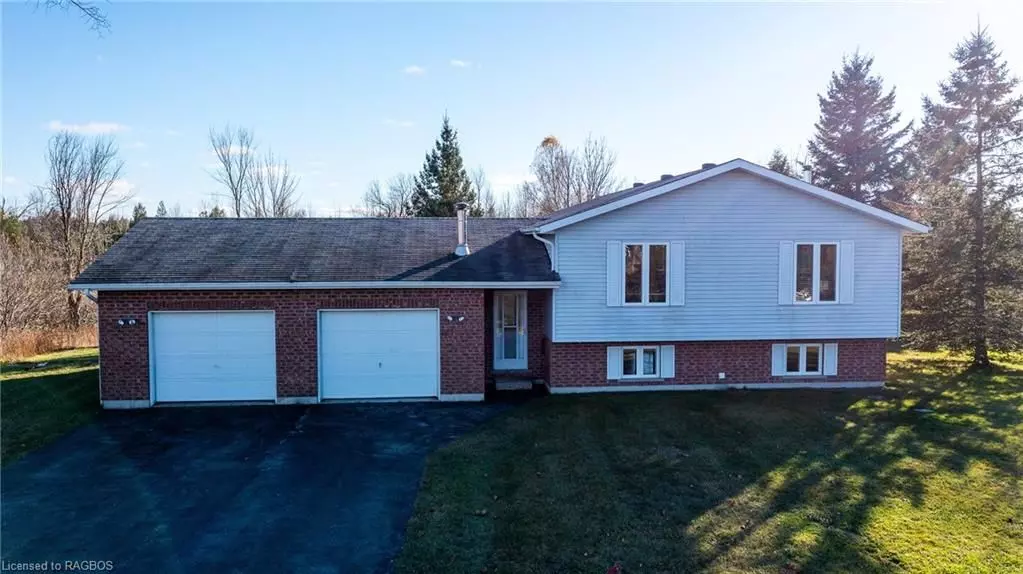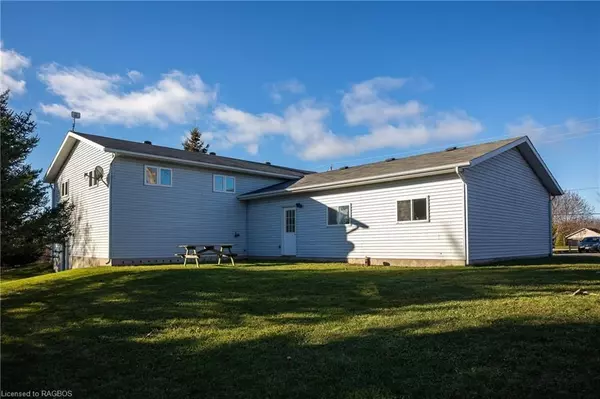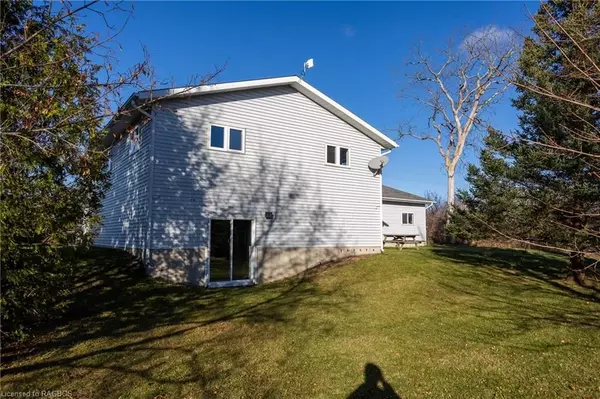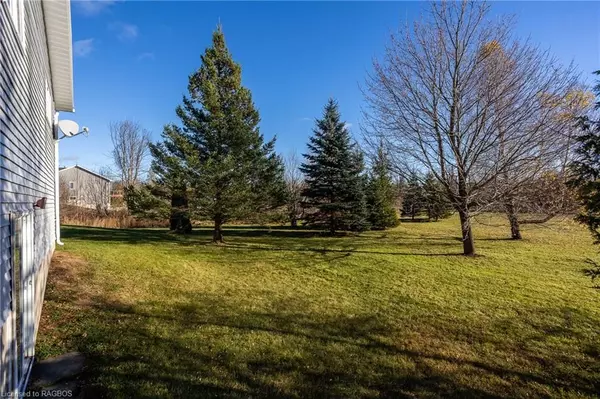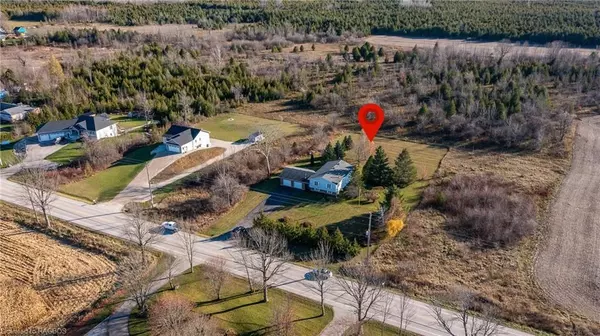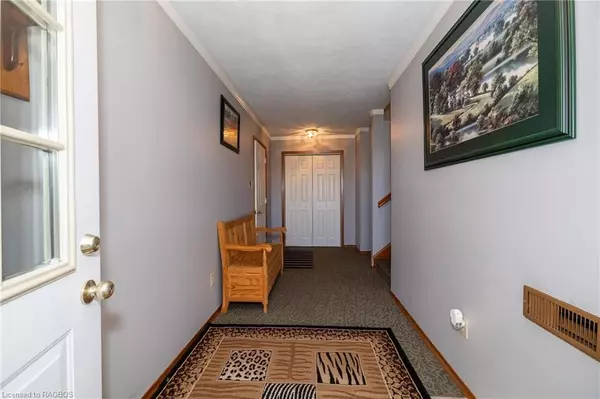3 Beds
1 Bath
1,490 SqFt
3 Beds
1 Bath
1,490 SqFt
Key Details
Property Type Single Family Home
Sub Type Detached
Listing Status Active
Purchase Type For Sale
Square Footage 1,490 sqft
Price per Sqft $419
MLS Listing ID X11880073
Style Other
Bedrooms 3
Annual Tax Amount $1,758
Tax Year 2024
Lot Size 0.500 Acres
Property Description
The property boasts an unfinished basement with a walkout to the backyard, providing ample potential for customization. Additional features include a 2-car attached garage & asphalt driveway. Most appliances are included for your convenience.
This home is available for sale now, with a requested completion date of April/May 2025. Seize the chance to secure a serene countryside lifestyle.
Location
Province ON
County Grey County
Community Rural Georgian Bluffs
Area Grey County
Region Rural Georgian Bluffs
City Region Rural Georgian Bluffs
Rooms
Family Room Yes
Basement Walk-Out, Unfinished
Kitchen 1
Interior
Interior Features Water Heater, Water Softener
Cooling Central Air
Fireplace No
Heat Source Oil
Exterior
Parking Features Private Double, Other
Garage Spaces 6.0
Pool None
Roof Type Asphalt Shingle
Lot Depth 283.02
Exposure South
Total Parking Spaces 8
Building
Foundation Concrete
New Construction false
"My job is to find and attract mastery-based agents to the office, protect the culture, and make sure everyone is happy! "
130 King St. W. Unit 1800B, M5X1E3, Toronto, Ontario, Canada

