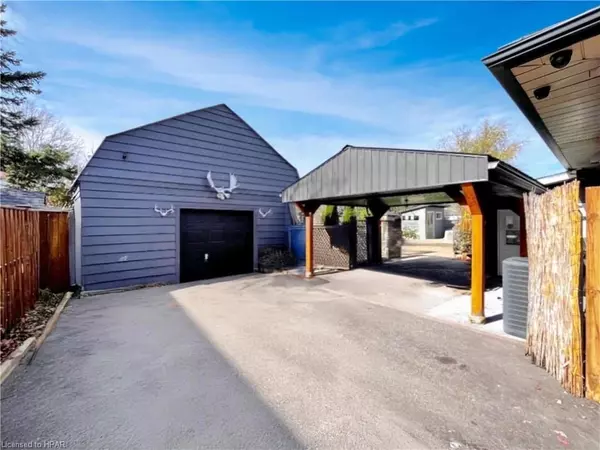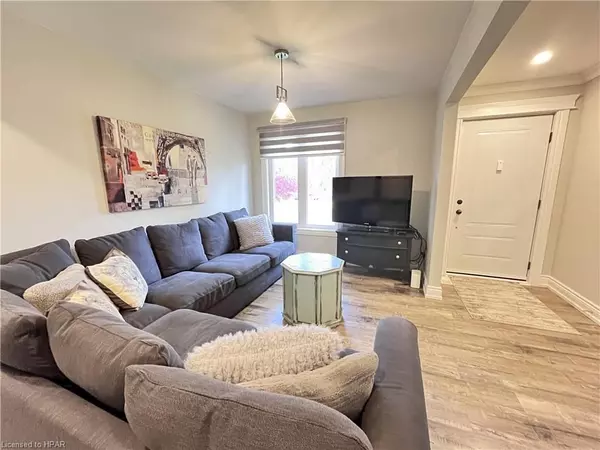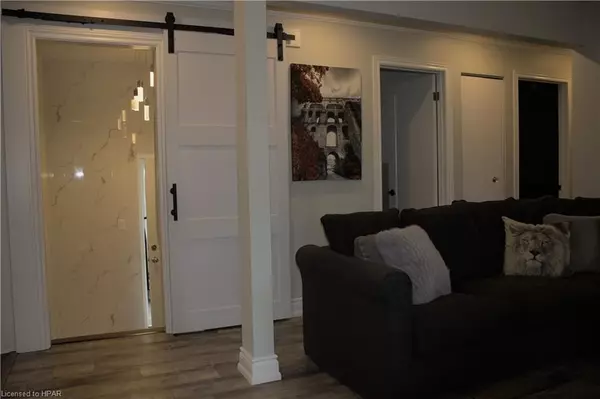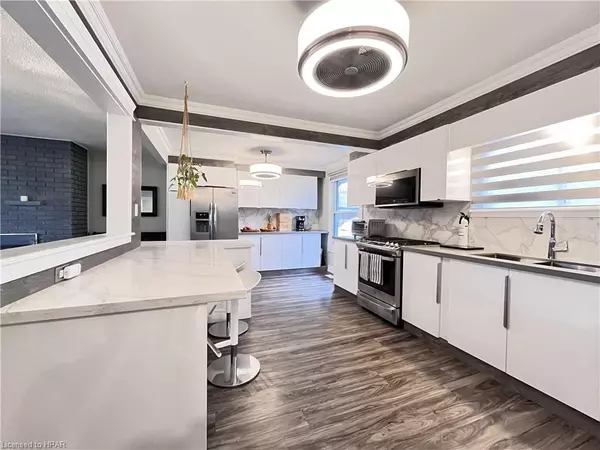2 Beds
2 Baths
1,860 SqFt
2 Beds
2 Baths
1,860 SqFt
Key Details
Property Type Single Family Home
Sub Type Detached
Listing Status Active
Purchase Type For Sale
Square Footage 1,860 sqft
Price per Sqft $618
MLS Listing ID N11880171
Style Bungalow
Bedrooms 2
Annual Tax Amount $3,474
Tax Year 2024
Property Description
Welcome to this beautifully updated bungalow, sitting on an expansive double lot, offering endless potential. Whether you're looking for a charming move-in ready home or a prime development opportunity, this property has it all! This home has been meticulously renovated with modern finishes, including quartz counter-tops in the kitchen, and porcelain tile in the bathrooms. Gazebo & Barn Workshop in fenced yard, 8 car driveway, spacious basement features a stunning bathroom and a versatile flex room that can easily be converted into a 3rd bedroom. Whether you're looking to move in and enjoy this beautiful home or capitalize on the potential of the land, this property is a rare find!
Location
Province ON
County Simcoe
Community Beeton
Area Simcoe
Region Beeton
City Region Beeton
Rooms
Family Room No
Basement Finished, Full
Kitchen 1
Interior
Interior Features Other, Sump Pump
Cooling Central Air
Fireplaces Type Living Room, Family Room
Fireplace Yes
Heat Source Gas
Exterior
Exterior Feature Canopy, Privacy, Porch, Year Round Living
Parking Features Private Double, Other
Garage Spaces 6.0
Pool None
Roof Type Metal
Topography Flat,Level
Lot Depth 100.0
Exposure West
Total Parking Spaces 6
Building
Unit Features Golf,Hospital
Foundation Concrete Block
New Construction false
Others
Security Features Smoke Detector
"My job is to find and attract mastery-based agents to the office, protect the culture, and make sure everyone is happy! "
130 King St. W. Unit 1800B, M5X1E3, Toronto, Ontario, Canada






