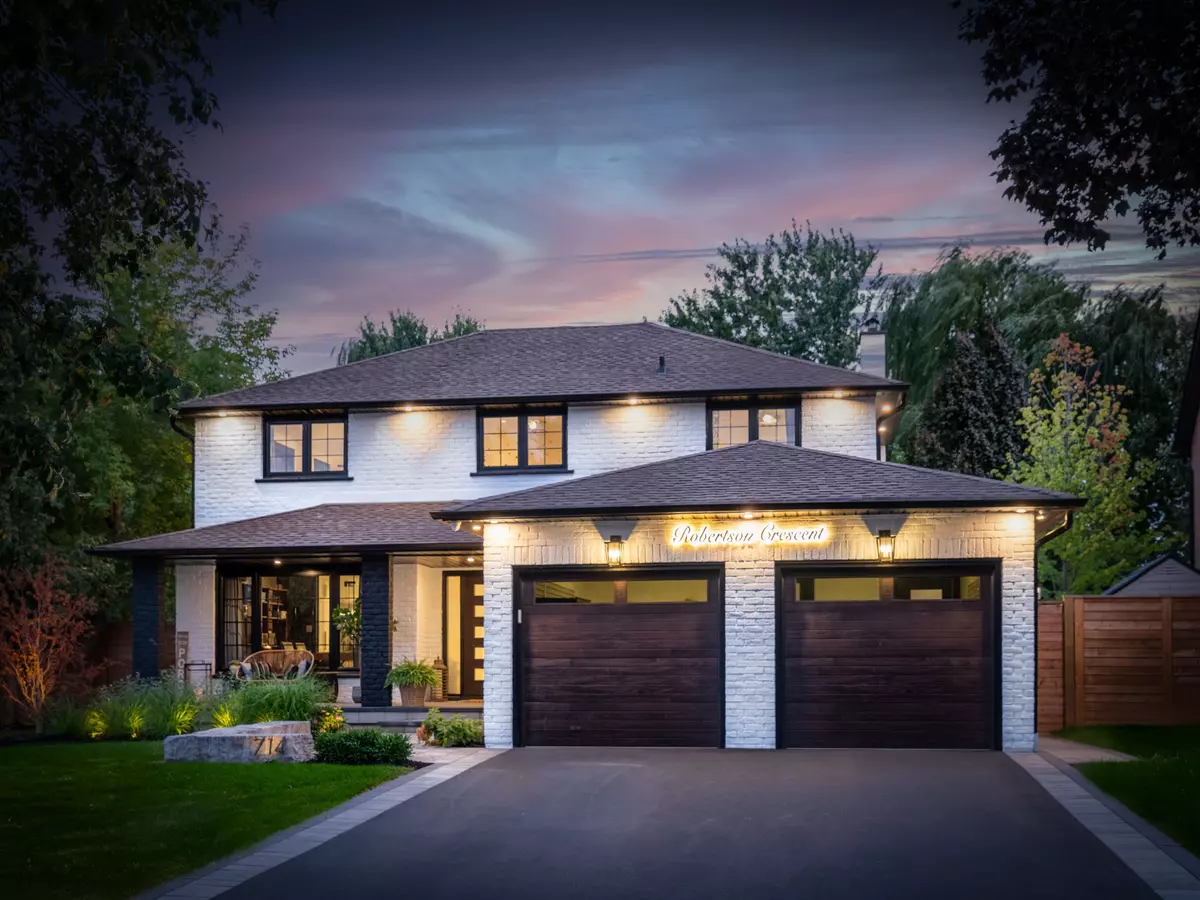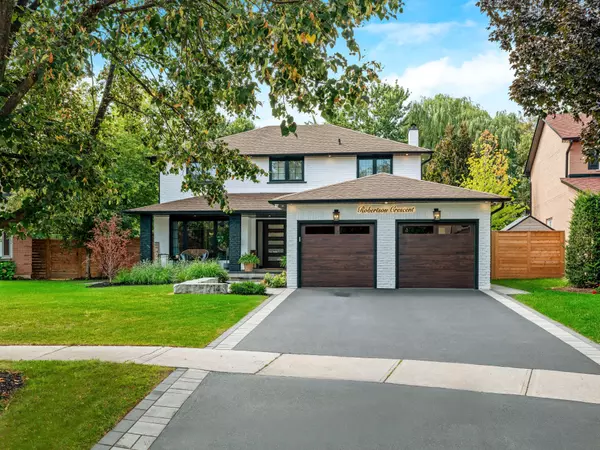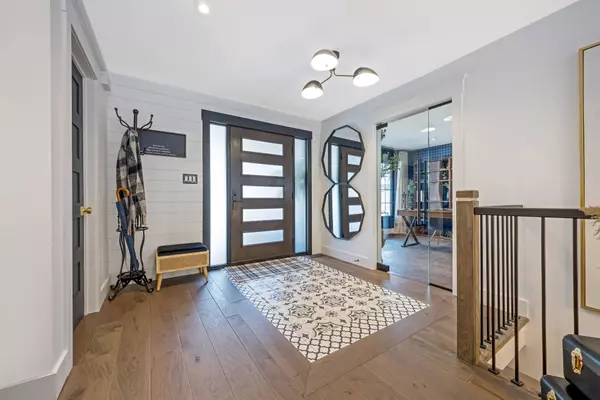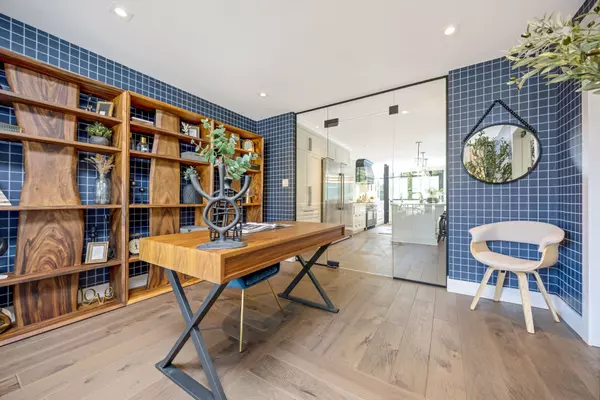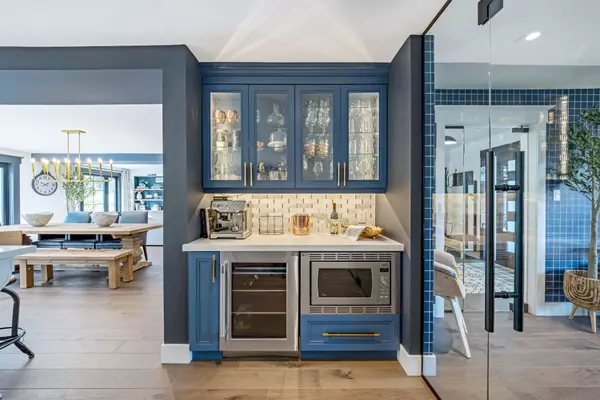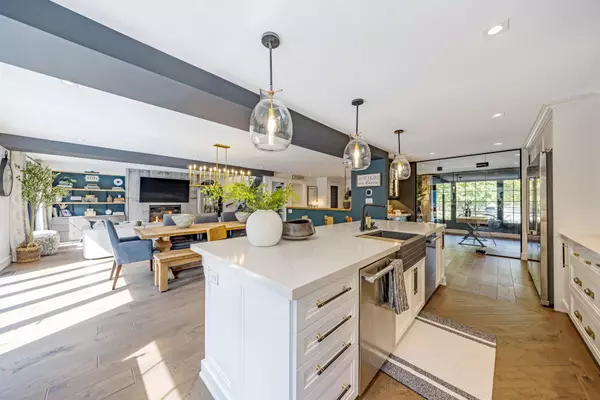6 Beds
6 Baths
6 Beds
6 Baths
Key Details
Property Type Single Family Home
Sub Type Detached
Listing Status Active
Purchase Type For Sale
Approx. Sqft 3000-3500
Subdivision Timberlea
MLS Listing ID W11880628
Style 2-Storey
Bedrooms 6
Annual Tax Amount $7,763
Tax Year 2024
Property Sub-Type Detached
Property Description
Location
Province ON
County Halton
Community Timberlea
Area Halton
Zoning RES
Rooms
Family Room Yes
Basement Full, Finished
Kitchen 1
Separate Den/Office 1
Interior
Interior Features Upgraded Insulation, Water Softener, Air Exchanger, Auto Garage Door Remote, Carpet Free, On Demand Water Heater
Cooling Central Air
Fireplaces Number 2
Fireplaces Type Electric, Wood
Inclusions Stand Alone Fridge & Freezer, Gas Range, Built In Microwave, Bar Fridge, 2 Dishwashers, 2 Washers, 2 Dryers, All ELF's, Garage Door Opener + Remotes, Security Cameras, Garage Shelving, Built-In BBQ
Exterior
Exterior Feature Landscaped, Patio, Landscape Lighting, Hot Tub, Built-In-BBQ, Recreational Area, Privacy
Parking Features Private Double
Garage Spaces 2.0
Pool Inground
Roof Type Asphalt Shingle
Lot Frontage 40.49
Lot Depth 158.24
Total Parking Spaces 5
Building
Foundation Concrete, Poured Concrete
Others
ParcelsYN No
Virtual Tour https://tour.shutterhouse.ca/714robertsoncrescent?mls
"My job is to find and attract mastery-based agents to the office, protect the culture, and make sure everyone is happy! "
130 King St. W. Unit 1800B, M5X1E3, Toronto, Ontario, Canada

