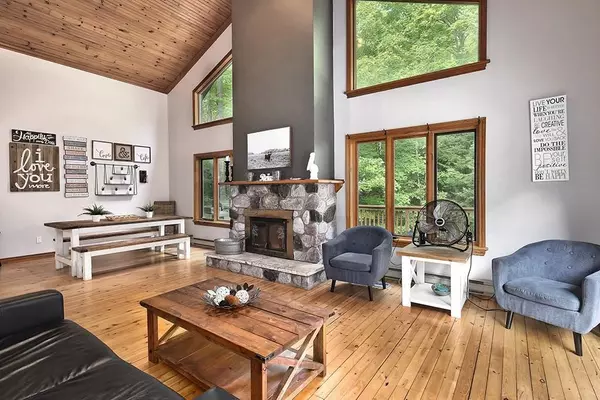3 Beds
2 Baths
3 Beds
2 Baths
Key Details
Property Type Single Family Home
Sub Type Other
Listing Status Active
Purchase Type For Sale
Approx. Sqft 1100-1500
MLS Listing ID X11881020
Style Chalet
Bedrooms 3
Annual Tax Amount $1,904
Tax Year 2024
Property Description
Location
Province ON
County Haliburton
Area Haliburton
Rooms
Basement Full, Partially Finished
Kitchen 0
Separate Den/Office 1
Interior
Interior Features Other
Cooling None
Fireplaces Type Fireplace Insert
Fireplace Yes
Heat Source Electric
Exterior
Parking Features Private Double
Garage Spaces 4.0
Pool None
Roof Type Metal
Lot Depth 154.06
Total Parking Spaces 4
Building
Unit Features Beach,Island,Wooded/Treed
Foundation Concrete Block
"My job is to find and attract mastery-based agents to the office, protect the culture, and make sure everyone is happy! "
130 King St. W. Unit 1800B, M5X1E3, Toronto, Ontario, Canada






