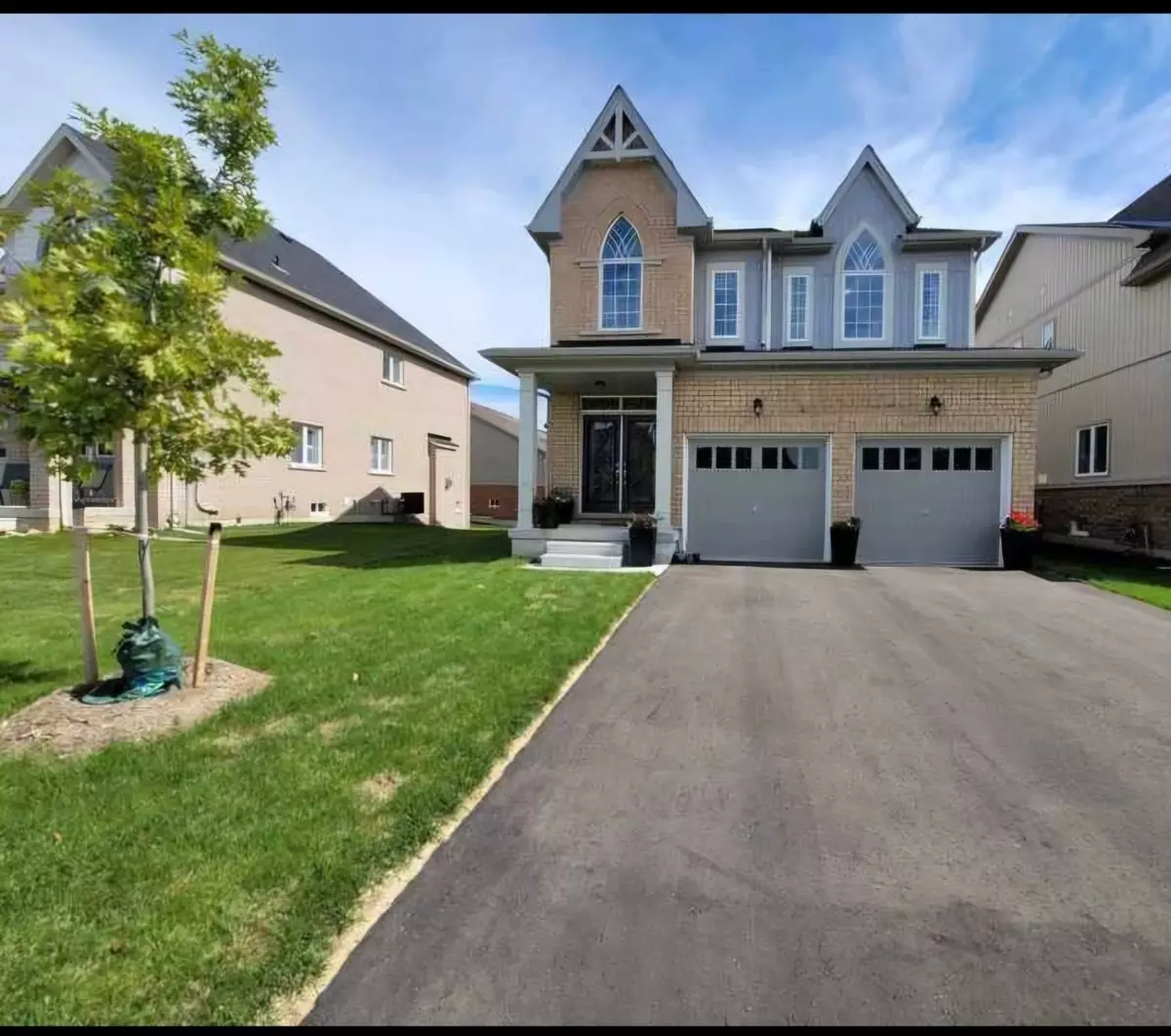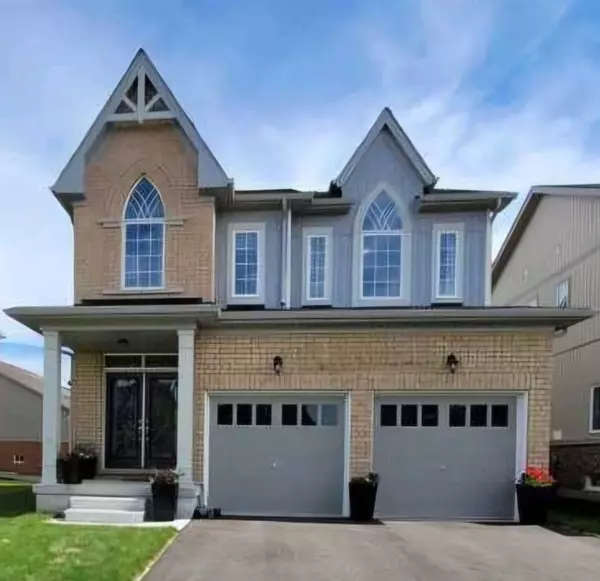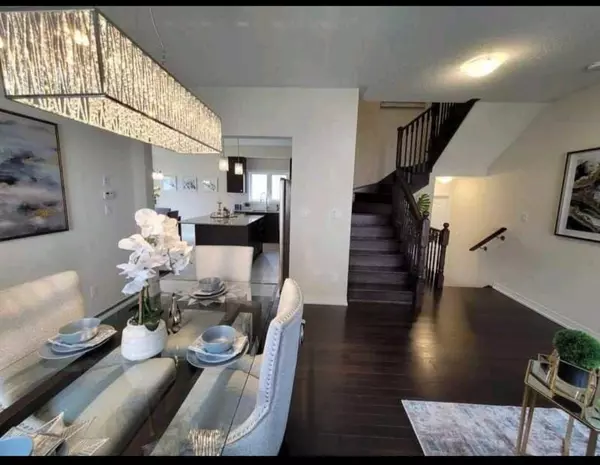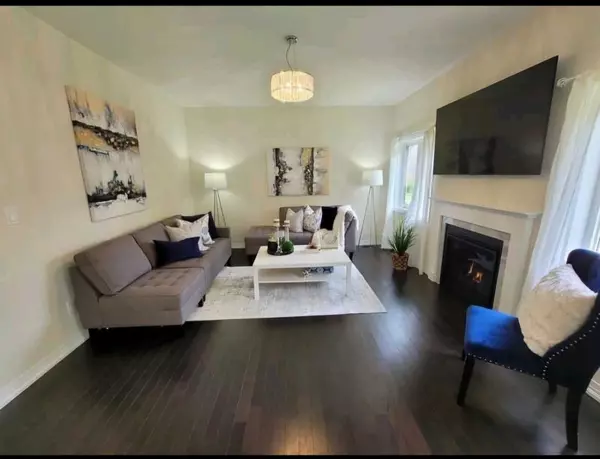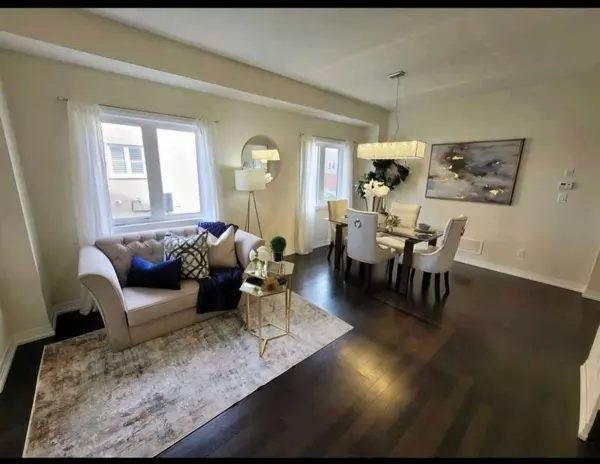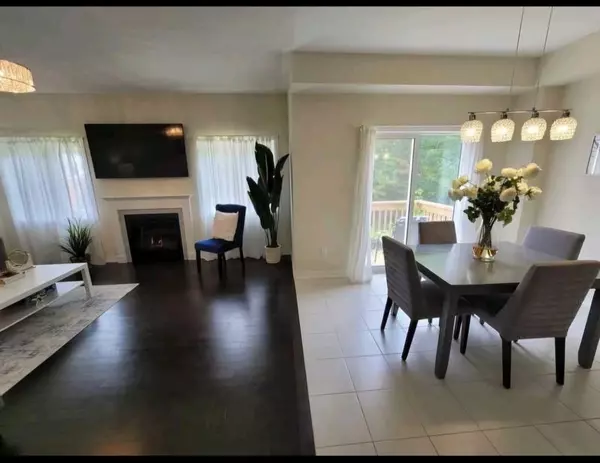4 Beds
4 Baths
4 Beds
4 Baths
Key Details
Property Type Single Family Home
Sub Type Detached
Listing Status Active
Purchase Type For Rent
MLS Listing ID X11882924
Style 2-Storey
Bedrooms 4
Property Description
Location
Province ON
County Dufferin
Community Rural East Luther Grand Valley
Area Dufferin
Region Rural East Luther Grand Valley
City Region Rural East Luther Grand Valley
Rooms
Family Room No
Basement Unfinished
Kitchen 1
Interior
Interior Features Other
Cooling Central Air
Fireplace Yes
Heat Source Gas
Exterior
Parking Features Available
Garage Spaces 4.0
Pool None
Roof Type Other
Lot Depth 122.01
Total Parking Spaces 4
Building
Unit Features Library,Park,Public Transit,School,Wooded/Treed
Foundation Other
"My job is to find and attract mastery-based agents to the office, protect the culture, and make sure everyone is happy! "
130 King St. W. Unit 1800B, M5X1E3, Toronto, Ontario, Canada

