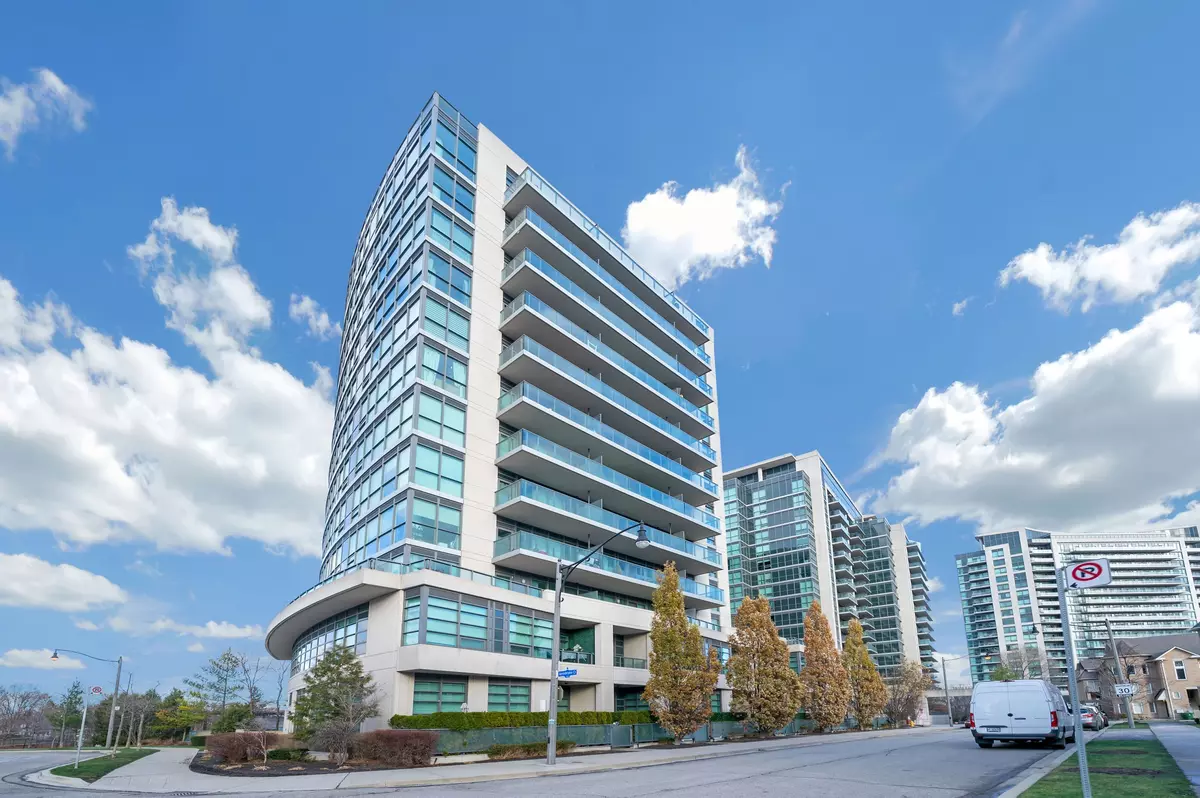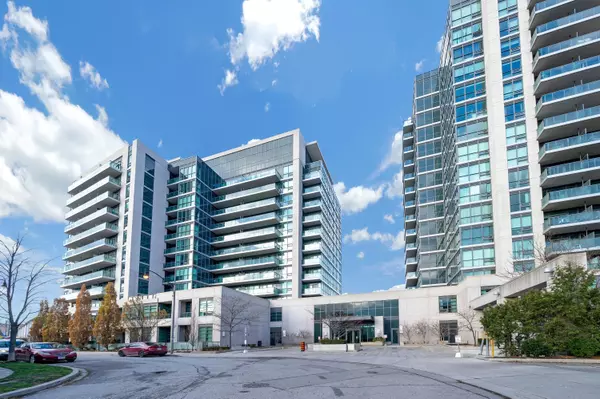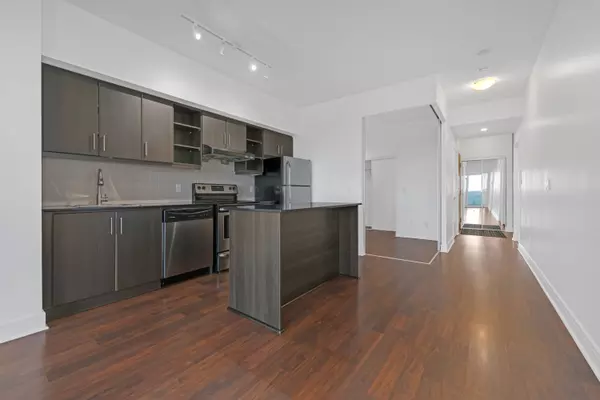3 Beds
2 Baths
3 Beds
2 Baths
Key Details
Property Type Condo
Sub Type Condo Apartment
Listing Status Active
Purchase Type For Rent
Approx. Sqft 800-899
Subdivision Thorncliffe Park
MLS Listing ID C11886075
Style Apartment
Bedrooms 3
Property Sub-Type Condo Apartment
Property Description
Location
Province ON
County Toronto
Community Thorncliffe Park
Area Toronto
Rooms
Family Room No
Basement None
Kitchen 1
Separate Den/Office 1
Interior
Interior Features Primary Bedroom - Main Floor, Separate Hydro Meter
Cooling Central Air
Laundry Ensuite
Exterior
Parking Features Underground
Garage Spaces 1.0
Amenities Available Car Wash, Concierge, Exercise Room, Party Room/Meeting Room, Visitor Parking, Indoor Pool
View Panoramic
Exposure North
Total Parking Spaces 1
Building
Locker None
Others
Senior Community Yes
Security Features Security Guard,Concierge/Security
Pets Allowed No
Virtual Tour https://torontohousetour.com/l5/35-Brian-1022
"My job is to find and attract mastery-based agents to the office, protect the culture, and make sure everyone is happy! "
130 King St. W. Unit 1800B, M5X1E3, Toronto, Ontario, Canada






