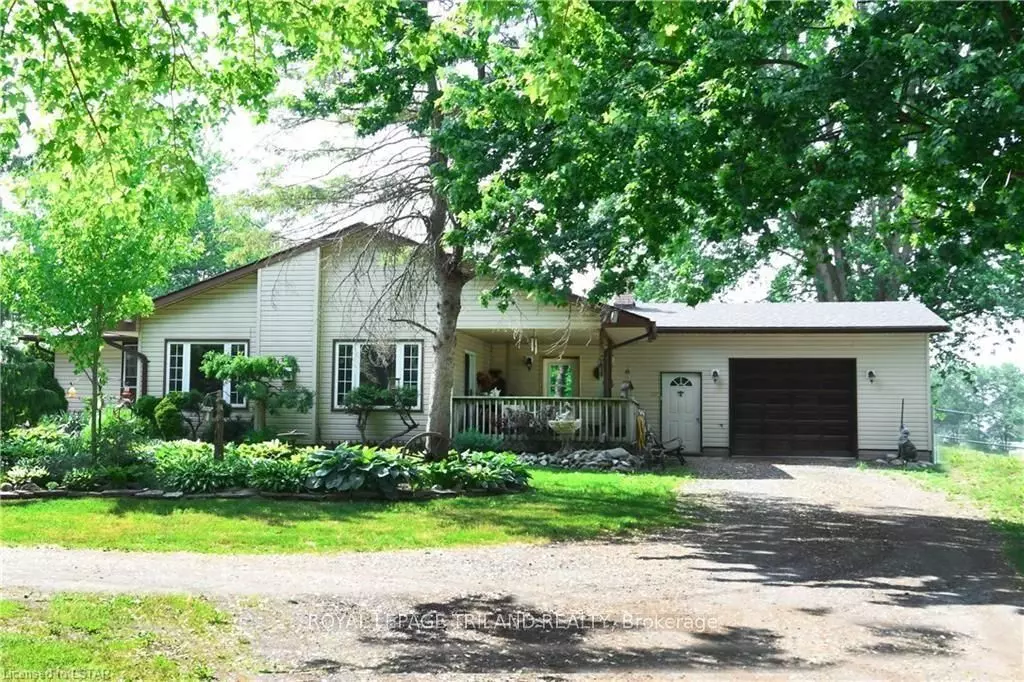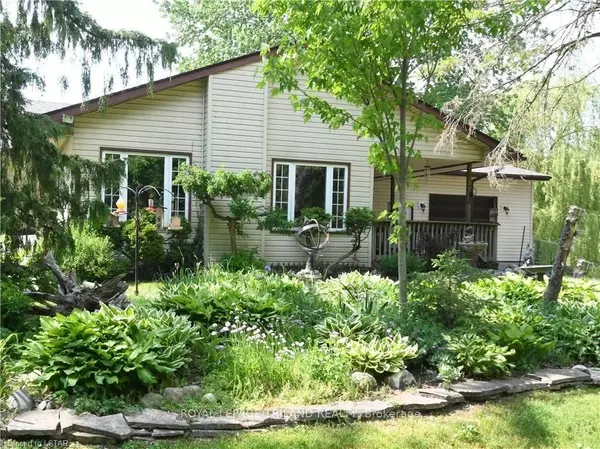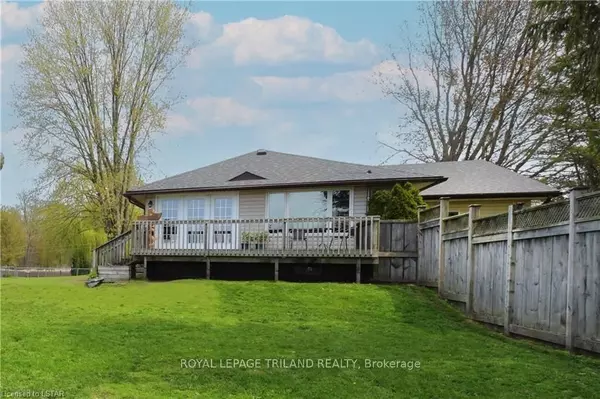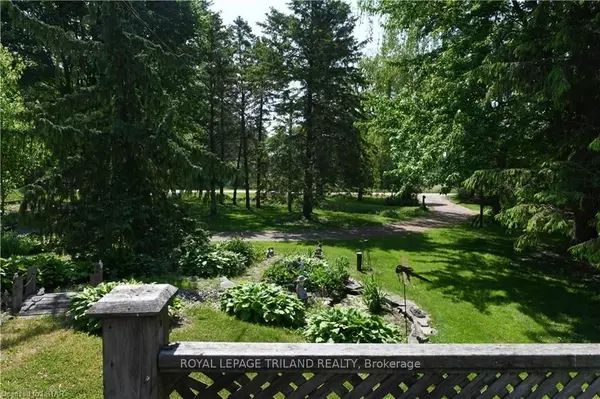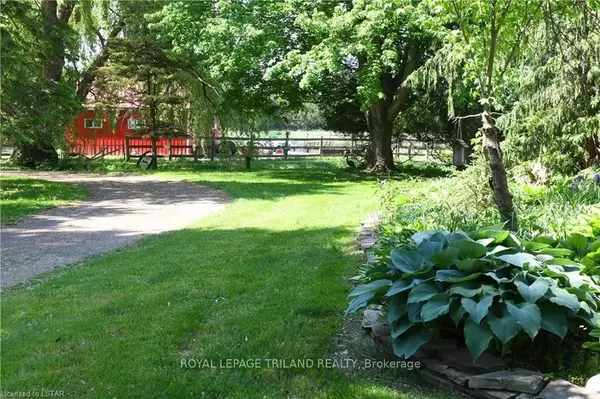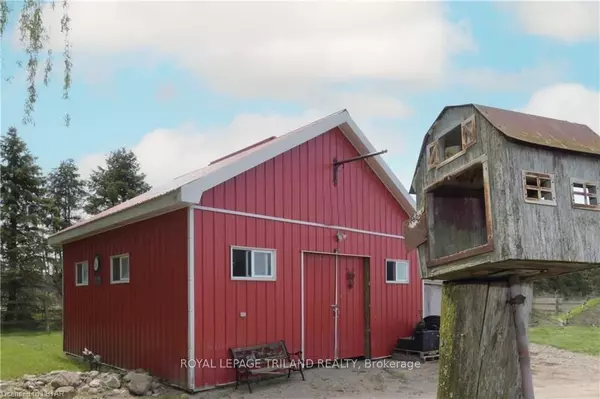3 Beds
2 Baths
25 Acres Lot
3 Beds
2 Baths
25 Acres Lot
Key Details
Property Type Single Family Home
Sub Type Rural Residential
Listing Status Active
Purchase Type For Sale
Approx. Sqft 1500-2000
MLS Listing ID X11886390
Style Bungalow
Bedrooms 3
Annual Tax Amount $5,207
Tax Year 2023
Lot Size 25.000 Acres
Property Description
Location
Province ON
County Middlesex
Community Mount Brydges
Area Middlesex
Region Mount Brydges
City Region Mount Brydges
Rooms
Family Room Yes
Basement Partially Finished
Kitchen 1
Interior
Interior Features Upgraded Insulation, Water Heater Owned
Cooling Central Air
Fireplace Yes
Heat Source Propane
Exterior
Parking Features Private Double
Garage Spaces 6.0
Pool None
Waterfront Description None
Roof Type Asphalt Shingle,Metal
Lot Depth 2202.0
Total Parking Spaces 7
Building
Foundation Poured Concrete
"My job is to find and attract mastery-based agents to the office, protect the culture, and make sure everyone is happy! "
130 King St. W. Unit 1800B, M5X1E3, Toronto, Ontario, Canada

