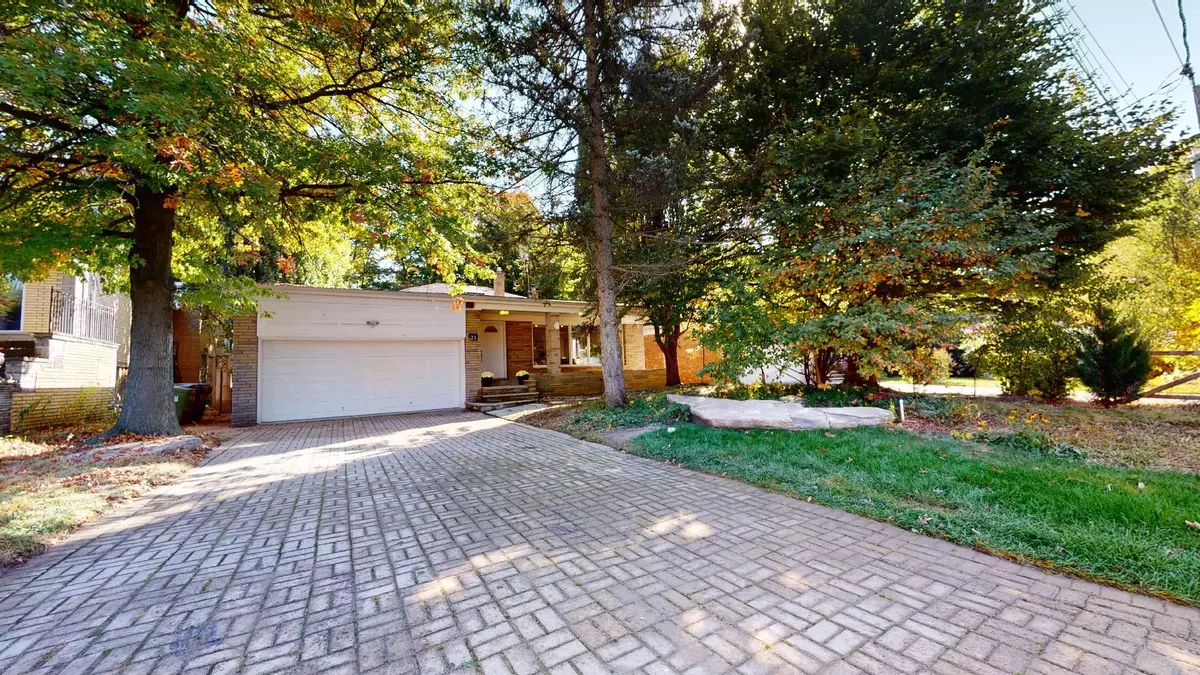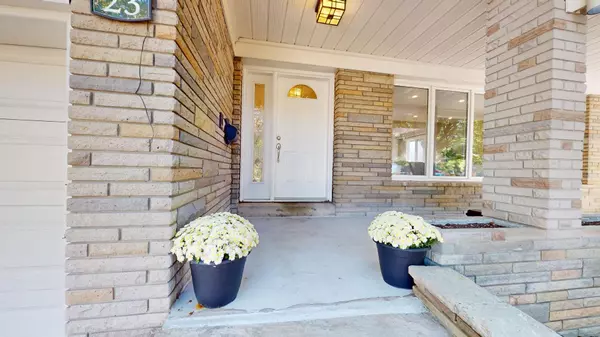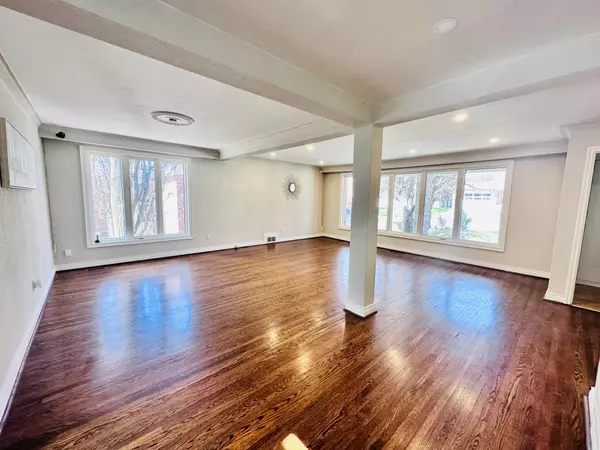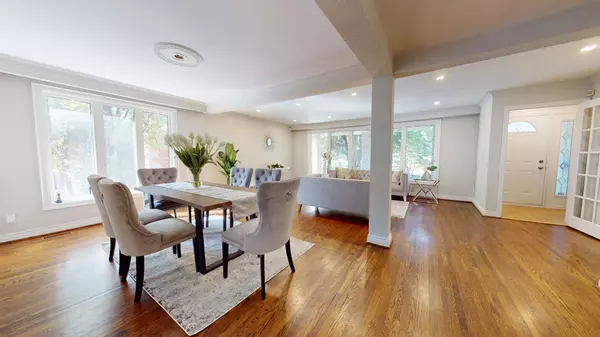4 Beds
4 Baths
4 Beds
4 Baths
Key Details
Property Type Single Family Home
Sub Type Detached
Listing Status Active
Purchase Type For Sale
Approx. Sqft 2000-2500
Subdivision Willowdale West
MLS Listing ID C11886908
Style Backsplit 4
Bedrooms 4
Annual Tax Amount $8,082
Tax Year 2024
Property Sub-Type Detached
Property Description
Location
Province ON
County Toronto
Community Willowdale West
Area Toronto
Rooms
Family Room Yes
Basement Finished
Kitchen 1
Interior
Interior Features None
Heating Yes
Cooling Central Air
Fireplace Yes
Heat Source Gas
Exterior
Parking Features Private
Garage Spaces 2.0
Pool None
Roof Type Asphalt Shingle
Lot Frontage 55.0
Lot Depth 124.0
Total Parking Spaces 4
Building
Unit Features Cul de Sac/Dead End,Library,Park,Public Transit,Ravine,School
Foundation Unknown
"My job is to find and attract mastery-based agents to the office, protect the culture, and make sure everyone is happy! "
130 King St. W. Unit 1800B, M5X1E3, Toronto, Ontario, Canada






