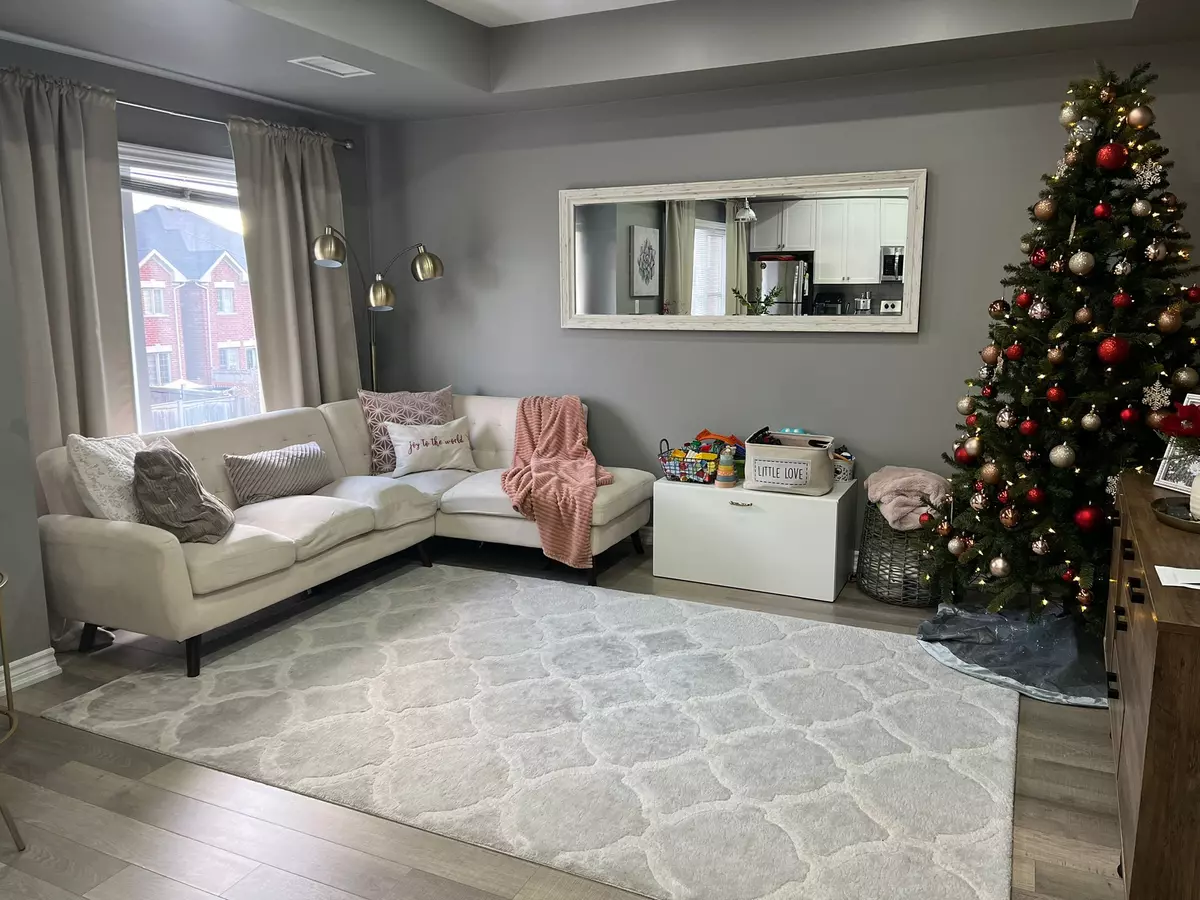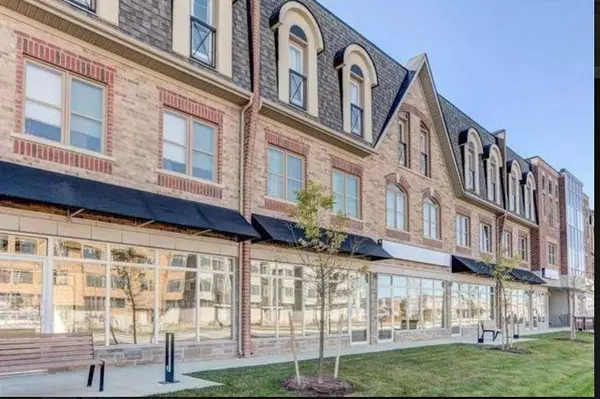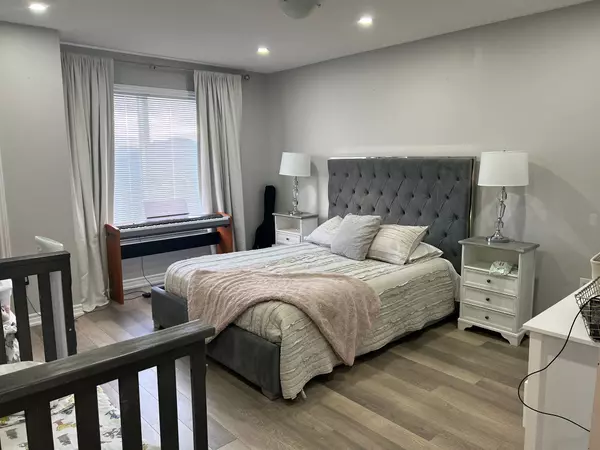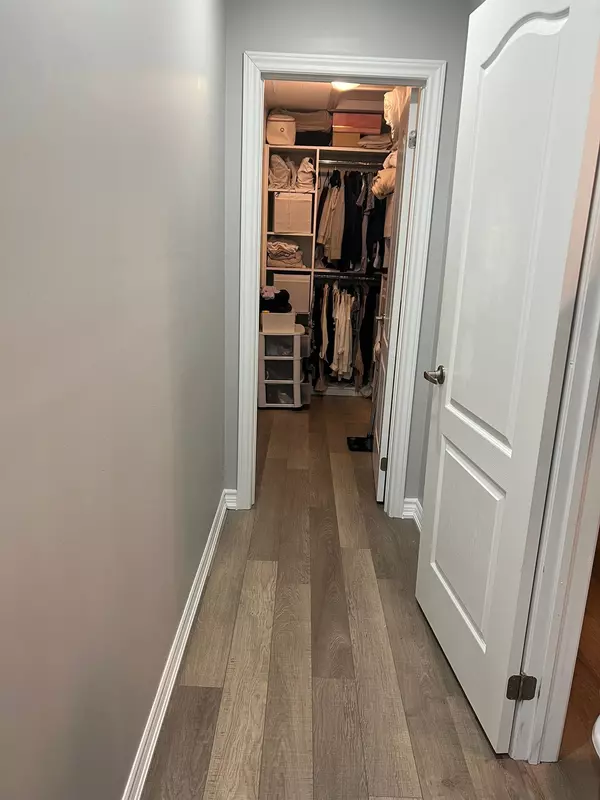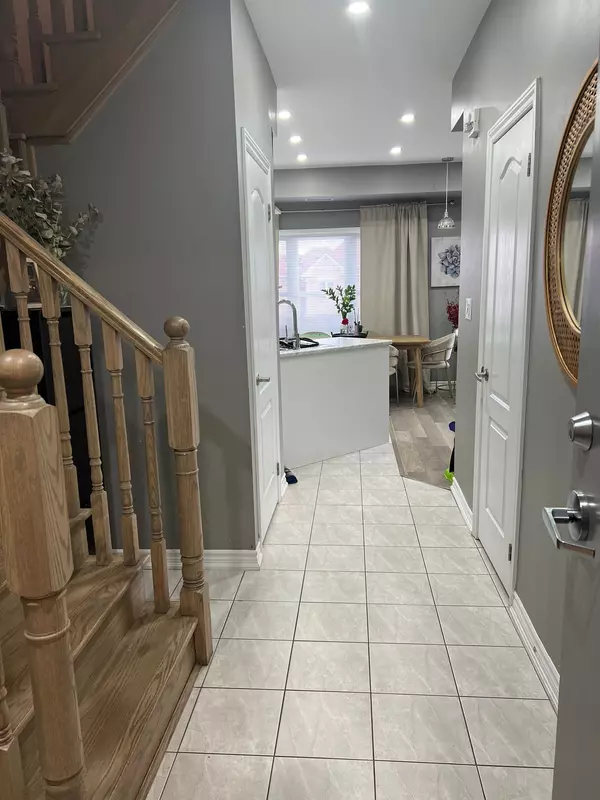2 Beds
3 Baths
2 Beds
3 Baths
Key Details
Property Type Condo, Townhouse
Sub Type Condo Townhouse
Listing Status Active
Purchase Type For Sale
Approx. Sqft 1200-1399
Subdivision Vellore Village
MLS Listing ID N11887616
Style Stacked Townhouse
Bedrooms 2
HOA Fees $749
Annual Tax Amount $2,544
Tax Year 2024
Property Sub-Type Condo Townhouse
Property Description
Location
Province ON
County York
Community Vellore Village
Area York
Rooms
Family Room No
Basement None
Kitchen 1
Interior
Interior Features Other
Cooling Central Air
Fireplace No
Heat Source Gas
Exterior
Parking Features None
Garage Spaces 1.0
Exposure South
Total Parking Spaces 1
Building
Story 2
Unit Features Hospital,Library,Park,Public Transit,Rec./Commun.Centre,School
Locker None
Others
Pets Allowed Restricted
"My job is to find and attract mastery-based agents to the office, protect the culture, and make sure everyone is happy! "
130 King St. W. Unit 1800B, M5X1E3, Toronto, Ontario, Canada

