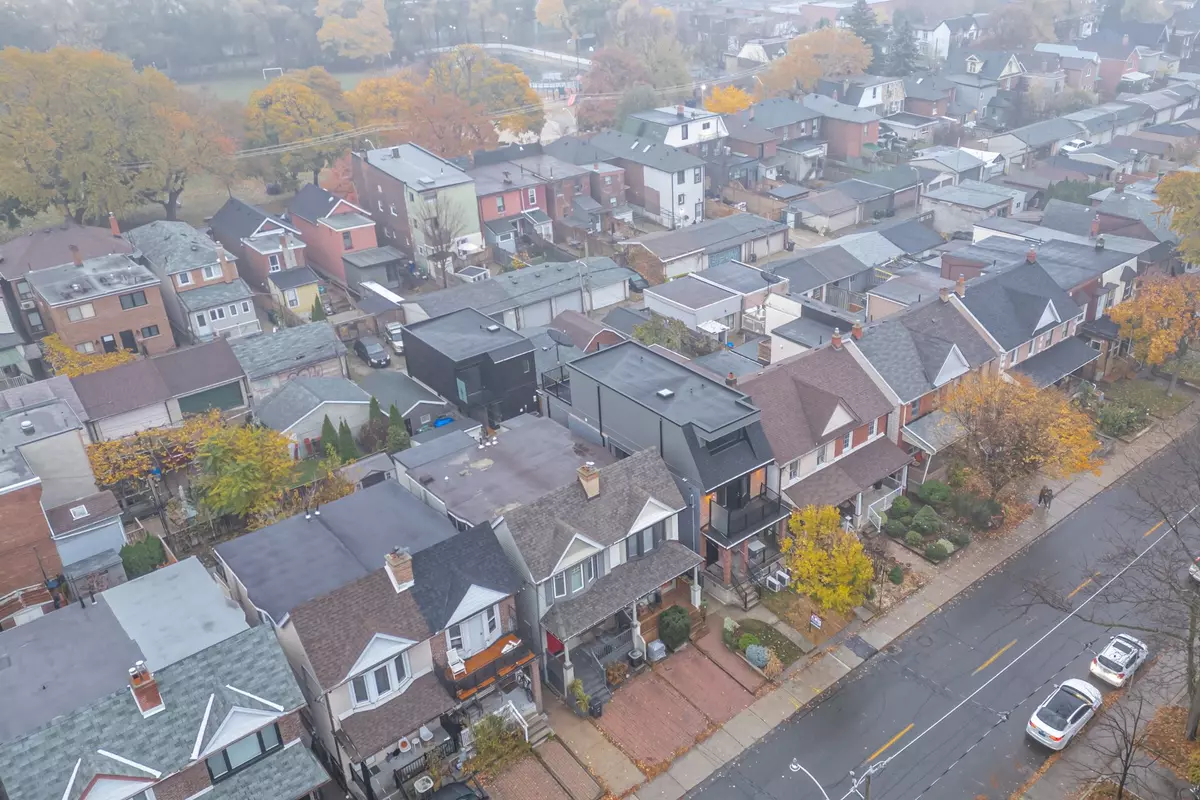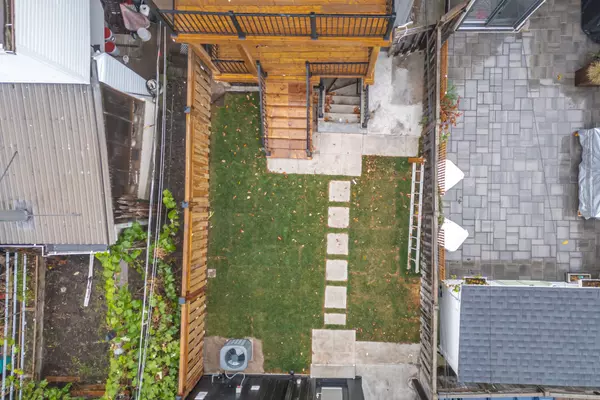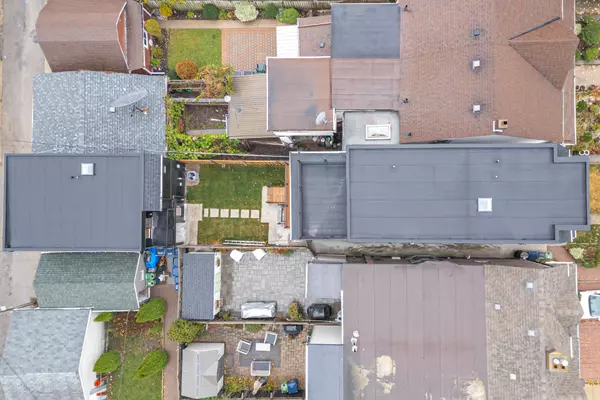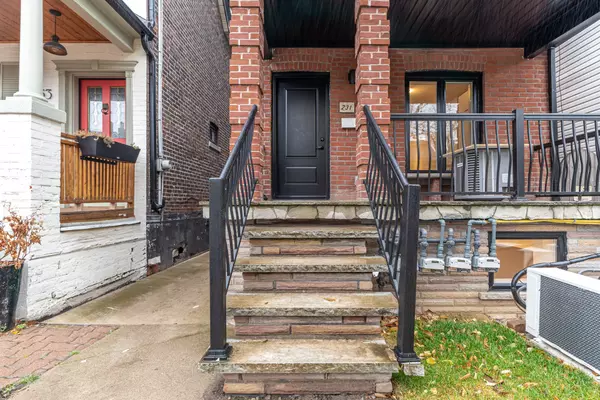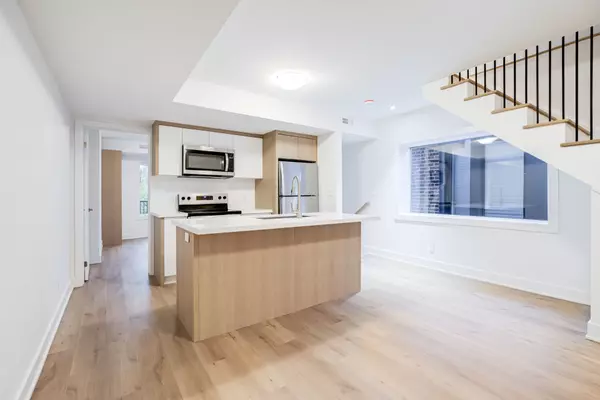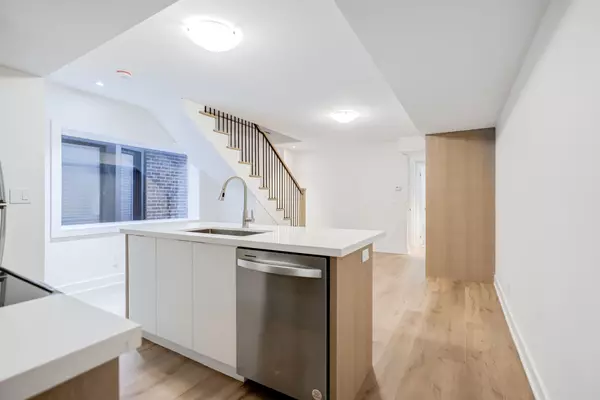10 Beds
5 Baths
10 Beds
5 Baths
Key Details
Property Type Single Family Home
Sub Type Detached
Listing Status Active
Purchase Type For Sale
MLS Listing ID W11888501
Style 2 1/2 Storey
Bedrooms 10
Annual Tax Amount $5,135
Tax Year 2024
Property Description
Location
Province ON
County Toronto
Community Dovercourt-Wallace Emerson-Junction
Area Toronto
Region Dovercourt-Wallace Emerson-Junction
City Region Dovercourt-Wallace Emerson-Junction
Rooms
Family Room No
Basement Separate Entrance
Kitchen 4
Separate Den/Office 2
Interior
Interior Features None
Cooling Central Air
Inclusions Each unit comes with a stainless steel fridge, stove, hood fan, microwave owven, washer and dryer. Each unit has its own heating and air conditioning. The laneway suite has one private parking.
Exterior
Parking Features Available
Garage Spaces 1.0
Pool None
Roof Type Flat
Lot Frontage 20.0
Lot Depth 125.0
Total Parking Spaces 1
Building
Foundation Unknown
"My job is to find and attract mastery-based agents to the office, protect the culture, and make sure everyone is happy! "
130 King St. W. Unit 1800B, M5X1E3, Toronto, Ontario, Canada

