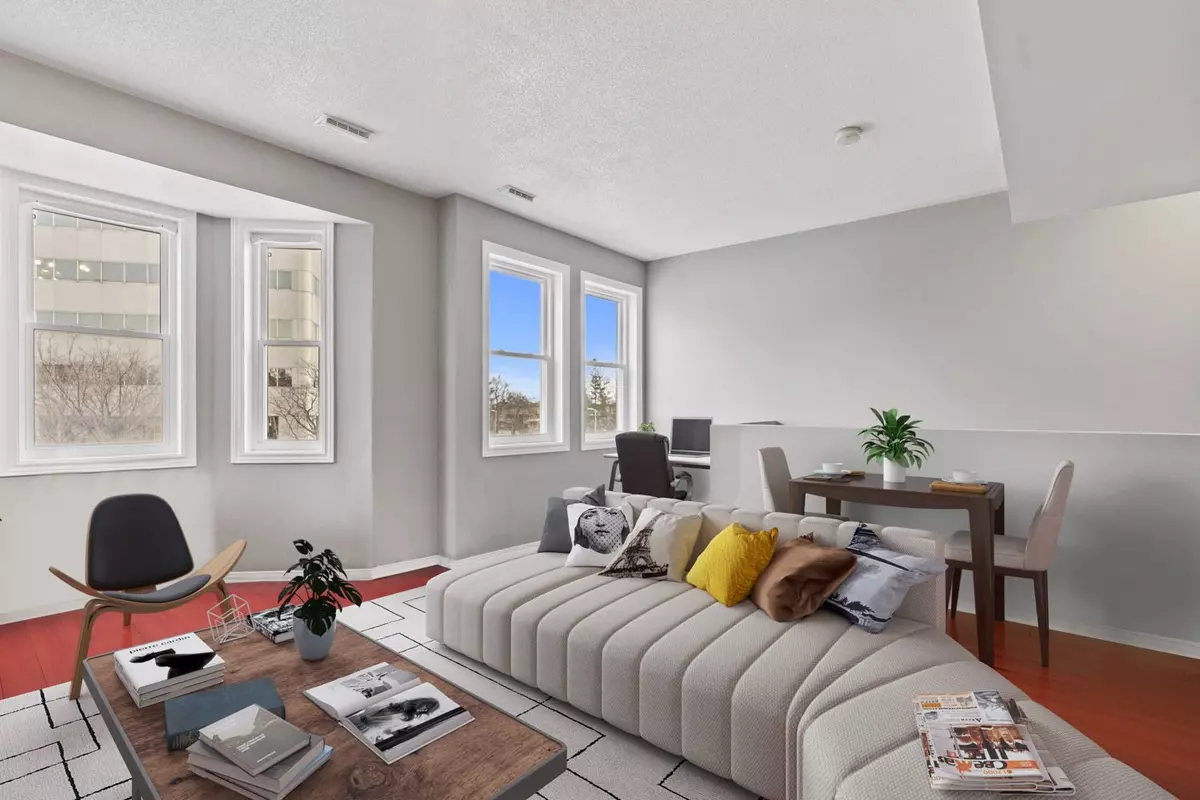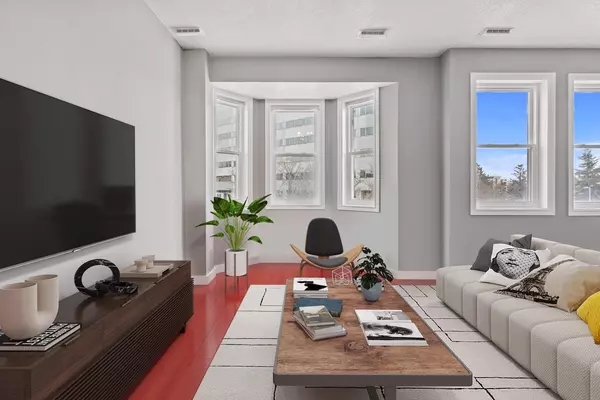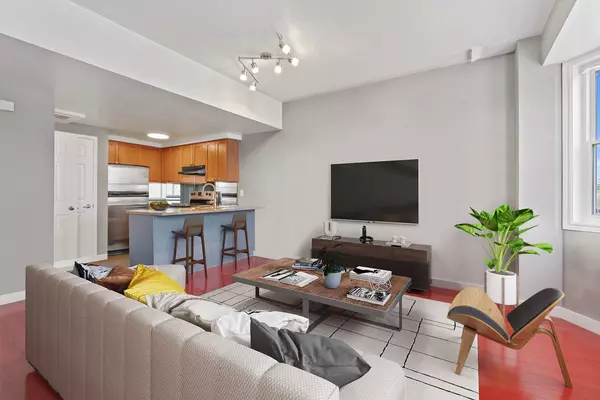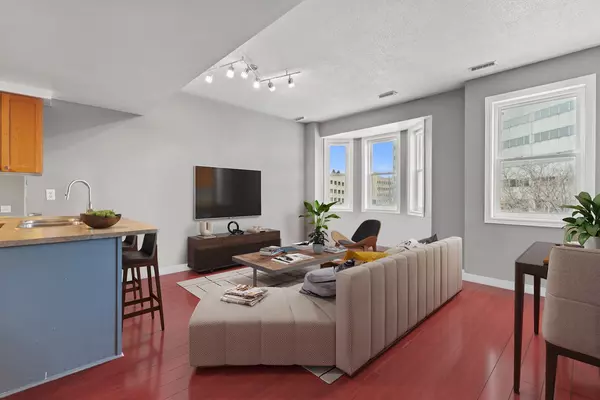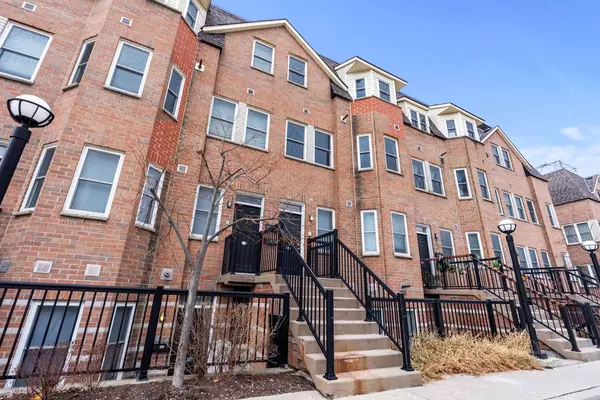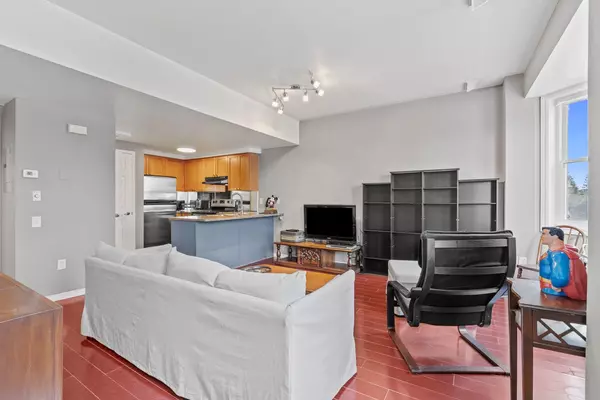2 Beds
3 Baths
2 Beds
3 Baths
Key Details
Property Type Condo
Sub Type Condo Townhouse
Listing Status Active
Purchase Type For Sale
Approx. Sqft 1000-1199
MLS Listing ID W11892329
Style 3-Storey
Bedrooms 2
HOA Fees $671
Annual Tax Amount $2,518
Tax Year 2023
Property Description
Location
Province ON
County Toronto
Community Yorkdale-Glen Park
Area Toronto
Region Yorkdale-Glen Park
City Region Yorkdale-Glen Park
Rooms
Family Room No
Basement None
Kitchen 1
Interior
Interior Features Water Heater
Cooling Central Air
Fireplace No
Heat Source Gas
Exterior
Exterior Feature Patio
Parking Features None
View Clear
Roof Type Shingles
Exposure South East
Total Parking Spaces 1
Building
Story 3
Unit Features School,Public Transit,Place Of Worship,Terraced,Rec./Commun.Centre,Hospital
Foundation Concrete
Locker None
Others
Security Features None
Pets Allowed Restricted
"My job is to find and attract mastery-based agents to the office, protect the culture, and make sure everyone is happy! "
130 King St. W. Unit 1800B, M5X1E3, Toronto, Ontario, Canada

