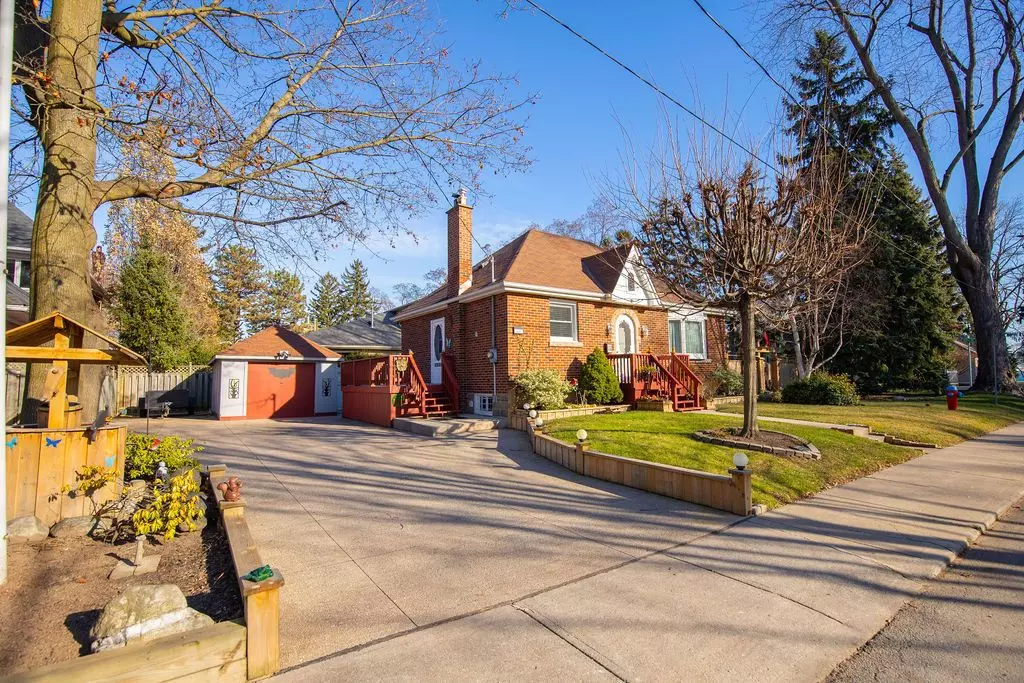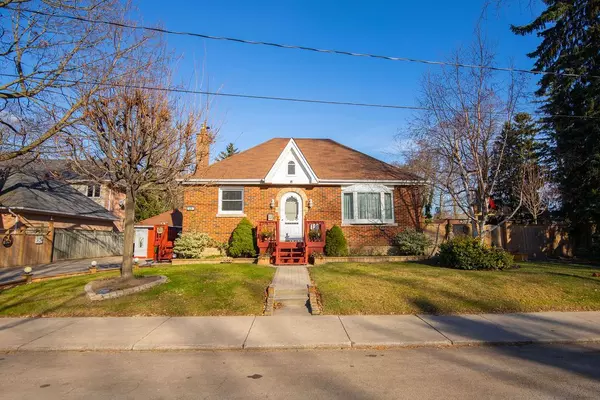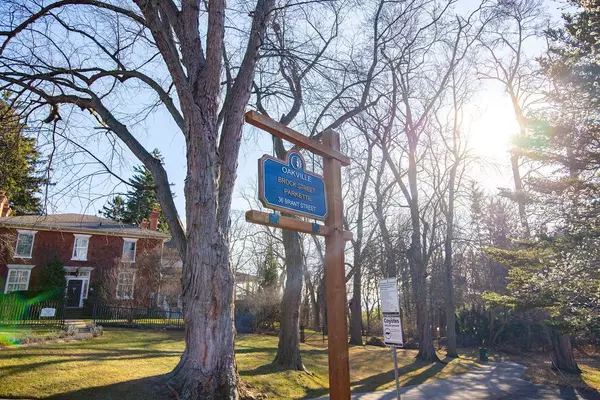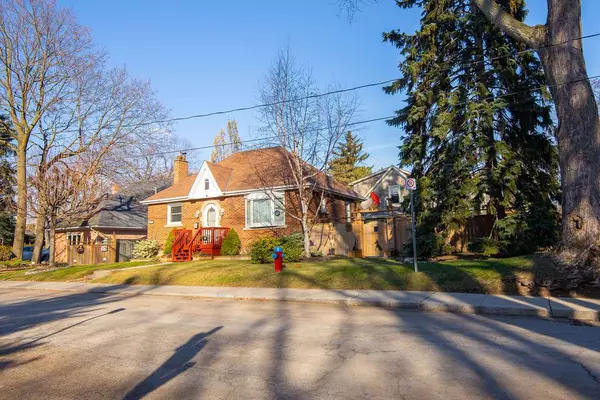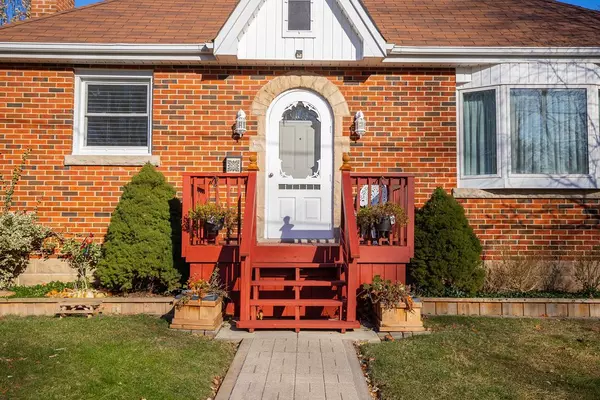2 Beds
2 Baths
2 Beds
2 Baths
Key Details
Property Type Single Family Home
Sub Type Detached
Listing Status Pending
Purchase Type For Sale
Approx. Sqft 700-1100
MLS Listing ID W11894019
Style Bungalow
Bedrooms 2
Annual Tax Amount $7,337
Tax Year 2024
Property Description
Location
Province ON
County Halton
Community 1002 - Co Central
Area Halton
Region 1002 - CO Central
City Region 1002 - CO Central
Rooms
Family Room No
Basement Partially Finished, Full
Kitchen 1
Separate Den/Office 1
Interior
Interior Features Upgraded Insulation, Water Heater
Cooling None
Fireplace No
Heat Source Gas
Exterior
Exterior Feature Landscaped, Patio, Porch, Deck
Parking Features Private Double
Garage Spaces 4.0
Pool None
Waterfront Description Indirect
View Park/Greenbelt
Roof Type Asphalt Shingle
Topography Level
Lot Depth 64.0
Total Parking Spaces 5
Building
Unit Features Park,Place Of Worship,Public Transit,School
Foundation Concrete Block
Others
Security Features None
"My job is to find and attract mastery-based agents to the office, protect the culture, and make sure everyone is happy! "
130 King St. W. Unit 1800B, M5X1E3, Toronto, Ontario, Canada

