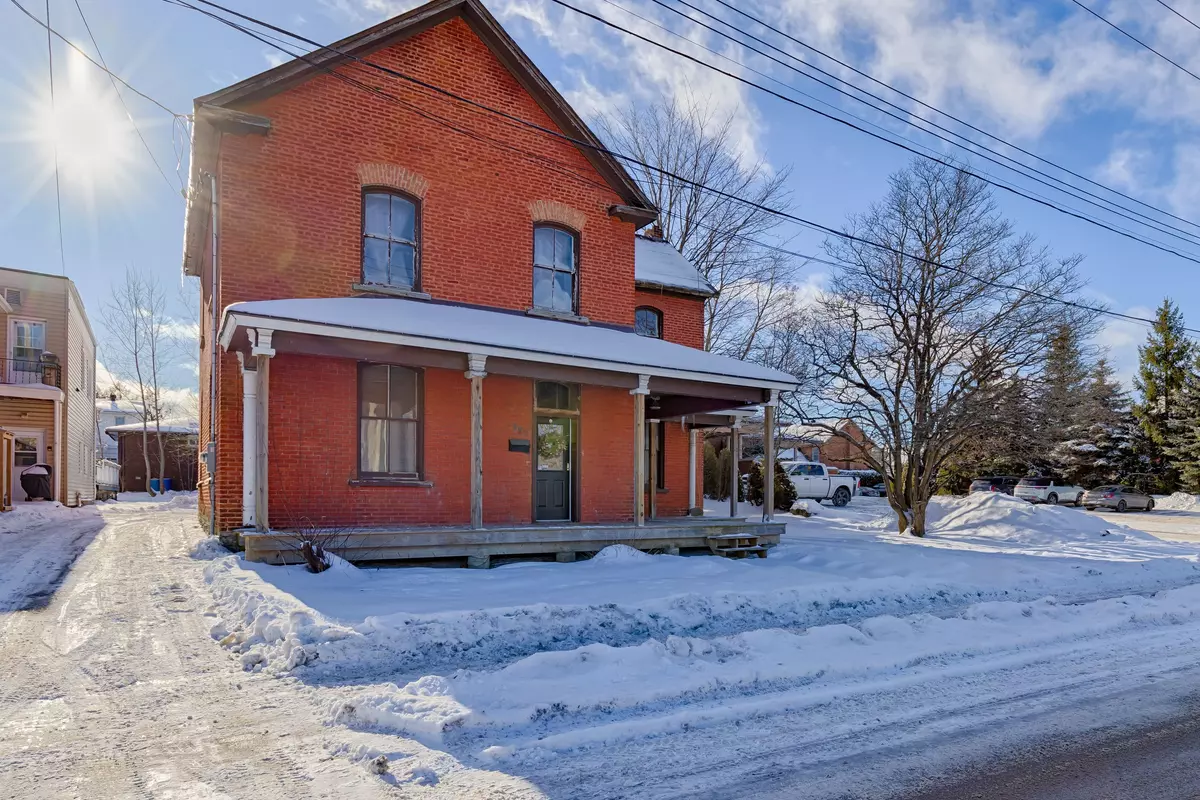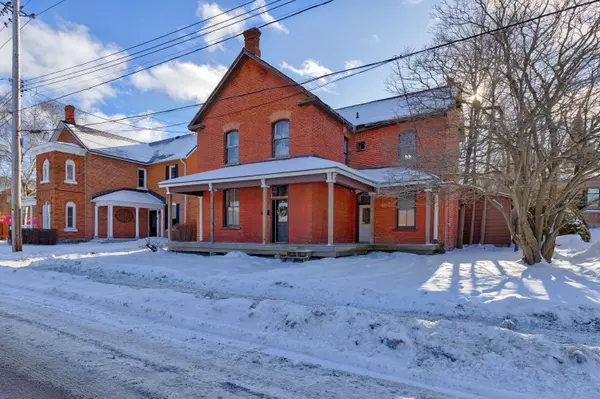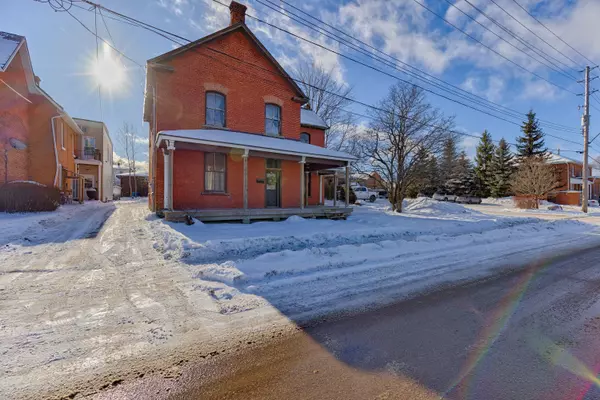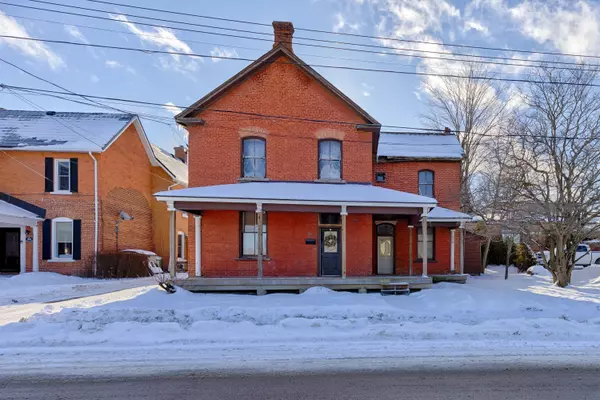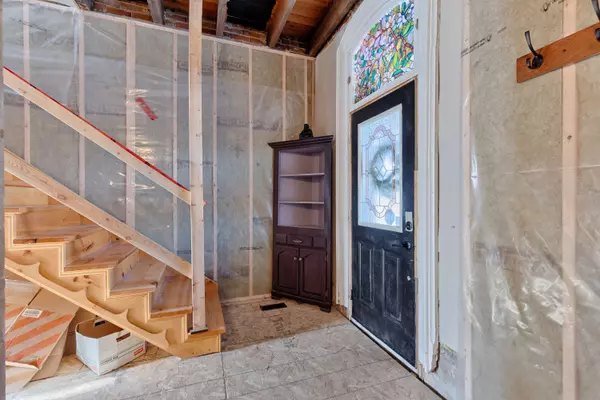4 Beds
1 Bath
4 Beds
1 Bath
Key Details
Property Type Single Family Home
Sub Type Detached
Listing Status Pending
Purchase Type For Sale
MLS Listing ID X11894680
Style 2-Storey
Bedrooms 4
Annual Tax Amount $3,571
Tax Year 2024
Property Description
Location
Province ON
County Renfrew
Community 530 - Pembroke
Area Renfrew
Zoning R2
Region 530 - Pembroke
City Region 530 - Pembroke
Rooms
Family Room Yes
Basement Unfinished
Kitchen 1
Interior
Interior Features None
Cooling Central Air
Exterior
Exterior Feature Patio, Porch
Parking Features Available
Garage Spaces 4.0
Pool None
Roof Type Asphalt Shingle,Metal
Lot Frontage 59.96
Lot Depth 159.59
Total Parking Spaces 4
Building
Foundation Stone
"My job is to find and attract mastery-based agents to the office, protect the culture, and make sure everyone is happy! "
130 King St. W. Unit 1800B, M5X1E3, Toronto, Ontario, Canada

