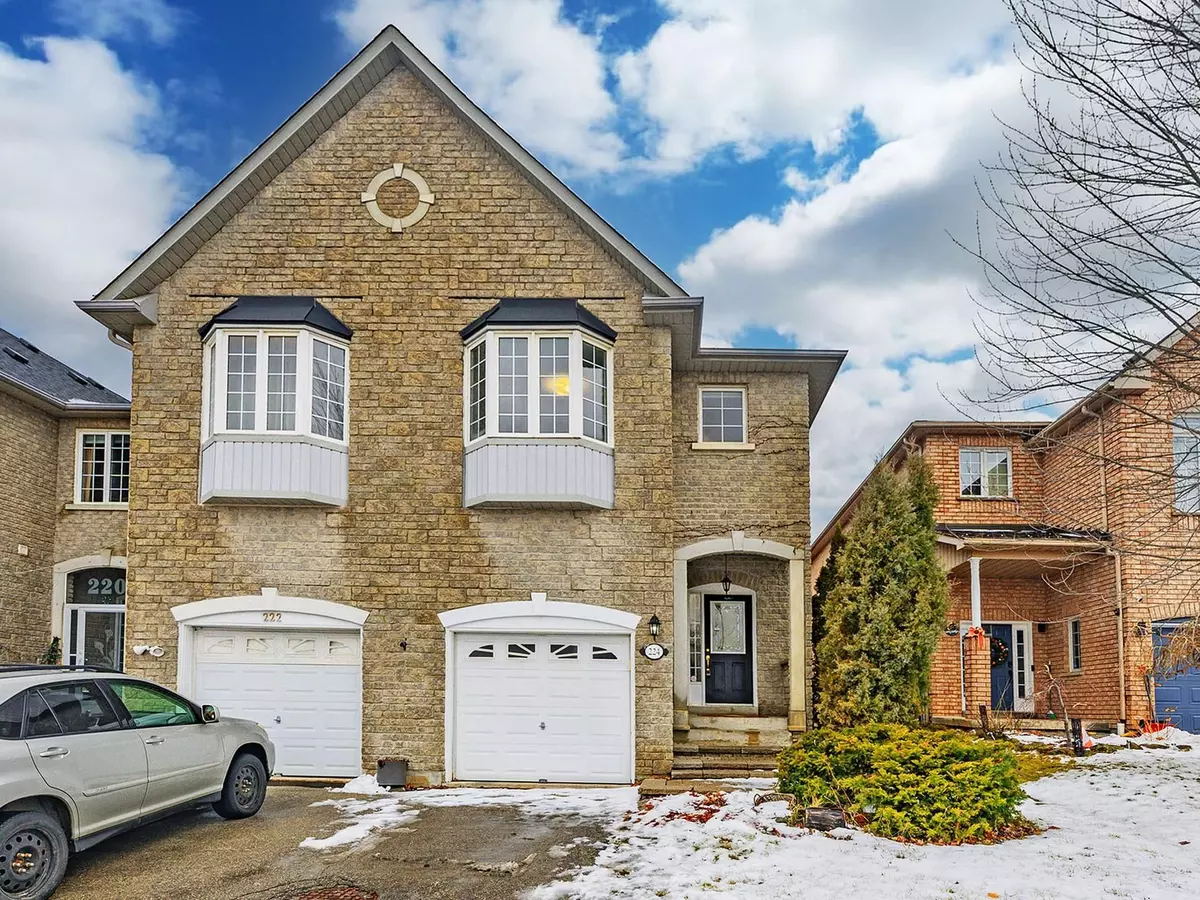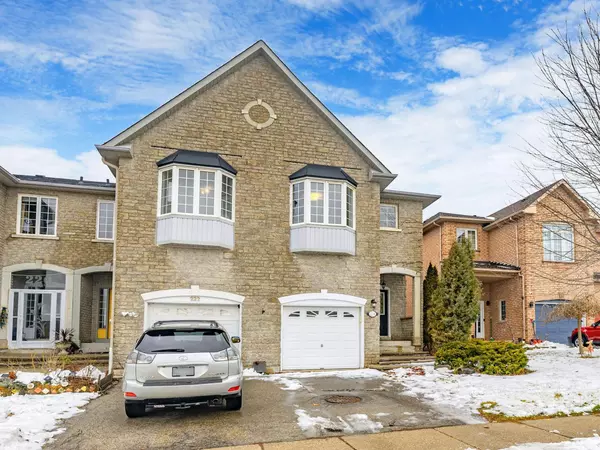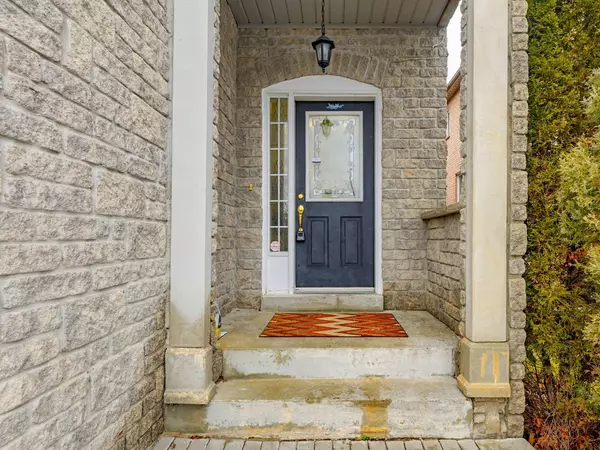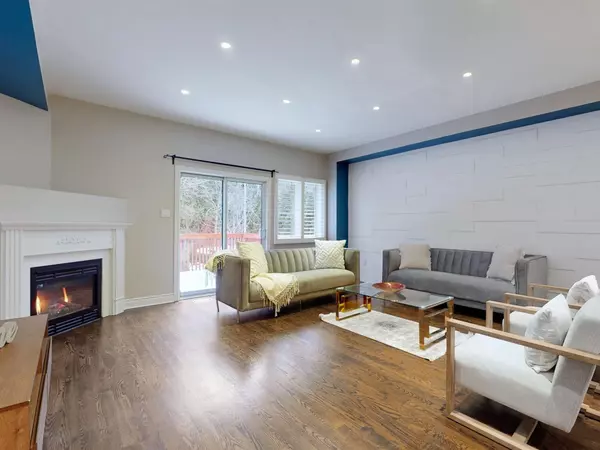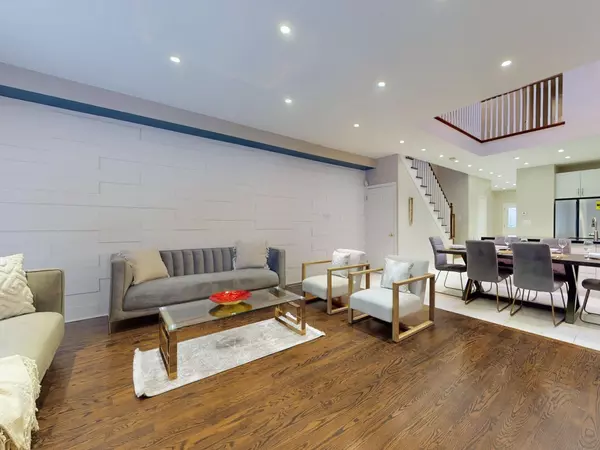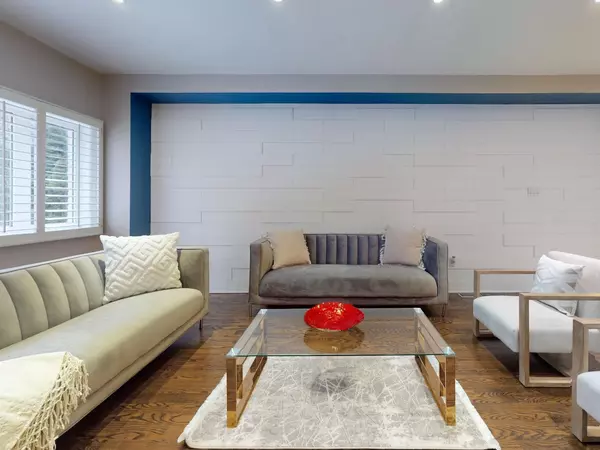3 Beds
4 Baths
3 Beds
4 Baths
Key Details
Property Type Condo, Townhouse
Sub Type Att/Row/Townhouse
Listing Status Active
Purchase Type For Sale
Approx. Sqft 2000-2500
Subdivision Devonsleigh
MLS Listing ID N11894885
Style 2-Storey
Bedrooms 3
Annual Tax Amount $4,650
Tax Year 2024
Property Sub-Type Att/Row/Townhouse
Property Description
Location
Province ON
County York
Community Devonsleigh
Area York
Rooms
Family Room Yes
Basement Finished
Kitchen 1
Separate Den/Office 1
Interior
Interior Features Auto Garage Door Remote
Heating Yes
Cooling Central Air
Fireplace Yes
Heat Source Gas
Exterior
Parking Features Private
Garage Spaces 1.0
Pool None
Roof Type Asphalt Shingle
Lot Frontage 23.52
Lot Depth 100.87
Total Parking Spaces 3
Building
Unit Features Ravine
Foundation Concrete
Others
Virtual Tour https://www.winsold.com/tour/327263
"My job is to find and attract mastery-based agents to the office, protect the culture, and make sure everyone is happy! "
130 King St. W. Unit 1800B, M5X1E3, Toronto, Ontario, Canada

