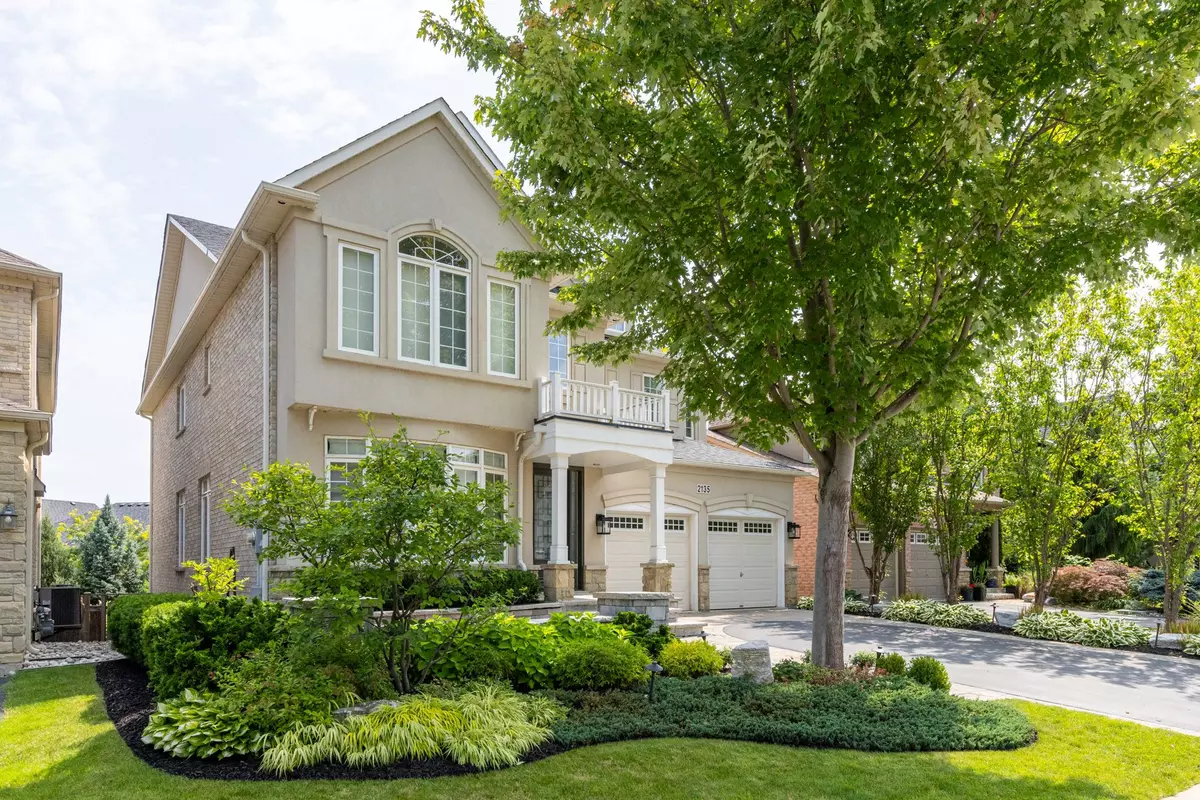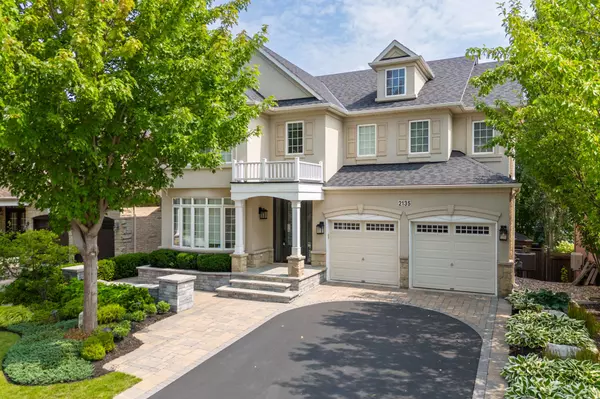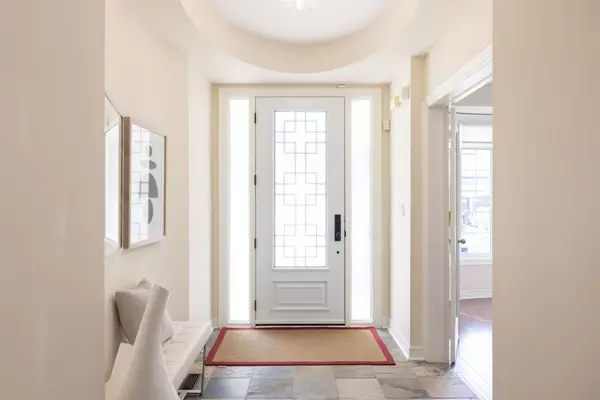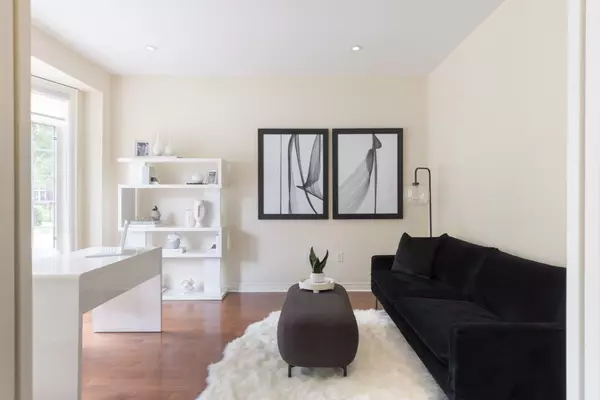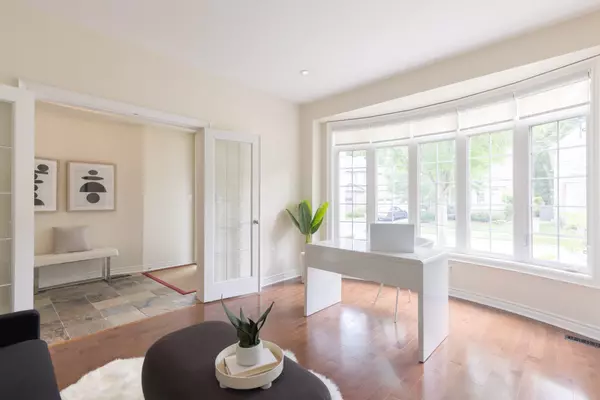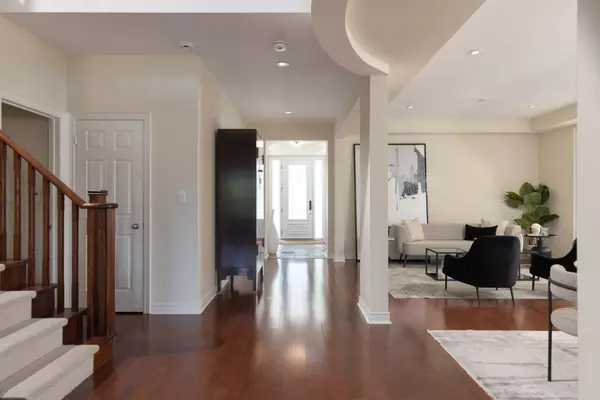4 Beds
6 Baths
4 Beds
6 Baths
Key Details
Property Type Single Family Home
Sub Type Detached
Listing Status Active
Purchase Type For Sale
Approx. Sqft 3500-5000
MLS Listing ID W11896409
Style 2-Storey
Bedrooms 4
Annual Tax Amount $9,295
Tax Year 2024
Property Description
Location
Province ON
County Halton
Community Palermo West
Area Halton
Region Palermo West
City Region Palermo West
Rooms
Family Room Yes
Basement Finished with Walk-Out, Full
Kitchen 1
Separate Den/Office 1
Interior
Interior Features Auto Garage Door Remote
Cooling Central Air
Fireplace Yes
Heat Source Gas
Exterior
Parking Features Private Double
Garage Spaces 4.0
Pool None
Roof Type Asphalt Shingle
Lot Depth 100.07
Total Parking Spaces 6
Building
Unit Features Fenced Yard,Greenbelt/Conservation,Hospital,Level,Park,School
Foundation Poured Concrete
"My job is to find and attract mastery-based agents to the office, protect the culture, and make sure everyone is happy! "
130 King St. W. Unit 1800B, M5X1E3, Toronto, Ontario, Canada

