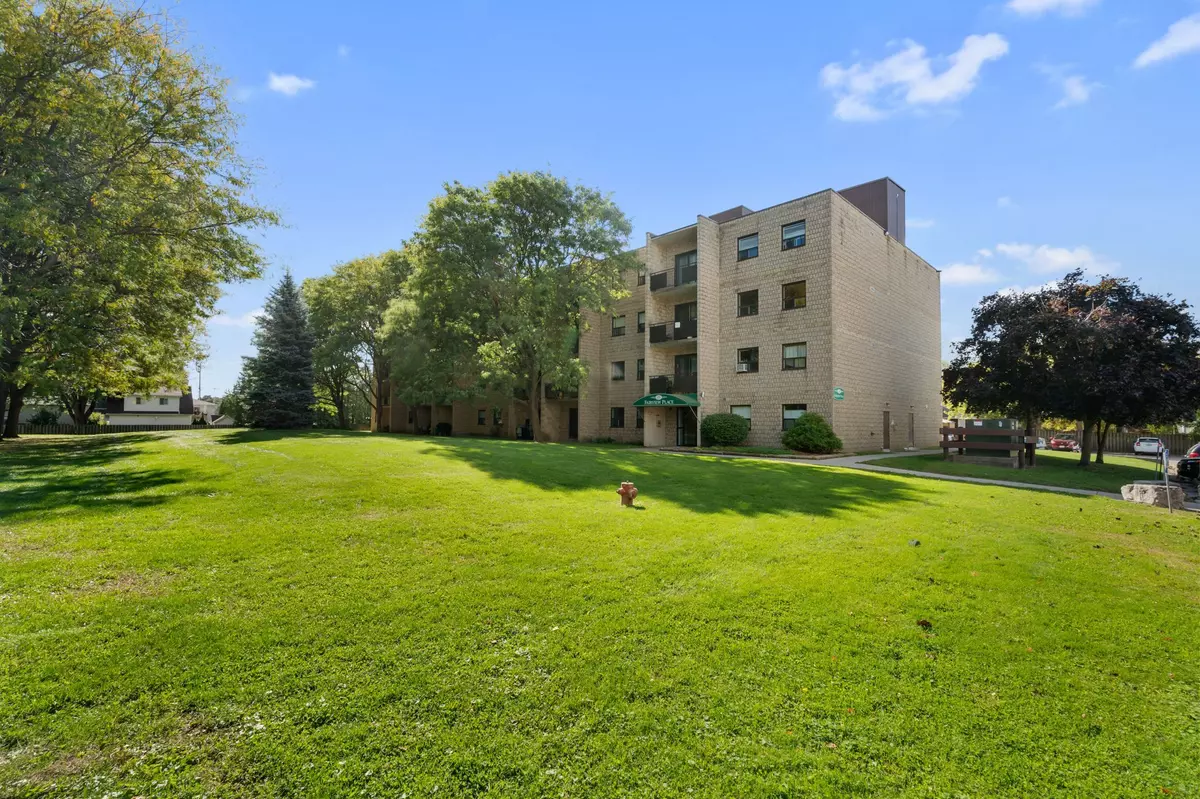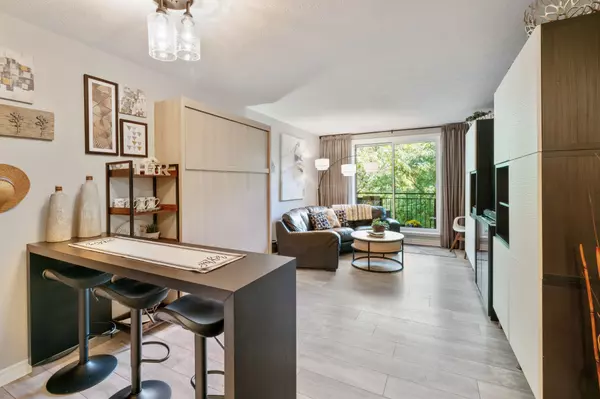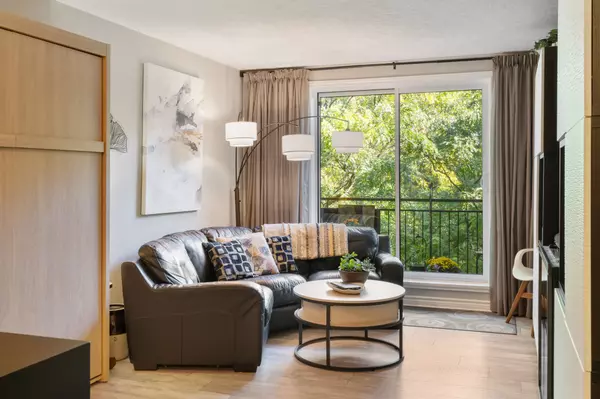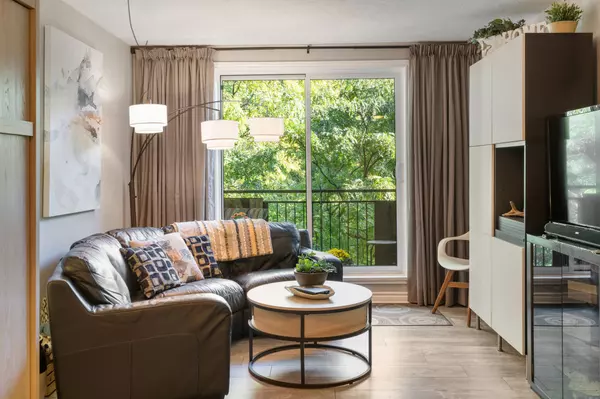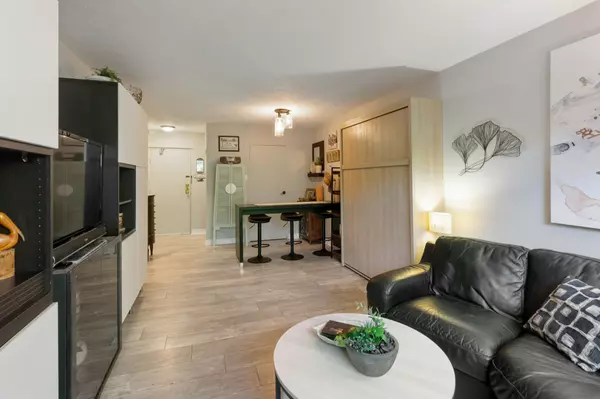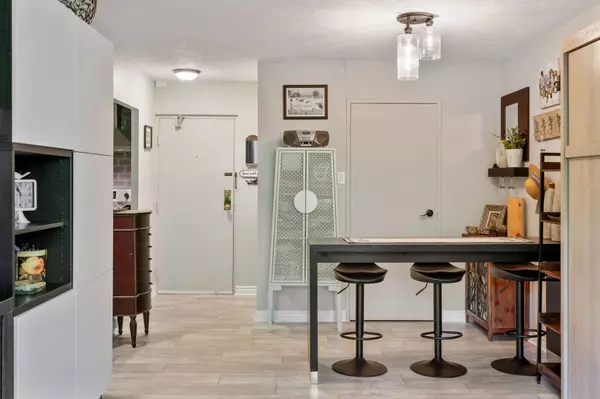1 Bed
1 Bath
1 Bed
1 Bath
Key Details
Property Type Condo
Sub Type Common Element Condo
Listing Status Pending
Purchase Type For Sale
Approx. Sqft 600-699
Subdivision Chatham
MLS Listing ID X11896944
Style Multi-Level
Bedrooms 1
HOA Fees $343
Annual Tax Amount $1,050
Tax Year 2024
Property Sub-Type Common Element Condo
Property Description
Location
Province ON
County Chatham-kent
Community Chatham
Area Chatham-Kent
Zoning RH1-688
Rooms
Family Room No
Basement None
Kitchen 1
Interior
Interior Features Carpet Free, Guest Accommodations, Primary Bedroom - Main Floor, Storage, Water Heater Owned
Cooling Other
Inclusions thru the wall AC unit & thru the wall fan, murphy bed, fridge, stove
Laundry Coin Operated, Common Area, Laundry Room
Exterior
Parking Features Unreserved
Exposure South
Total Parking Spaces 2
Building
Locker None
Others
Pets Allowed Restricted
Virtual Tour https://youtu.be/aai5d8-s77w
"My job is to find and attract mastery-based agents to the office, protect the culture, and make sure everyone is happy! "
130 King St. W. Unit 1800B, M5X1E3, Toronto, Ontario, Canada

