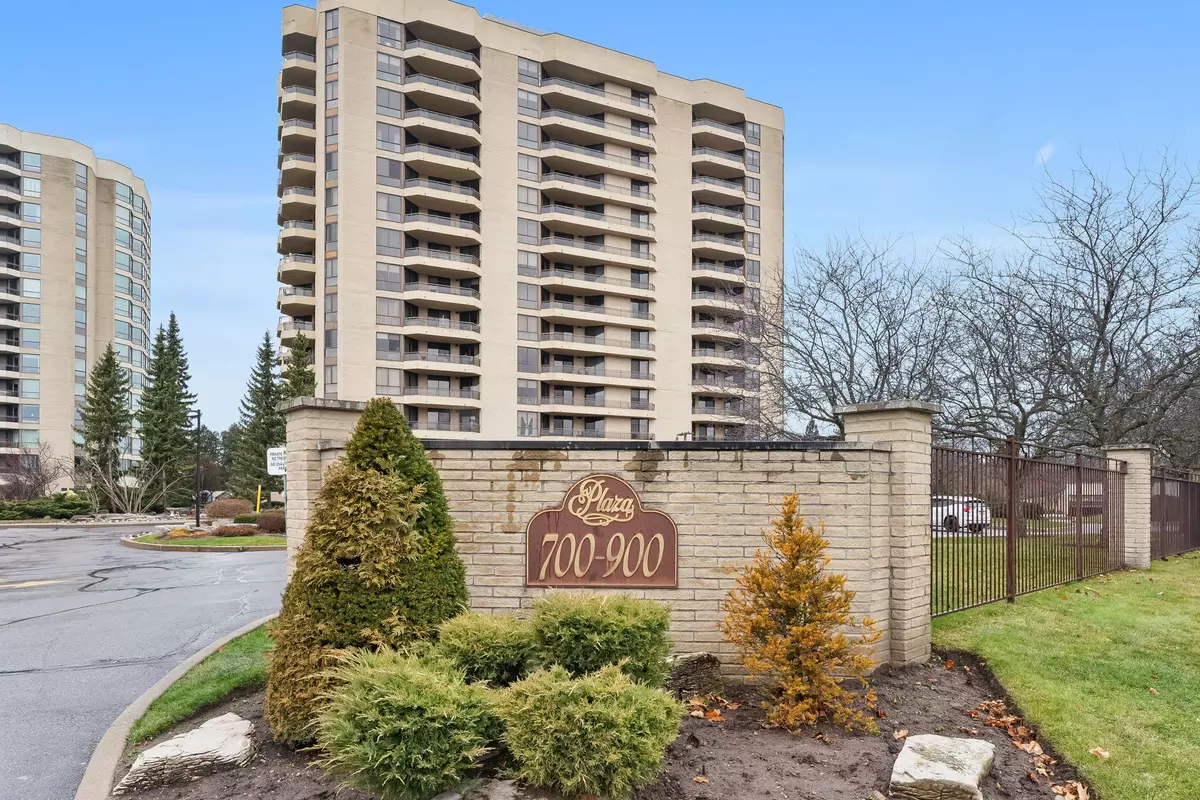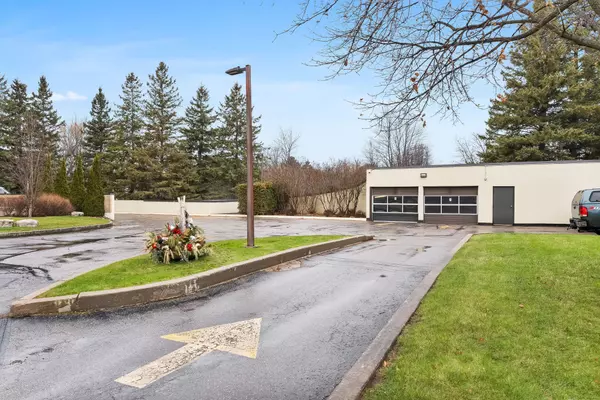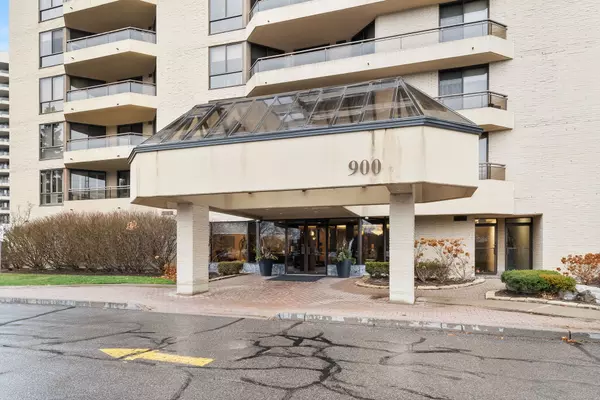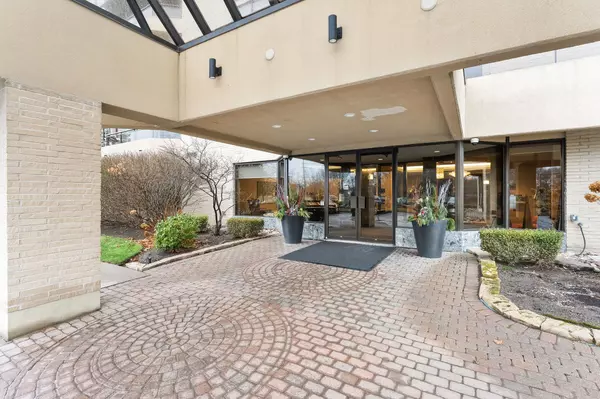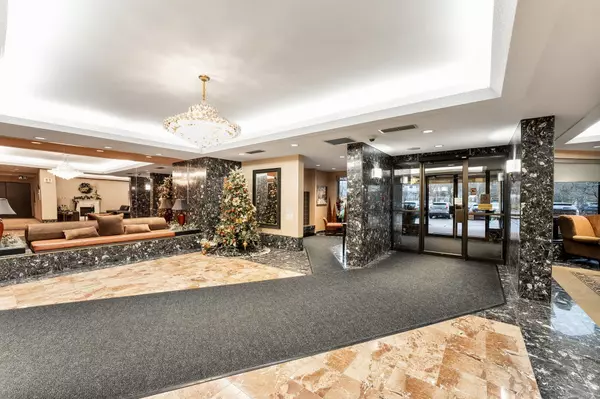2 Beds
2 Baths
2 Beds
2 Baths
Key Details
Property Type Condo
Sub Type Condo Apartment
Listing Status Active
Purchase Type For Sale
Approx. Sqft 1600-1799
Subdivision Centennial
MLS Listing ID E11897538
Style Apartment
Bedrooms 2
HOA Fees $1,302
Annual Tax Amount $6,192
Tax Year 2024
Property Sub-Type Condo Apartment
Property Description
Location
Province ON
County Durham
Community Centennial
Area Durham
Rooms
Family Room No
Basement None
Kitchen 1
Interior
Interior Features None
Cooling Central Air
Fireplace No
Heat Source Electric
Exterior
Parking Features Underground
Garage Spaces 1.0
Exposure South East
Total Parking Spaces 1
Building
Story 12
Unit Features Clear View
Locker Ensuite+Exclusive
Others
Pets Allowed Restricted
Virtual Tour https://tours.reidmediaagency.ca/sites/opaqpkg/unbranded
"My job is to find and attract mastery-based agents to the office, protect the culture, and make sure everyone is happy! "
130 King St. W. Unit 1800B, M5X1E3, Toronto, Ontario, Canada

