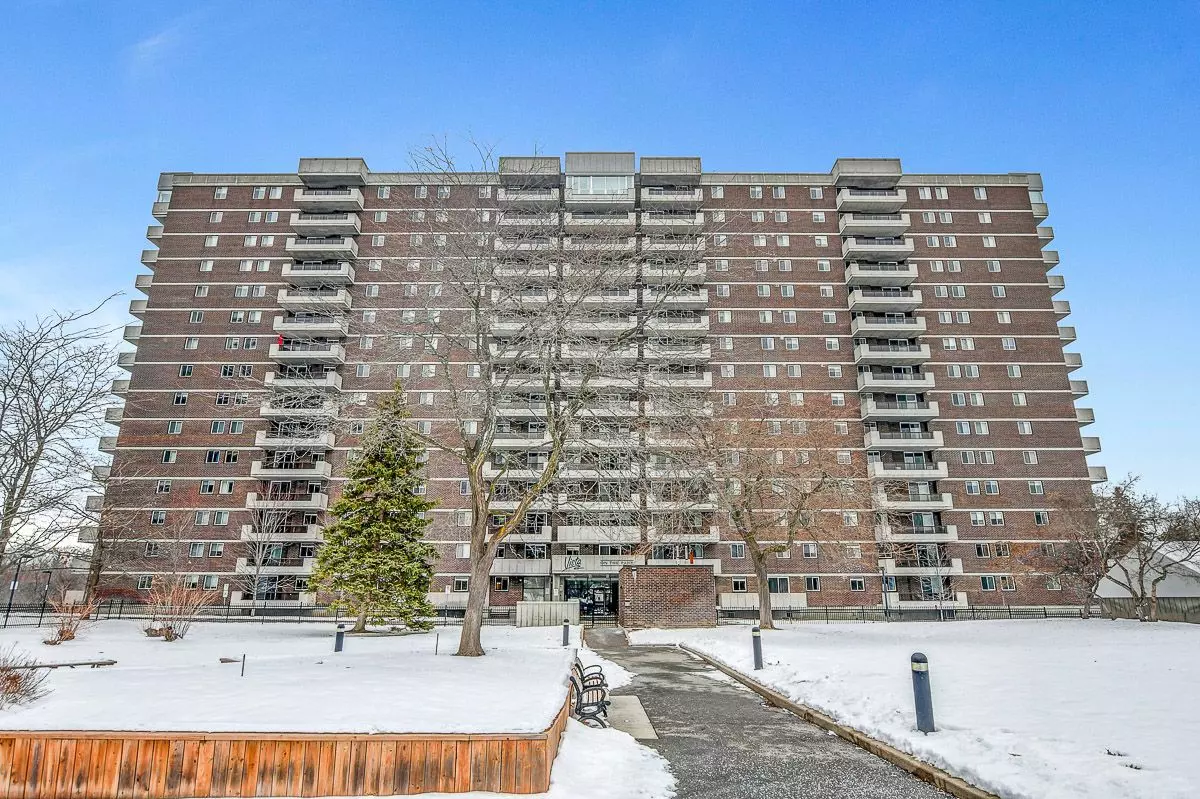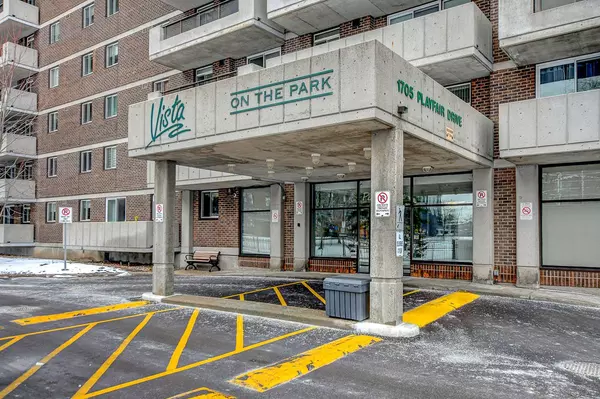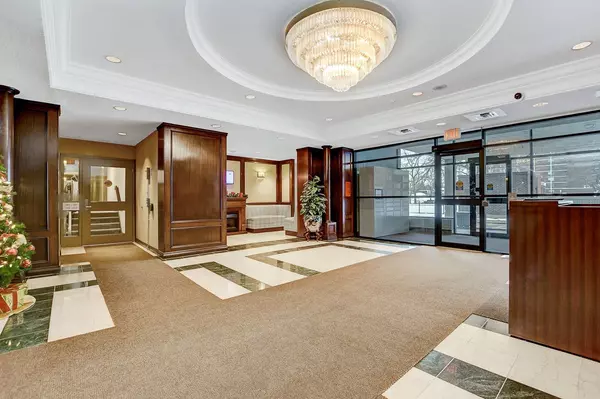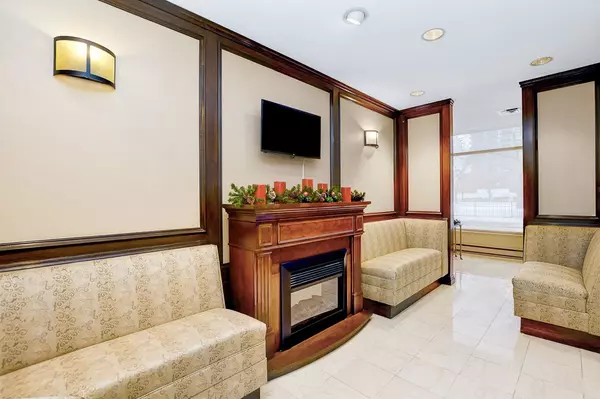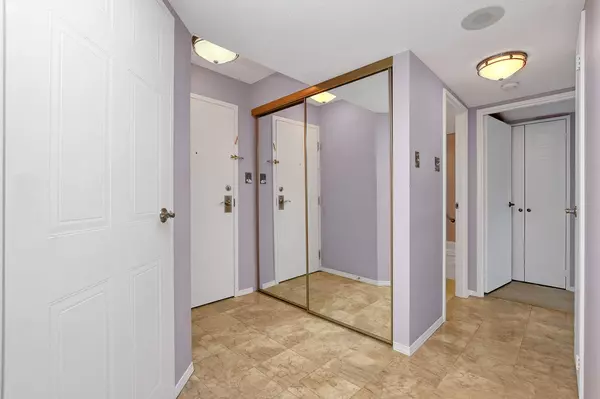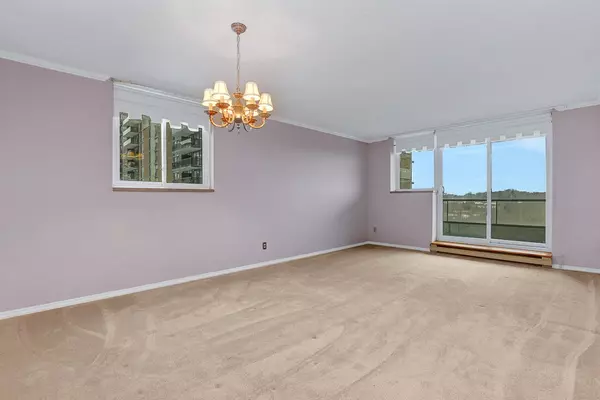2 Beds
2 Baths
2 Beds
2 Baths
Key Details
Property Type Condo
Sub Type Condo Apartment
Listing Status Active
Purchase Type For Sale
Approx. Sqft 1000-1199
MLS Listing ID X11897799
Style Apartment
Bedrooms 2
HOA Fees $651
Annual Tax Amount $3,237
Tax Year 2024
Property Description
Location
Province ON
County Ottawa
Community 3608 - Playfair Park
Area Ottawa
Region 3608 - Playfair Park
City Region 3608 - Playfair Park
Rooms
Family Room No
Basement None
Kitchen 1
Interior
Interior Features Primary Bedroom - Main Floor, Water Heater Owned
Cooling Central Air
Fireplace No
Heat Source Electric
Exterior
Exterior Feature Patio
Parking Features None
View Forest
Exposure South West
Total Parking Spaces 1
Building
Story 7
Unit Features Wooded/Treed,Public Transit
Locker Exclusive
Others
Security Features Security System
Pets Allowed No
"My job is to find and attract mastery-based agents to the office, protect the culture, and make sure everyone is happy! "
130 King St. W. Unit 1800B, M5X1E3, Toronto, Ontario, Canada

