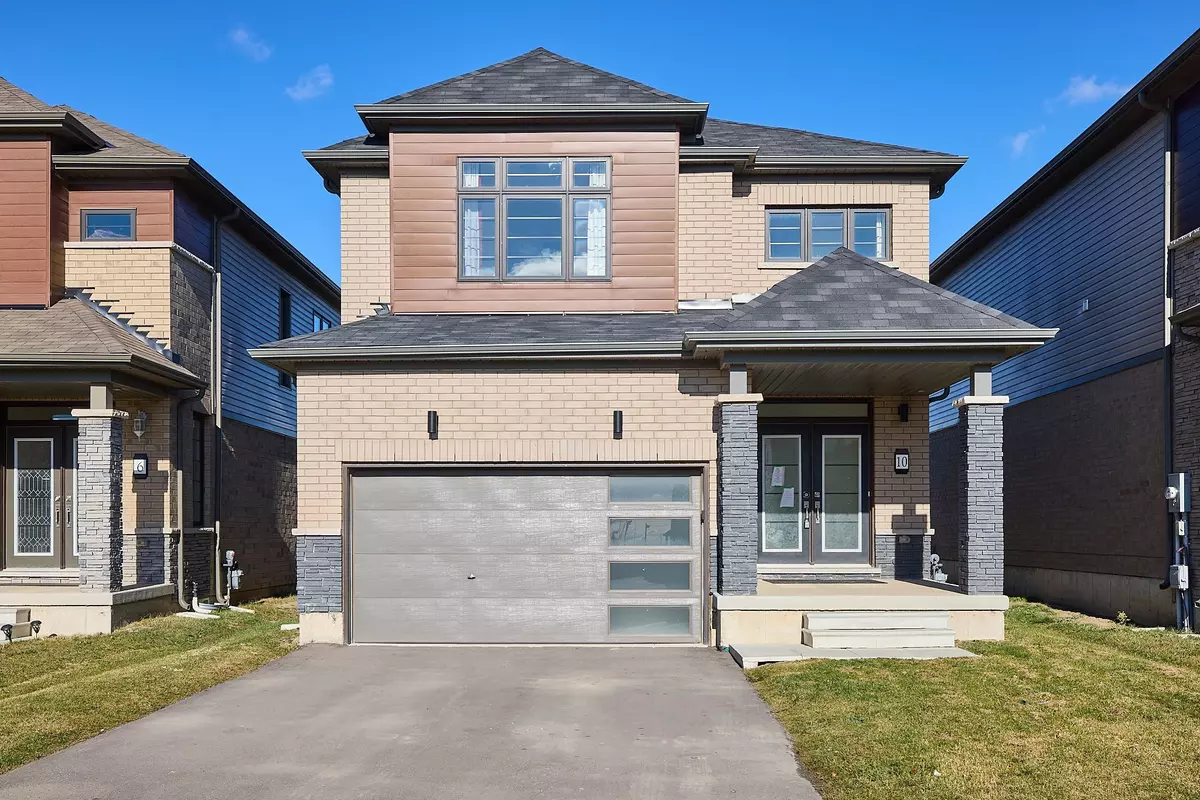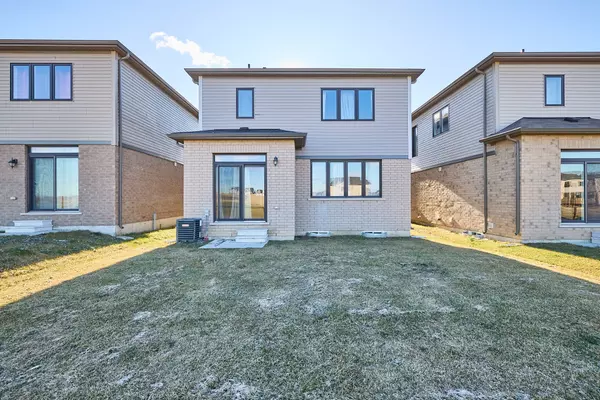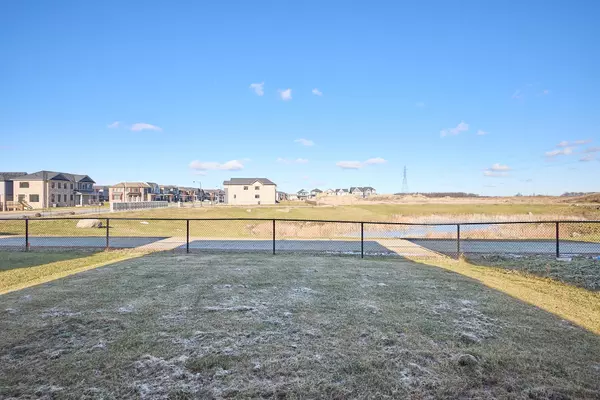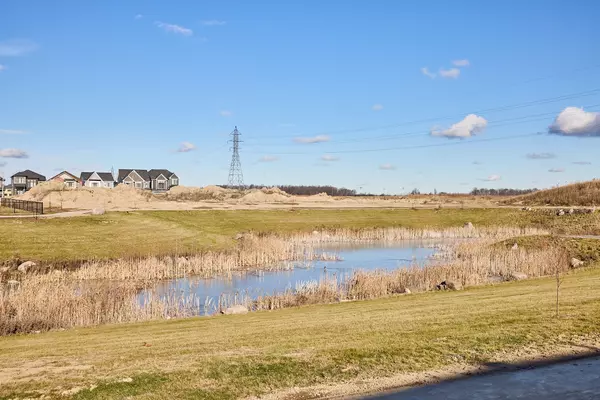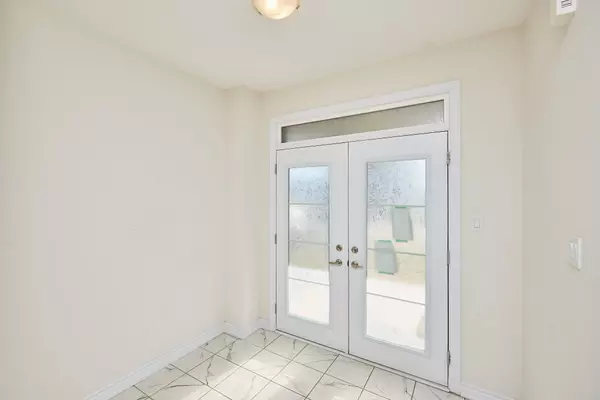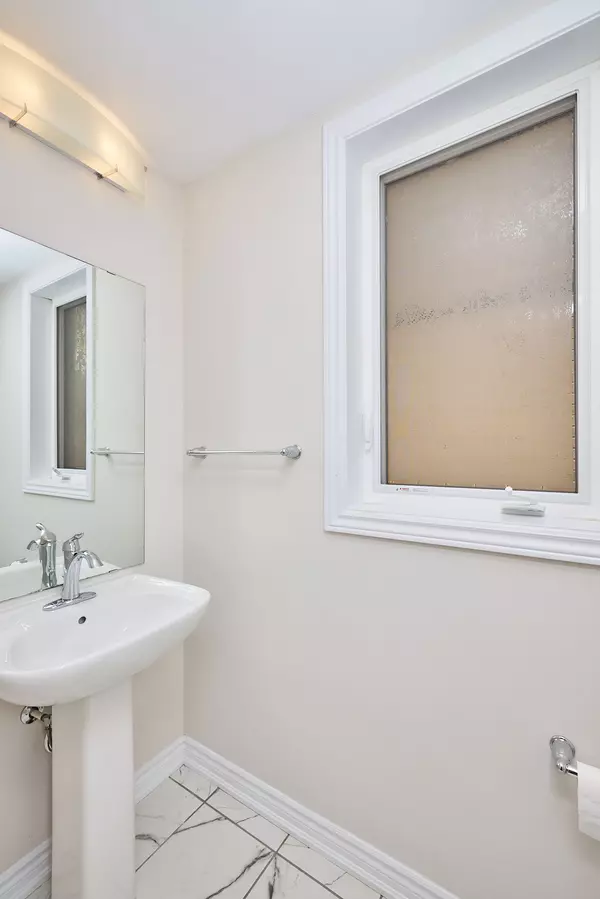3 Beds
3 Baths
3 Beds
3 Baths
Key Details
Property Type Single Family Home
Sub Type Detached
Listing Status Active
Purchase Type For Sale
Approx. Sqft 1500-2000
MLS Listing ID X11880987
Style 2-Storey
Bedrooms 3
Annual Tax Amount $5,160
Tax Year 2024
Property Description
Location
Province ON
County Niagara
Community 560 - Rolling Meadows
Area Niagara
Region 560 - Rolling Meadows
City Region 560 - Rolling Meadows
Rooms
Family Room Yes
Basement Full, Unfinished
Kitchen 1
Interior
Interior Features ERV/HRV, Sump Pump
Cooling Central Air
Fireplace No
Heat Source Gas
Exterior
Exterior Feature Porch, Year Round Living
Parking Features Private Double
Garage Spaces 2.0
Pool None
View Pond
Roof Type Shingles
Topography Flat
Lot Depth 98.56
Total Parking Spaces 4
Building
Unit Features Golf,Park
Foundation Poured Concrete
"My job is to find and attract mastery-based agents to the office, protect the culture, and make sure everyone is happy! "
130 King St. W. Unit 1800B, M5X1E3, Toronto, Ontario, Canada

