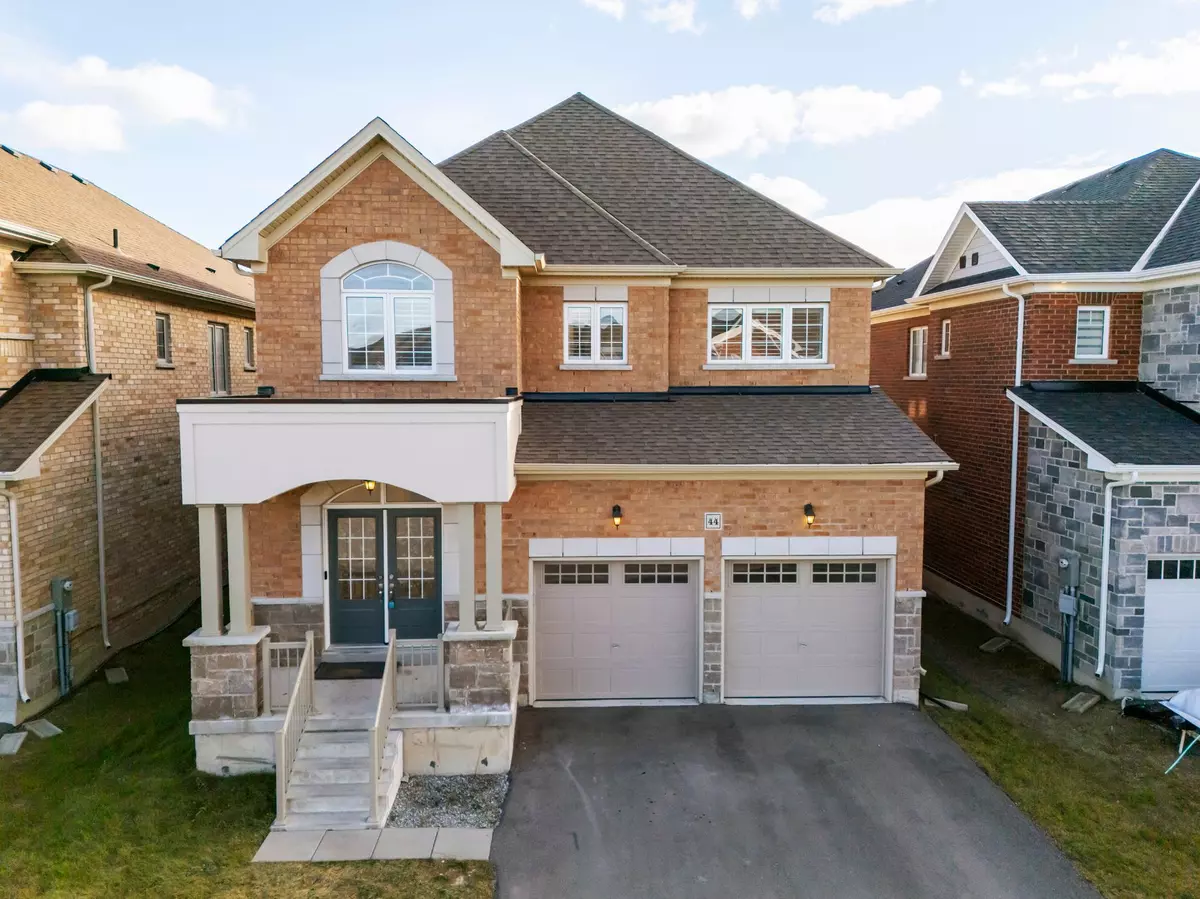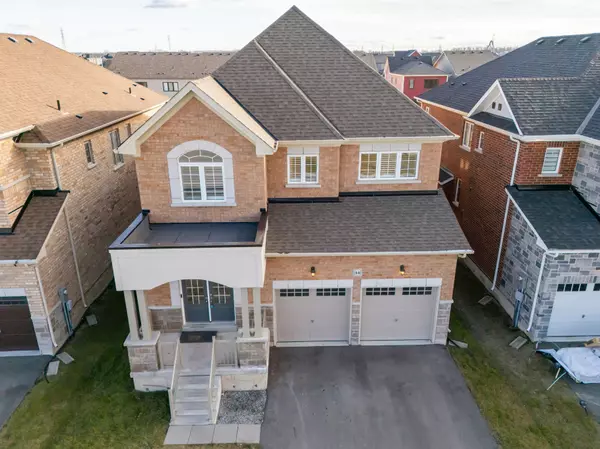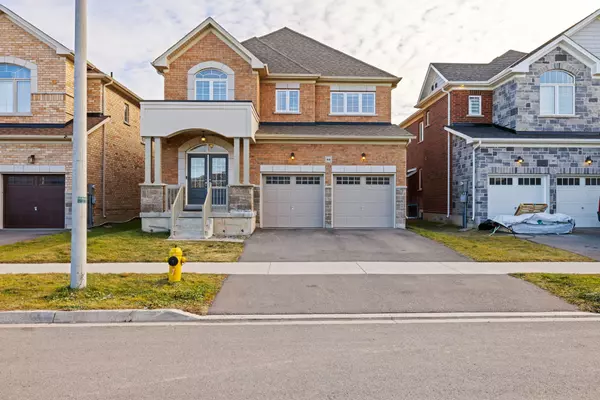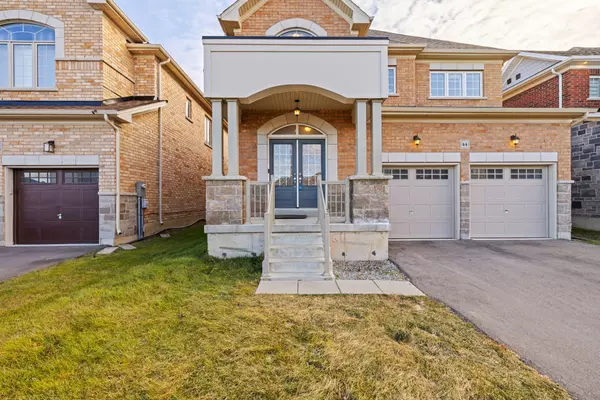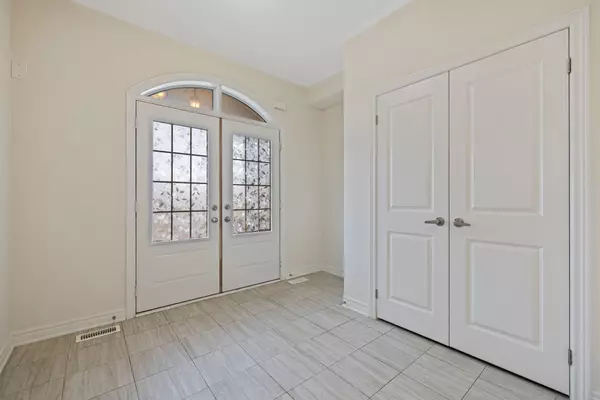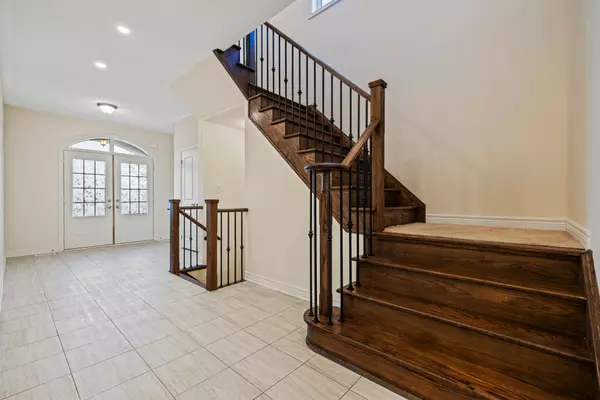4 Beds
4 Baths
4 Beds
4 Baths
Key Details
Property Type Single Family Home
Sub Type Detached
Listing Status Active
Purchase Type For Sale
Approx. Sqft 3000-3500
MLS Listing ID X11882366
Style 2-Storey
Bedrooms 4
Annual Tax Amount $7,723
Tax Year 2024
Property Description
Location
Province ON
County Niagara
Community 560 - Rolling Meadows
Area Niagara
Region 560 - Rolling Meadows
City Region 560 - Rolling Meadows
Rooms
Family Room No
Basement Full, Unfinished
Kitchen 1
Interior
Interior Features Sump Pump
Cooling Central Air
Fireplace Yes
Heat Source Gas
Exterior
Exterior Feature Porch
Parking Features Private Double
Garage Spaces 2.0
Pool None
Roof Type Asphalt Shingle
Lot Depth 107.05
Total Parking Spaces 4
Building
Unit Features Cul de Sac/Dead End,Fenced Yard,Lake/Pond,Park,Place Of Worship,School Bus Route
Foundation Poured Concrete
"My job is to find and attract mastery-based agents to the office, protect the culture, and make sure everyone is happy! "
130 King St. W. Unit 1800B, M5X1E3, Toronto, Ontario, Canada

