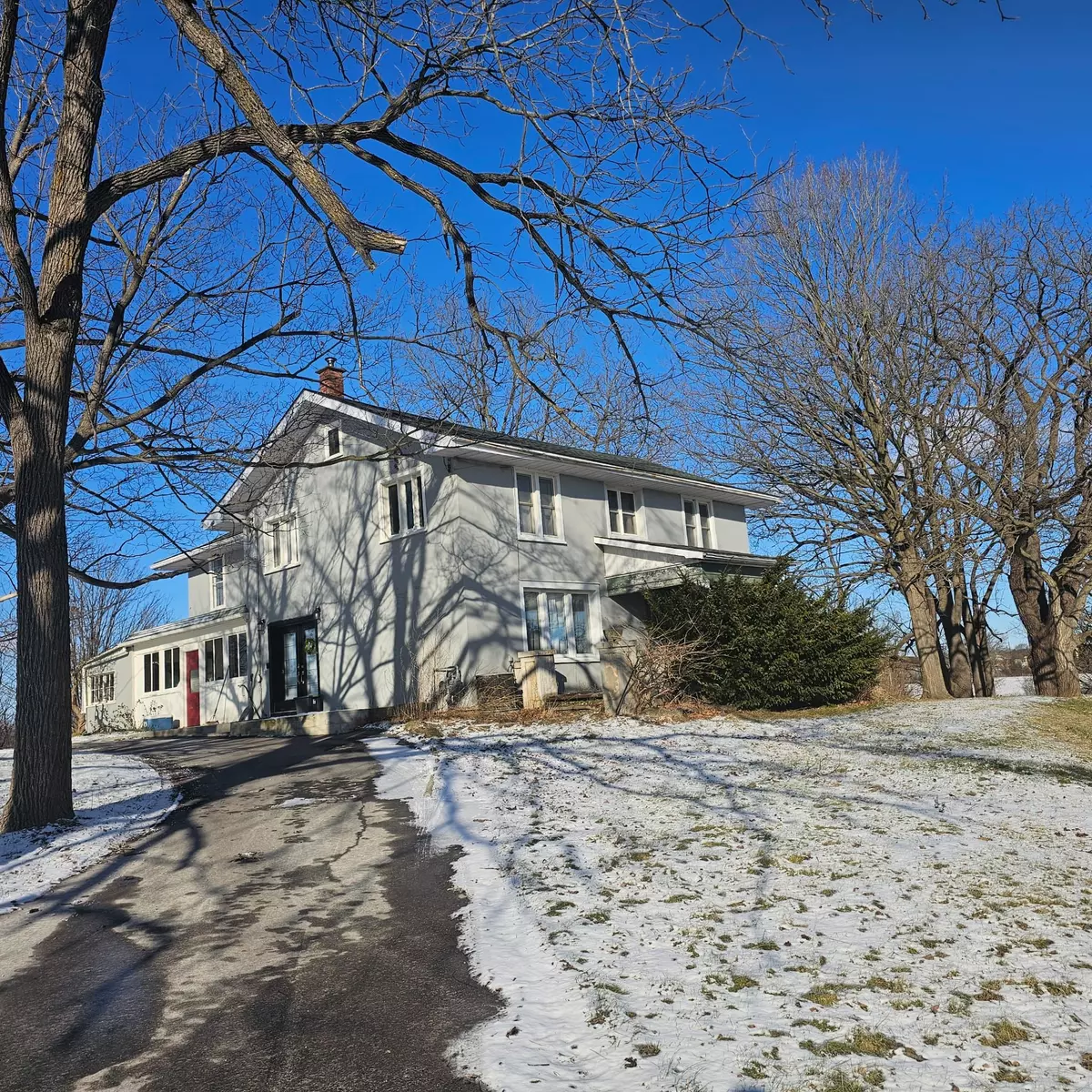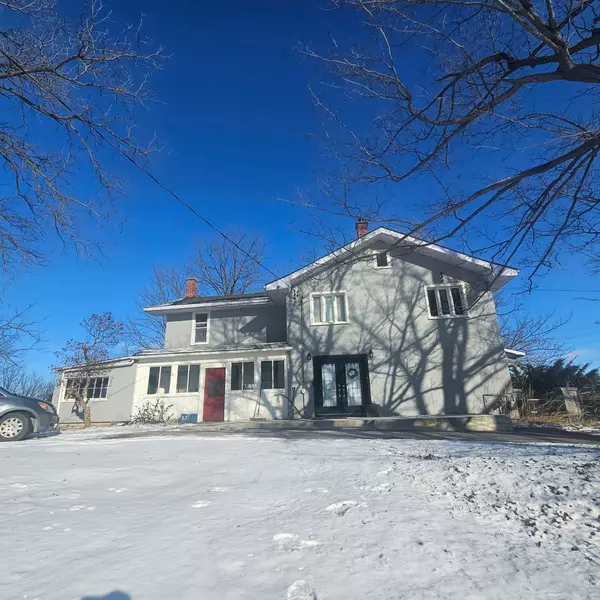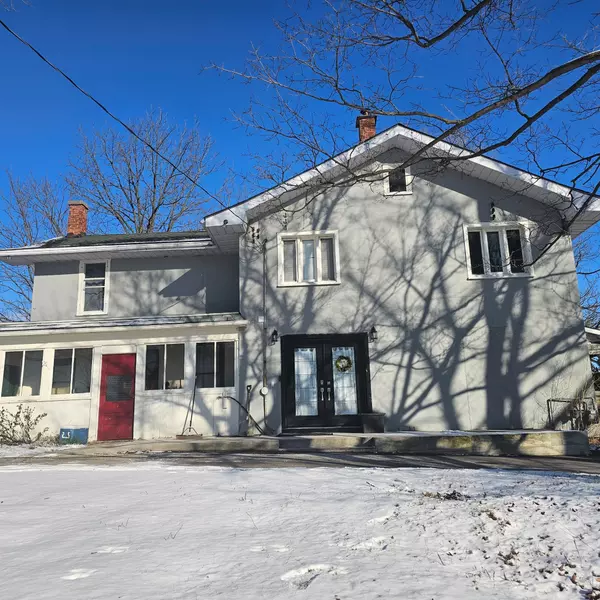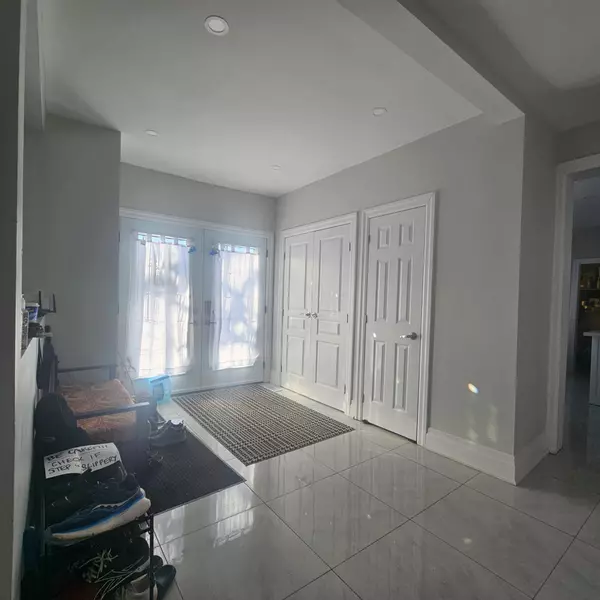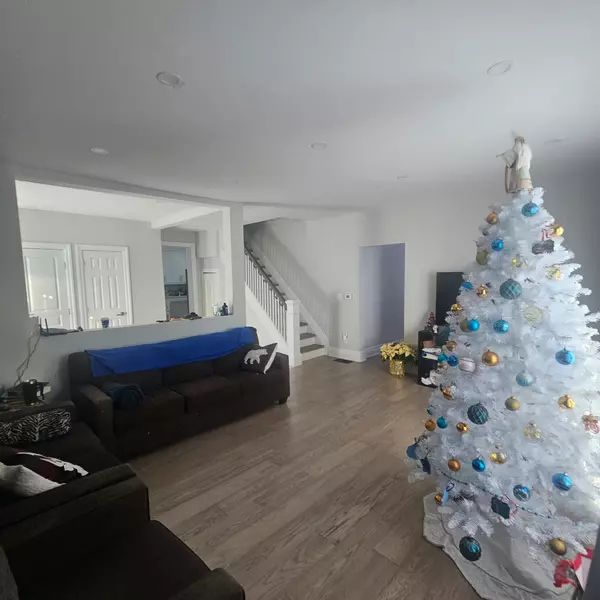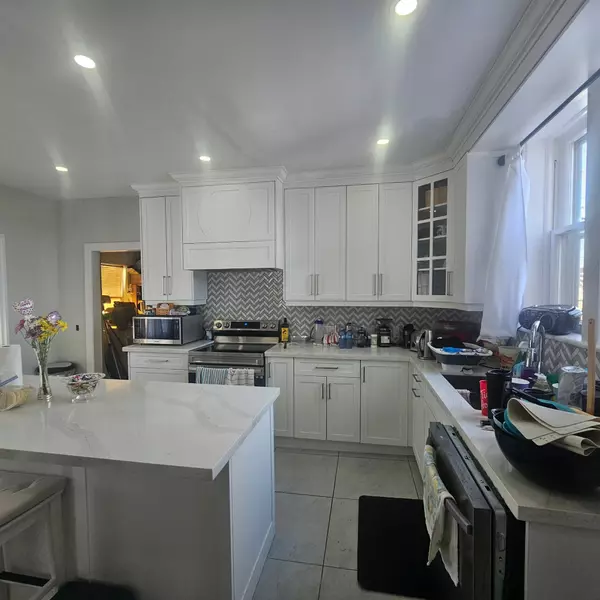4 Beds
4 Baths
2 Acres Lot
4 Beds
4 Baths
2 Acres Lot
Key Details
Property Type Single Family Home
Sub Type Detached
Listing Status Active
Purchase Type For Sale
MLS Listing ID X11901145
Style 2-Storey
Bedrooms 4
Annual Tax Amount $7,268
Tax Year 2023
Lot Size 2.000 Acres
Property Description
Location
Province ON
County Brant
Community Brantford Twp
Area Brant
Region Brantford Twp
City Region Brantford Twp
Rooms
Family Room Yes
Basement Unfinished
Kitchen 1
Interior
Interior Features Water Heater, Carpet Free, Storage, Water Heater Owned
Cooling Central Air
Fireplace No
Heat Source Gas
Exterior
Exterior Feature Landscaped, Year Round Living
Parking Features Private, Tandem, Lane
Garage Spaces 6.0
Pool None
Roof Type Shingles
Lot Depth 687.2
Total Parking Spaces 15
Building
Foundation Stone
"My job is to find and attract mastery-based agents to the office, protect the culture, and make sure everyone is happy! "
130 King St. W. Unit 1800B, M5X1E3, Toronto, Ontario, Canada

